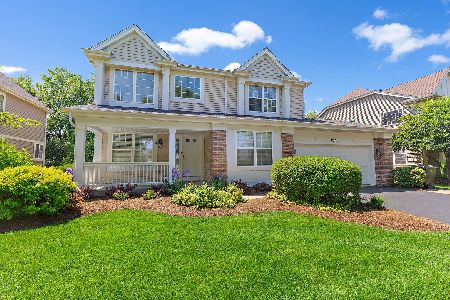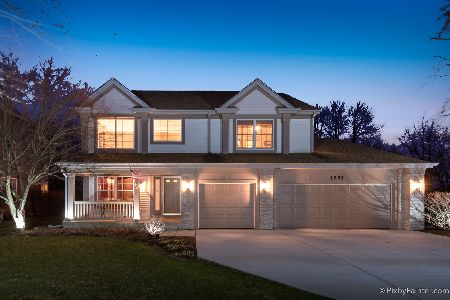1533 Summerhill Lane, Cary, Illinois 60013
$306,000
|
Sold
|
|
| Status: | Closed |
| Sqft: | 2,962 |
| Cost/Sqft: | $105 |
| Beds: | 4 |
| Baths: | 3 |
| Year Built: | 2003 |
| Property Taxes: | $10,034 |
| Days On Market: | 2423 |
| Lot Size: | 0,25 |
Description
Gorgeously updated & immaculately spotless Avalon model in the Cambria subdivision of Cary! Curb appeal to die for with the lush landscaping & covered front porch! The spacious 2-story entry takes you into the wide-open formal living room & dining rooms. This beautiful crisp white Kitchen offers a large eat-in area, center island & granite counters! Relax in the cozy family room highlighted by brick fireplace or retreat to the first floor den/office with built-in cabinetry! 4 Bedrooms upstairs including the vaulted Master Suite with enormous walk-in closet & private bath featuring double sinks, soaking tub & separate shower. Easily host summer gatherings on the brick paver patio set in a fantastic private backyard backing to open space! Bring your creative ideas and finish the basement to add over 1000SF of living space! Don't miss this one! SSA PAID OFF!!
Property Specifics
| Single Family | |
| — | |
| Traditional | |
| 2003 | |
| Partial | |
| AVALON | |
| No | |
| 0.25 |
| Mc Henry | |
| Cambria | |
| 0 / Not Applicable | |
| None | |
| Public | |
| Public Sewer | |
| 10407231 | |
| 1915276019 |
Nearby Schools
| NAME: | DISTRICT: | DISTANCE: | |
|---|---|---|---|
|
Grade School
Canterbury Elementary School |
47 | — | |
|
Middle School
Hannah Beardsley Middle School |
47 | Not in DB | |
|
High School
Prairie Ridge High School |
155 | Not in DB | |
Property History
| DATE: | EVENT: | PRICE: | SOURCE: |
|---|---|---|---|
| 25 Sep, 2009 | Sold | $273,000 | MRED MLS |
| 23 Aug, 2009 | Under contract | $285,000 | MRED MLS |
| — | Last price change | $300,000 | MRED MLS |
| 31 Mar, 2009 | Listed for sale | $321,900 | MRED MLS |
| 25 Jul, 2019 | Sold | $306,000 | MRED MLS |
| 12 Jun, 2019 | Under contract | $309,900 | MRED MLS |
| 6 Jun, 2019 | Listed for sale | $309,900 | MRED MLS |
Room Specifics
Total Bedrooms: 4
Bedrooms Above Ground: 4
Bedrooms Below Ground: 0
Dimensions: —
Floor Type: Carpet
Dimensions: —
Floor Type: Carpet
Dimensions: —
Floor Type: Carpet
Full Bathrooms: 3
Bathroom Amenities: Separate Shower,Double Sink
Bathroom in Basement: 0
Rooms: Den
Basement Description: Unfinished
Other Specifics
| 3 | |
| Concrete Perimeter | |
| Asphalt | |
| Brick Paver Patio | |
| Landscaped | |
| 156X70 | |
| Unfinished | |
| Full | |
| Vaulted/Cathedral Ceilings | |
| Range, Microwave, Dishwasher, Refrigerator, Bar Fridge, Washer, Dryer, Disposal | |
| Not in DB | |
| Sidewalks, Street Lights, Street Paved | |
| — | |
| — | |
| Attached Fireplace Doors/Screen, Gas Log, Gas Starter |
Tax History
| Year | Property Taxes |
|---|---|
| 2009 | $8,221 |
| 2019 | $10,034 |
Contact Agent
Nearby Similar Homes
Nearby Sold Comparables
Contact Agent
Listing Provided By
Keller Williams Success Realty








