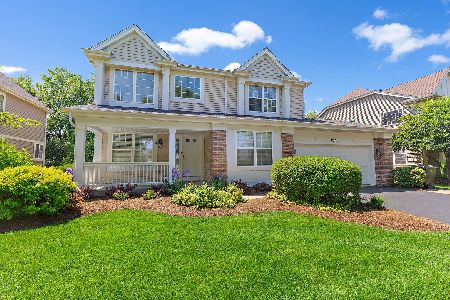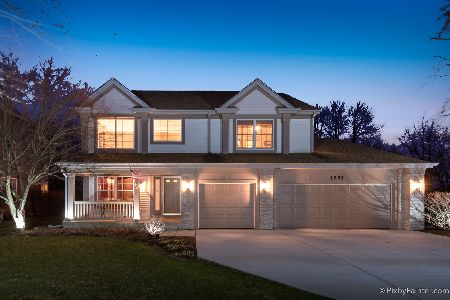1533 Summerhill Lane, Cary, Illinois 60013
$273,000
|
Sold
|
|
| Status: | Closed |
| Sqft: | 2,962 |
| Cost/Sqft: | $96 |
| Beds: | 4 |
| Baths: | 3 |
| Year Built: | 2003 |
| Property Taxes: | $8,221 |
| Days On Market: | 6143 |
| Lot Size: | 0,25 |
Description
SSA HAS BEEN PAID IN FULL! HUGE AVALON MODEL W/1ST FLOOR PRIVATE DEN & W/BUILT-INS! INVITING 2-STORY FOYER W/FORMAL LIVING & DINING ROOMS/PLUS ENJOY EXTENDED FAMILY ROOM W/FIREPLACE WHICH LEADS TO 20x25 PAVER BRICK PATIO & HAS A 6-PERSON HOT TUB TO SOAK YOUR WEARY BONES! GOURMET KITCHEN HAS ISLAND & PLANNING DESK AREA/OVERSIZED 3 CAR GARAGE/$3,000 CLOSING COST CREDIT! CLOSE TO MAJOR HGHWAYS & TRAIN! NO HS CTG OFFERS
Property Specifics
| Single Family | |
| — | |
| Traditional | |
| 2003 | |
| Partial | |
| AVALON | |
| No | |
| 0.25 |
| Mc Henry | |
| Cambria | |
| 0 / Not Applicable | |
| None | |
| Public | |
| Public Sewer | |
| 07175324 | |
| 1915276019 |
Nearby Schools
| NAME: | DISTRICT: | DISTANCE: | |
|---|---|---|---|
|
Grade School
Canterbury Elementary School |
47 | — | |
|
Middle School
Hannah Beardsley Middle School |
47 | Not in DB | |
|
High School
Prairie Ridge High School |
155 | Not in DB | |
Property History
| DATE: | EVENT: | PRICE: | SOURCE: |
|---|---|---|---|
| 25 Sep, 2009 | Sold | $273,000 | MRED MLS |
| 23 Aug, 2009 | Under contract | $285,000 | MRED MLS |
| — | Last price change | $300,000 | MRED MLS |
| 31 Mar, 2009 | Listed for sale | $321,900 | MRED MLS |
| 25 Jul, 2019 | Sold | $306,000 | MRED MLS |
| 12 Jun, 2019 | Under contract | $309,900 | MRED MLS |
| 6 Jun, 2019 | Listed for sale | $309,900 | MRED MLS |
Room Specifics
Total Bedrooms: 4
Bedrooms Above Ground: 4
Bedrooms Below Ground: 0
Dimensions: —
Floor Type: Carpet
Dimensions: —
Floor Type: Carpet
Dimensions: —
Floor Type: Carpet
Full Bathrooms: 3
Bathroom Amenities: Separate Shower,Double Sink
Bathroom in Basement: 0
Rooms: Den,Utility Room-1st Floor
Basement Description: Unfinished
Other Specifics
| 3 | |
| Concrete Perimeter | |
| Asphalt | |
| Patio, Hot Tub | |
| Landscaped | |
| 156X70 | |
| Unfinished | |
| Full | |
| Vaulted/Cathedral Ceilings, Hot Tub | |
| Range, Microwave, Dishwasher, Refrigerator, Bar Fridge, Washer, Dryer, Disposal | |
| Not in DB | |
| Sidewalks, Street Lights, Street Paved | |
| — | |
| — | |
| Attached Fireplace Doors/Screen, Gas Log, Gas Starter |
Tax History
| Year | Property Taxes |
|---|---|
| 2009 | $8,221 |
| 2019 | $10,034 |
Contact Agent
Nearby Similar Homes
Nearby Sold Comparables
Contact Agent
Listing Provided By
Coldwell Banker The Real Estate Group








