1533 Vest Drive, Naperville, Illinois 60563
$820,000
|
Sold
|
|
| Status: | Closed |
| Sqft: | 3,303 |
| Cost/Sqft: | $254 |
| Beds: | 5 |
| Baths: | 4 |
| Year Built: | 1993 |
| Property Taxes: | $14,605 |
| Days On Market: | 1340 |
| Lot Size: | 0,26 |
Description
Northeast Naperville Sparkling Beauty! Avoid the long drive to the lake house and just walk to the backyard to your own REFRESHING SWIMMING POOL. Whether you are interested in a healthy start for a daily swim exercise routine or for entertaining family & friends, this home checks the mark in every category. Convenient fence has a big backyard, large enough for a volleyball game, jungle gyms or to just enjoy the lush green grass in the other area of the yard. Inside this quality construction built home enjoys a large Foyer and Formal Living & Dining Rooms featuring millwork & hardwood flooring. The Chef's Kitchen w/ Solid handmade Custom cherry 42 "cabinetry, tumbled marble backsplash and blue pearl granite countertops makes everyone look like a Food Network Star! Kitchen Appliances were replaced in 2020. This area will act like a magnet for entertaining. Hard to find 1st floor FULL bath adjacent to 5th bedroom/office/playroom -very flexible space. Just choose! Vaulted Family room showcases built-in bookshelves, 2-story fireplace and a wall of windows with views of the swimming pool. In fact, there are views of this majestic oasis of a swim pool from just about every room of the house. XL Mud room/Laundry room features a door out to the green grass part of the backyard. Great place for the kids to come after a long swim! (Thank you for excluding the washer/dryer) On the 2nd floor ,the Master Suite showcases a Master bedroom with Master bathroom remodelled in 2015 - stone-glass-quartz & a bubble jet tub! New Kohler fixtures and large walk-in shower is sure to please. Brakur custom cabinetry adorn both the master & hall baths! NEW Windows- Front of home & Kitchen are Marvin brand - all other windows are Andersen "forever" windows except the palladium in foyer ( not replaced). Replaced from 2001-2006. NEW roof 2013 ( 40 year architectural shingles. NEW fences( cedar & aluminum )2016. Newer Furnaces/AC/Hot Water heaters. Exterior painted 2019. A full finished basement with an added bathroom & extra staircase up to the 3 car garage completes this Naperville charmer!
Property Specifics
| Single Family | |
| — | |
| — | |
| 1993 | |
| — | |
| — | |
| No | |
| 0.26 |
| Du Page | |
| — | |
| — / Not Applicable | |
| — | |
| — | |
| — | |
| 11410199 | |
| 0807225004 |
Nearby Schools
| NAME: | DISTRICT: | DISTANCE: | |
|---|---|---|---|
|
Grade School
Beebe Elementary School |
203 | — | |
|
Middle School
Jefferson Junior High School |
203 | Not in DB | |
|
High School
Naperville North High School |
203 | Not in DB | |
Property History
| DATE: | EVENT: | PRICE: | SOURCE: |
|---|---|---|---|
| 30 Jun, 2022 | Sold | $820,000 | MRED MLS |
| 4 Jun, 2022 | Under contract | $839,900 | MRED MLS |
| 20 May, 2022 | Listed for sale | $839,900 | MRED MLS |
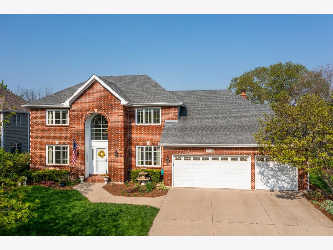
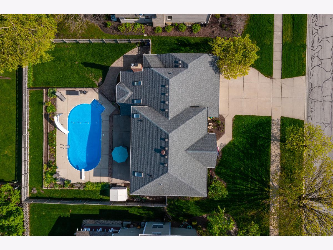
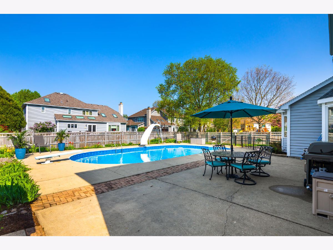
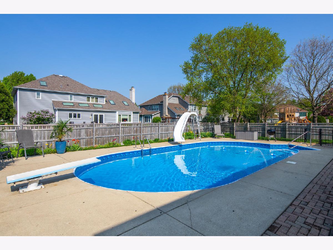
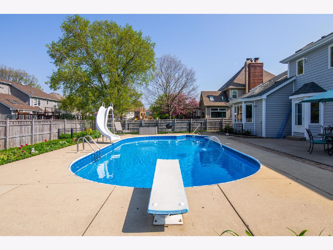
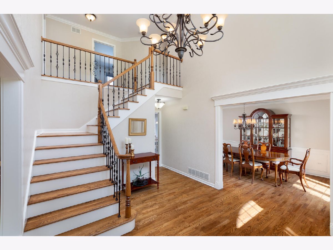
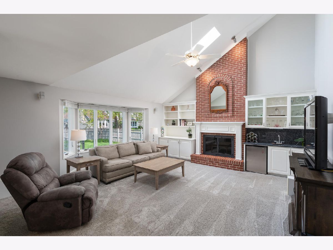
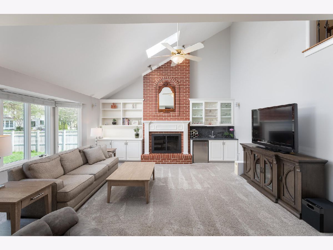
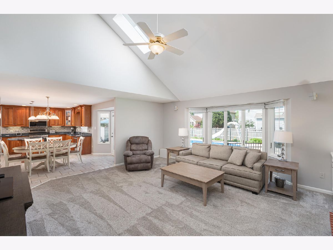
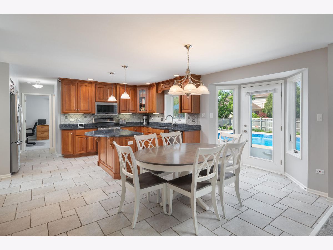
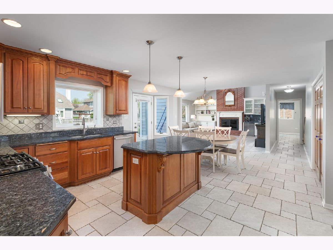
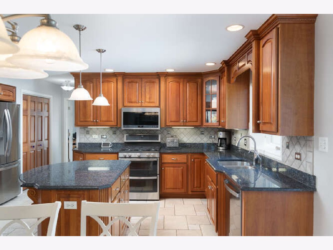
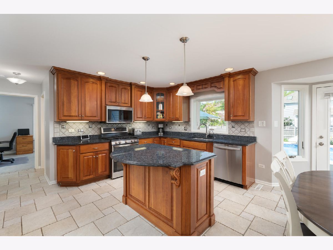
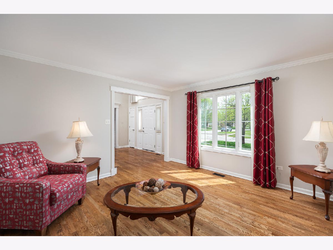
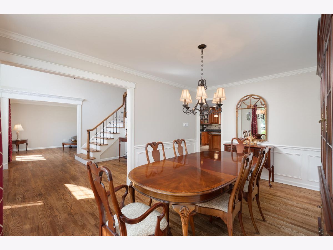
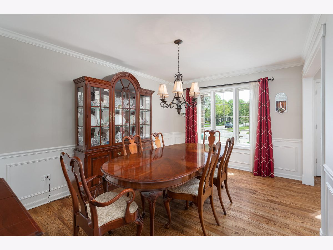
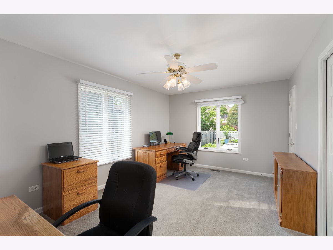
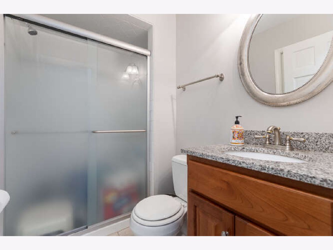
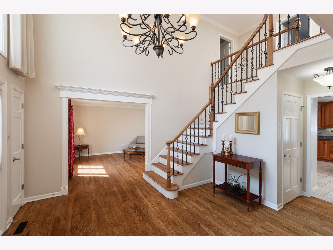
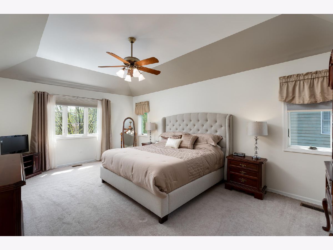
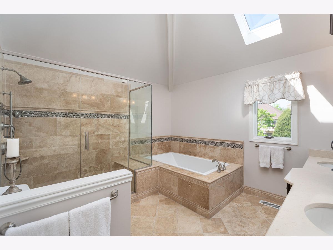
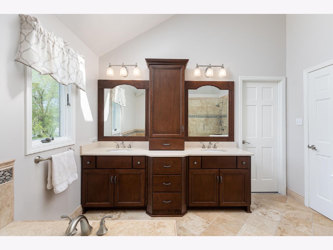
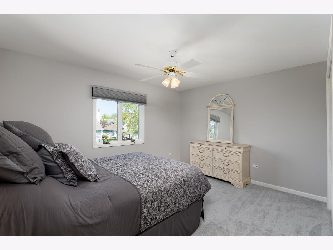
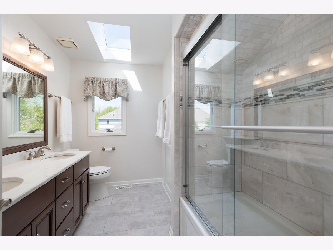
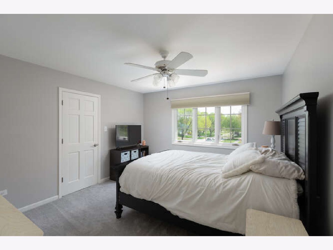
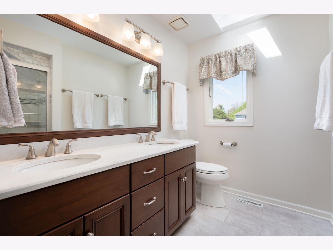
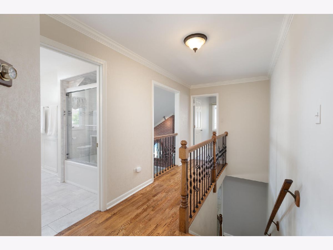
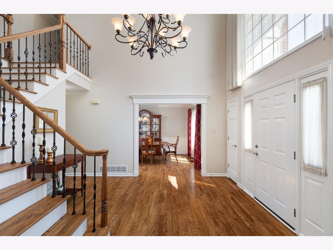
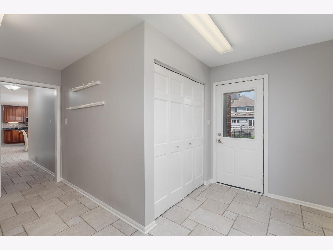
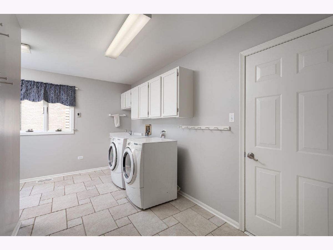
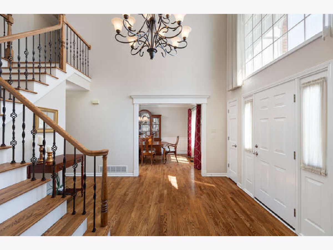
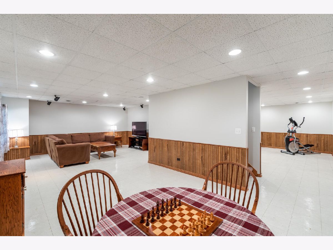
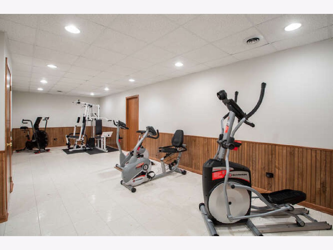
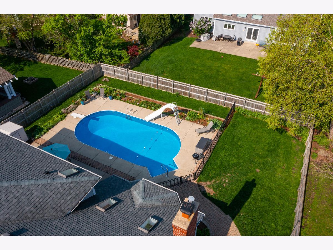
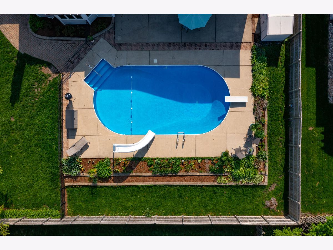
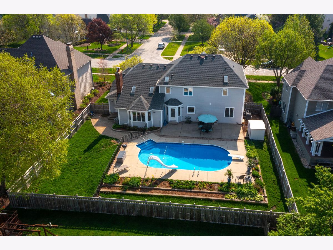
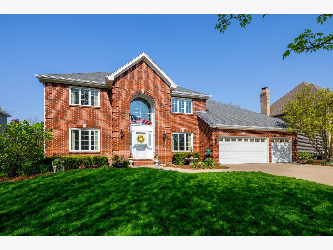
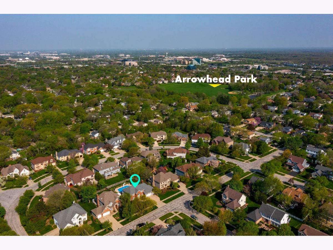
Room Specifics
Total Bedrooms: 5
Bedrooms Above Ground: 5
Bedrooms Below Ground: 0
Dimensions: —
Floor Type: —
Dimensions: —
Floor Type: —
Dimensions: —
Floor Type: —
Dimensions: —
Floor Type: —
Full Bathrooms: 4
Bathroom Amenities: Whirlpool,Separate Shower,Double Sink,Double Shower
Bathroom in Basement: 1
Rooms: —
Basement Description: Finished,Walk-Up Access
Other Specifics
| 3 | |
| — | |
| Concrete | |
| — | |
| — | |
| 77.2X131X86.6X130.4 | |
| — | |
| — | |
| — | |
| — | |
| Not in DB | |
| — | |
| — | |
| — | |
| — |
Tax History
| Year | Property Taxes |
|---|---|
| 2022 | $14,605 |
Contact Agent
Nearby Similar Homes
Nearby Sold Comparables
Contact Agent
Listing Provided By
Compass






