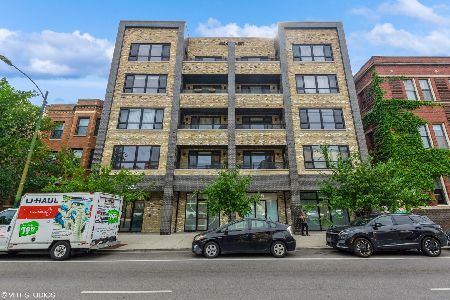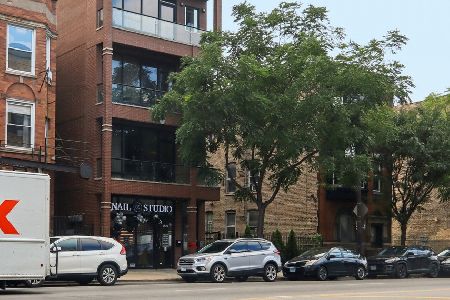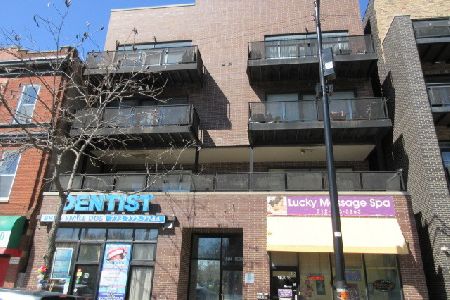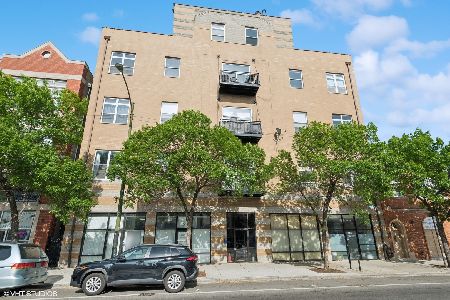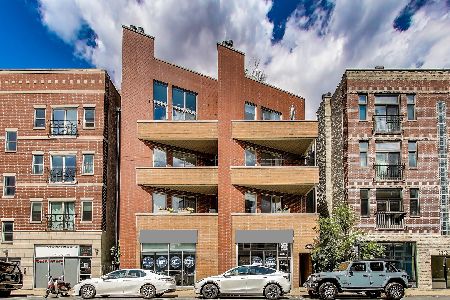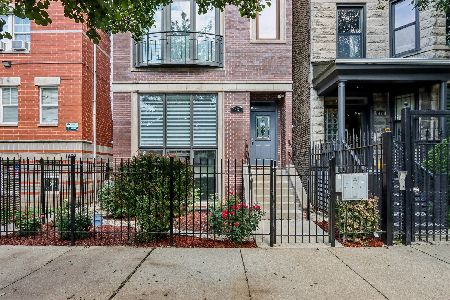1533 Western Avenue, West Town, Chicago, Illinois 60622
$415,000
|
Sold
|
|
| Status: | Closed |
| Sqft: | 1,220 |
| Cost/Sqft: | $328 |
| Beds: | 2 |
| Baths: | 2 |
| Year Built: | 2001 |
| Property Taxes: | $6,171 |
| Days On Market: | 1645 |
| Lot Size: | 0,00 |
Description
Just steps from Bucktown and Wicker Park you'll find 1533 North Western Avenue Unit 3, your new home: a two-bedroom, two-bathroom, light-filled and spacious condo. Walk across its incredibly wide layout and oak hardwood floors into your upgraded kitchen, and enjoy the stainless-steel appliances, granite countertops, and take advantage of the maple kitchen cabinetry to prepare a delicious meal for your friends. Guide everyone from the kitchen into the modern living and dining room (an optimal entertaining space), where they'll feel extra cozy and warm snuggled up next to the gas starter wood-burning fireplace. During quieter evenings, gaze up at the stars from your large covered front deck. In the morning, wake up feeling refreshed in your primary bedroom, with access to a custom walk-in closet and a large private front balcony. As you leisurely make your way into the en-suite bathroom, you will be greeted with tall, luxurious marble walls, as well as a jetted bathtub. Host your loved ones in the second bedroom and bathroom, and venture out of your covered assigned parking space (with space for a second, uncovered vehicle), to enjoy the weekends by dining at nearby restaurants and checking out local shops, taking advantage of what North Ave and Division's nightlife has to offer. This homeowner's dream is centrally-located near the Milwaukee/Damen/North Intersection and the Western Blue Line. Now that you've envisioned this unit, it's time to schedule a viewing with us and come see it for yourself!
Property Specifics
| Condos/Townhomes | |
| 4 | |
| — | |
| 2001 | |
| None | |
| — | |
| No | |
| — |
| Cook | |
| — | |
| 231 / Monthly | |
| Water,Insurance | |
| Public | |
| Public Sewer | |
| 10980140 | |
| 17061000331003 |
Nearby Schools
| NAME: | DISTRICT: | DISTANCE: | |
|---|---|---|---|
|
Grade School
De Diego Elementary School Commu |
299 | — | |
|
High School
Clemente Community Academy Senio |
299 | Not in DB | |
Property History
| DATE: | EVENT: | PRICE: | SOURCE: |
|---|---|---|---|
| 12 Apr, 2021 | Sold | $415,000 | MRED MLS |
| 11 Mar, 2021 | Under contract | $399,900 | MRED MLS |
| 9 Mar, 2021 | Listed for sale | $399,900 | MRED MLS |
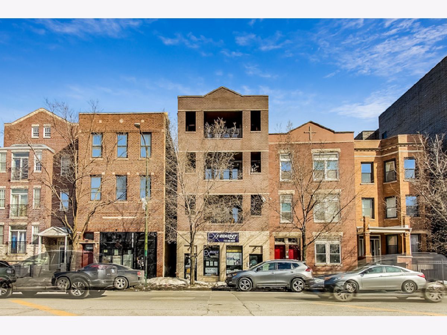
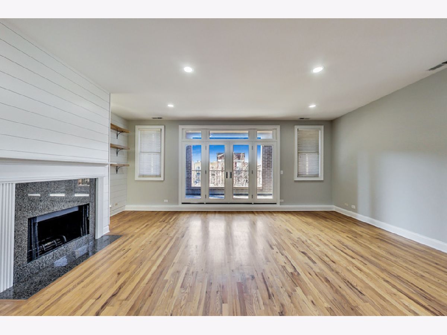
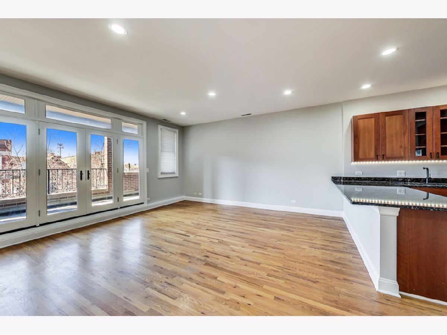
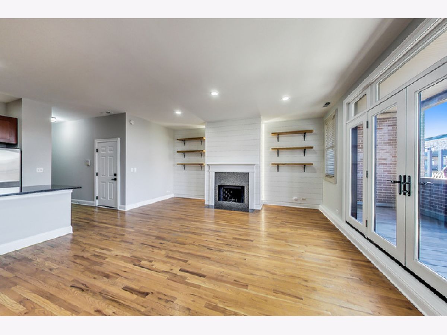
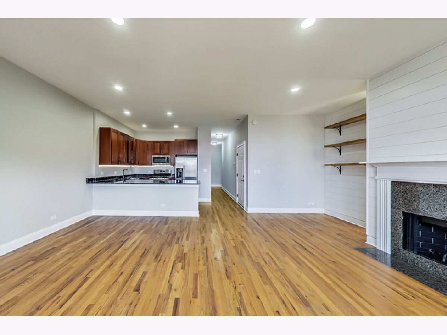
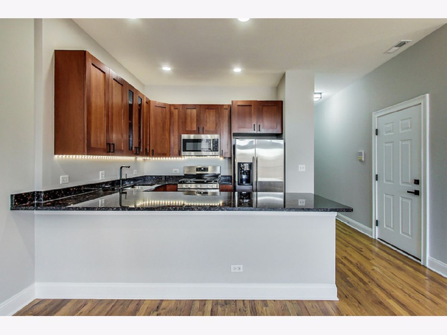
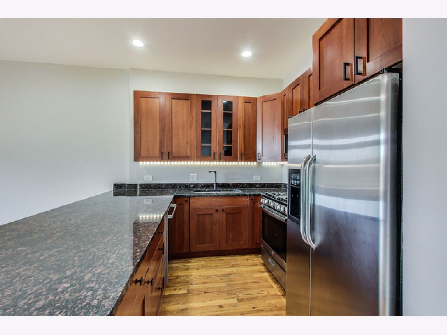
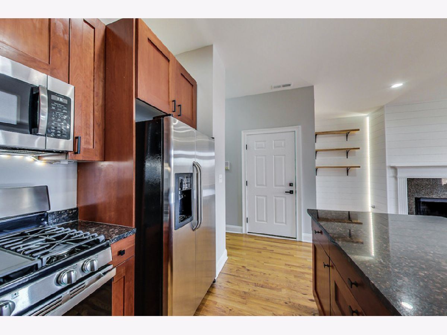
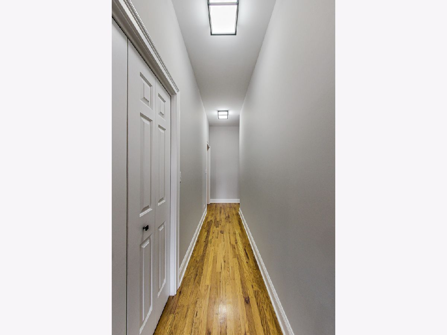
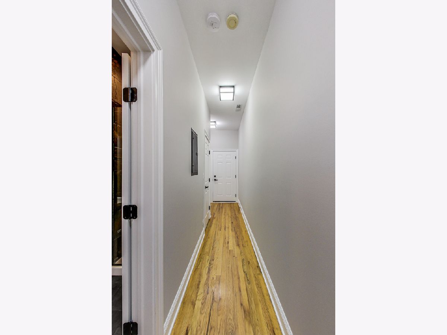
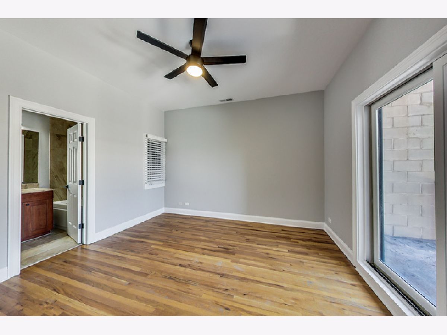
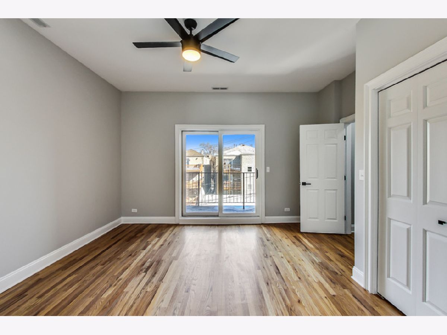
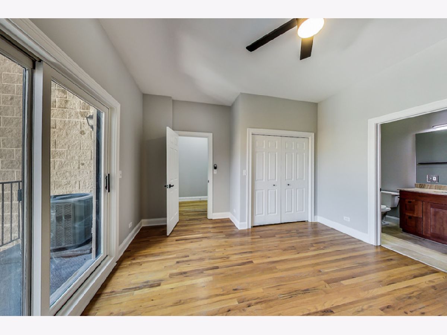
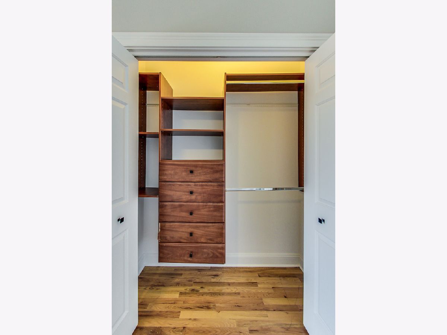
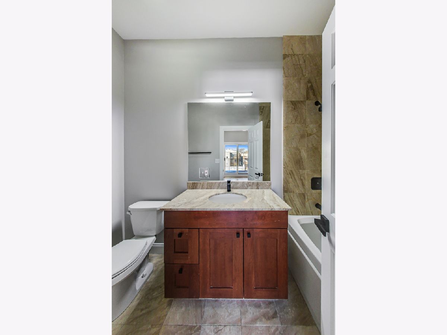
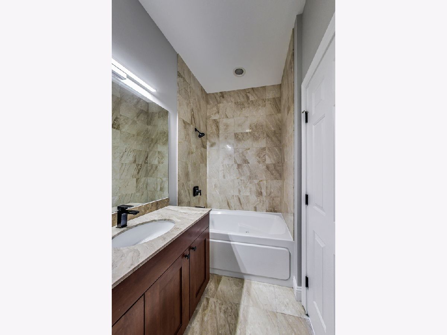
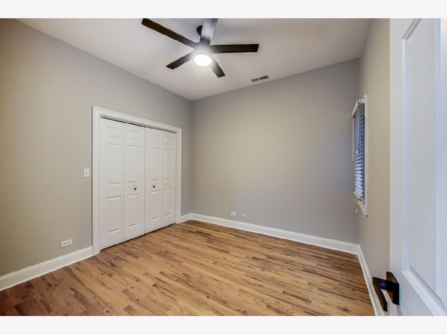
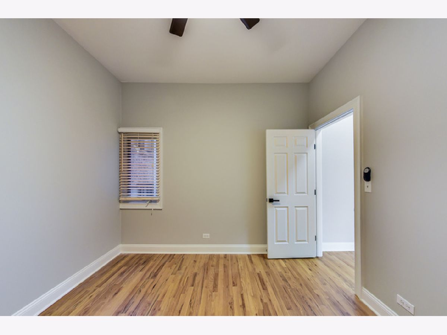
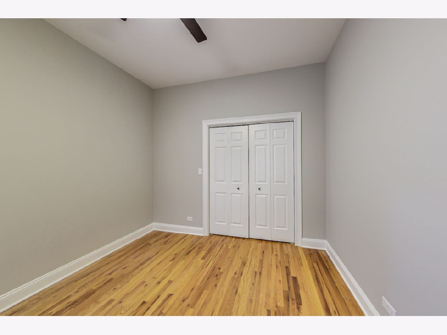
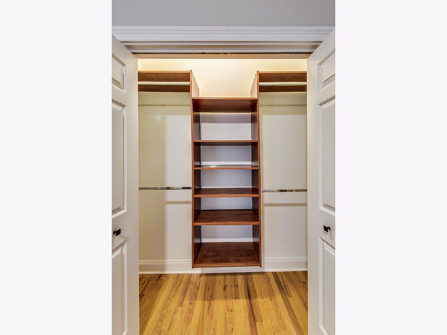
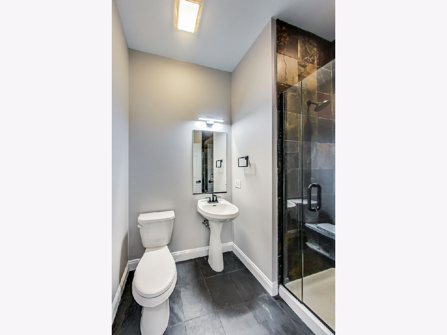
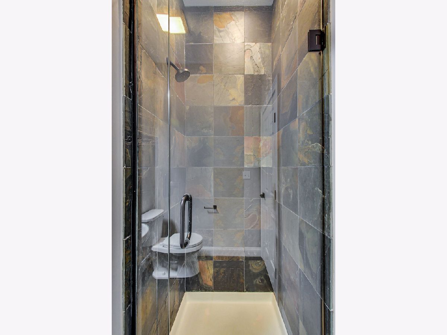
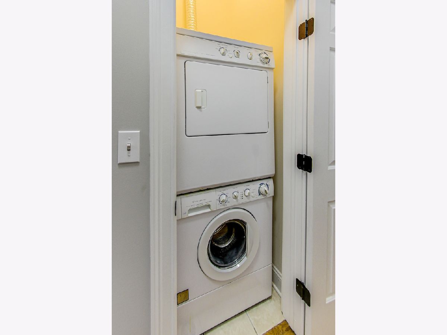
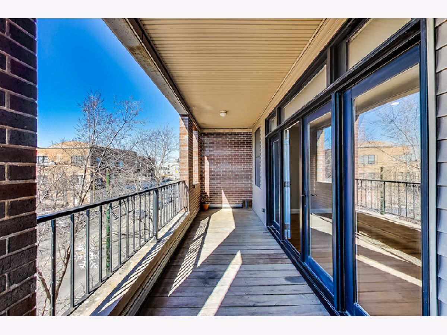
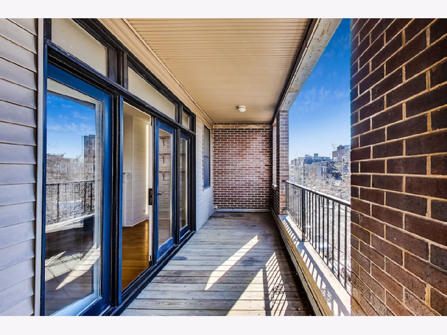
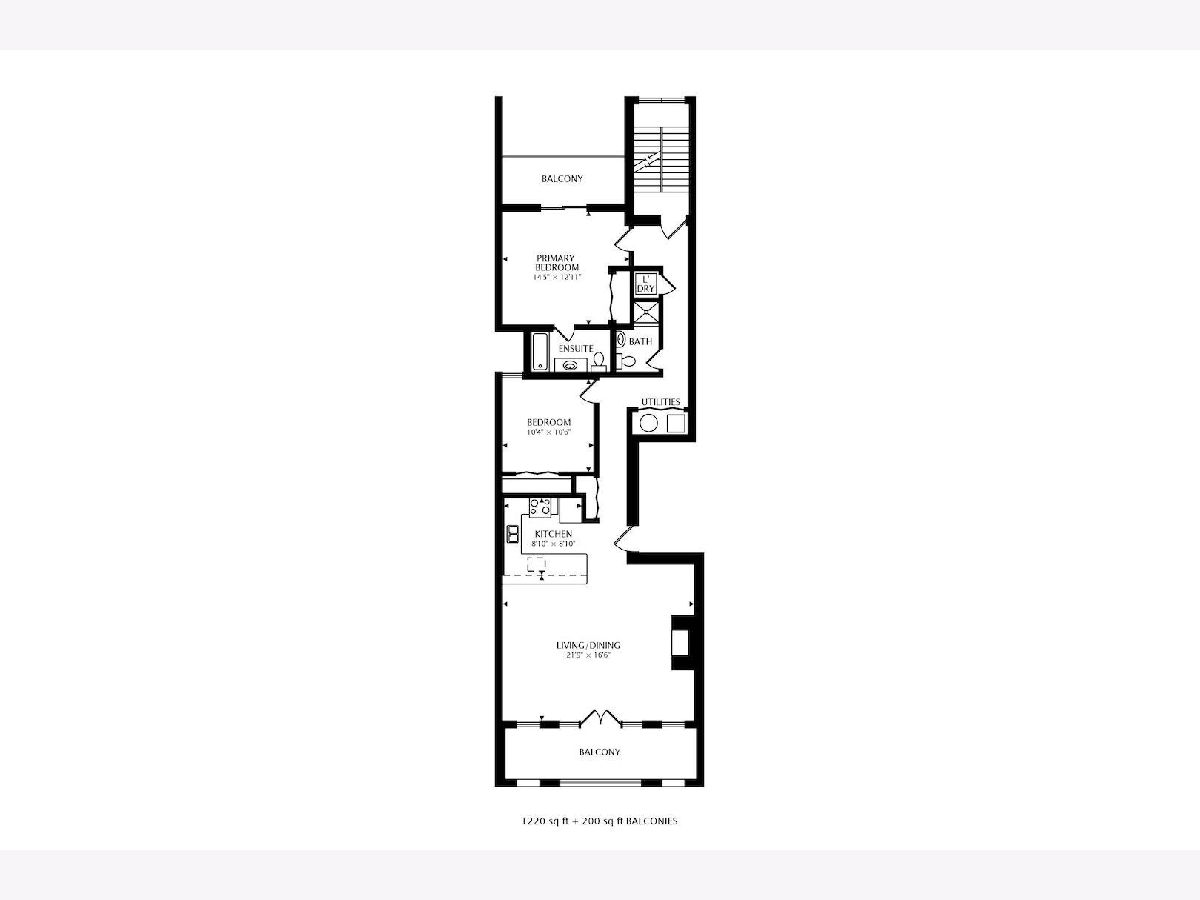
Room Specifics
Total Bedrooms: 2
Bedrooms Above Ground: 2
Bedrooms Below Ground: 0
Dimensions: —
Floor Type: Hardwood
Full Bathrooms: 2
Bathroom Amenities: —
Bathroom in Basement: 0
Rooms: No additional rooms
Basement Description: None
Other Specifics
| — | |
| — | |
| — | |
| — | |
| — | |
| COMMON | |
| — | |
| Full | |
| Hardwood Floors | |
| Range, Microwave, Dishwasher, Refrigerator, Disposal, Stainless Steel Appliance(s) | |
| Not in DB | |
| — | |
| — | |
| — | |
| Wood Burning |
Tax History
| Year | Property Taxes |
|---|---|
| 2021 | $6,171 |
Contact Agent
Nearby Similar Homes
Nearby Sold Comparables
Contact Agent
Listing Provided By
Chicago Habitats LLC

