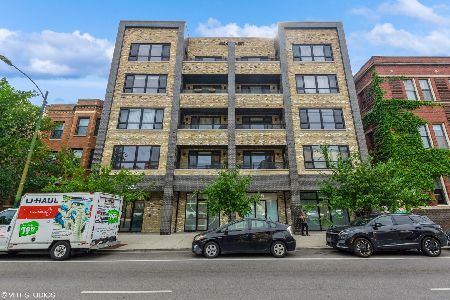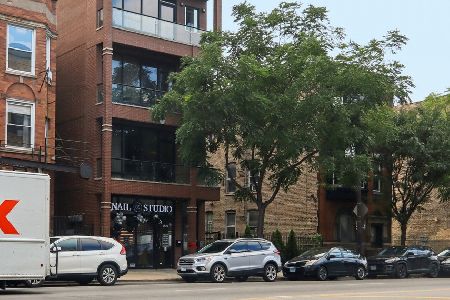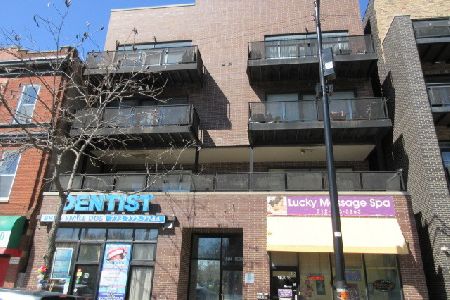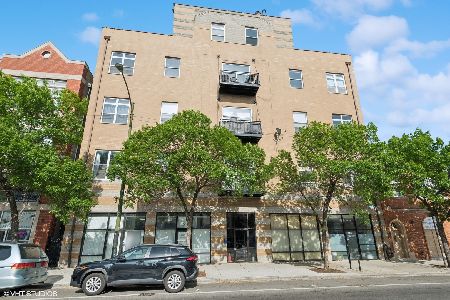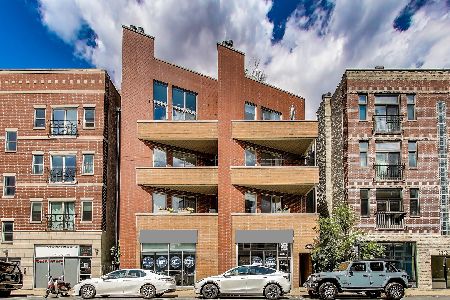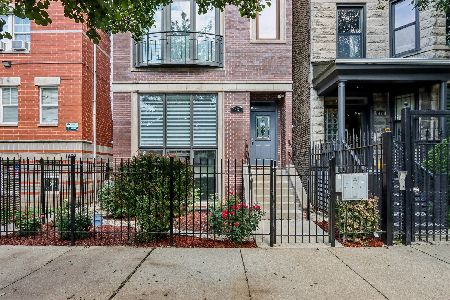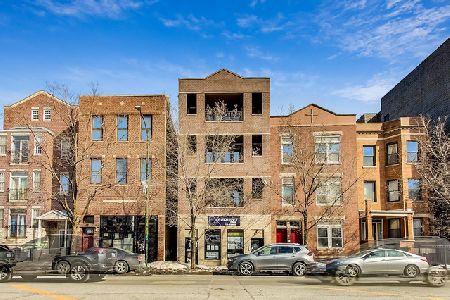1533 Western Avenue, West Town, Chicago, Illinois 60622
$355,000
|
Sold
|
|
| Status: | Closed |
| Sqft: | 0 |
| Cost/Sqft: | — |
| Beds: | 2 |
| Baths: | 2 |
| Year Built: | 2003 |
| Property Taxes: | $4,868 |
| Days On Market: | 3478 |
| Lot Size: | 0,00 |
Description
TREMENDOUS OPPORTUNITY TO OWN AN EXTRA WIDE 2 BED, 2 BATH PENTHOUSE CONDO JUST STEPS FROM BUCKTOWN AND WICKER PARK. THIS TOP FLOOR UNIT FEATURES A WIDER LAYOUT. LARGE KITCHEN W/ STAINLESS STEEL APPLIANCES, CUSTOM BACKSPLASH, UNDER CAB. LIGHTING + BREAKFAST BAR OPENS TO LIVING/DINING ROOM. FEATURES INCLUDE: WOOD BURNING FIREPLACE, HARDWOOD FLOORS, HIGH CEILINGS + ROOM FOR FULL SIZE DINING TABLE. LARGE COVERED DECK OFF THE FRONT PROVIDES OPTIMAL ENTERTAINING SPACE. MASTER BEDROOM FEATURES ENSUITE BATH, WALK-IN CLOSET + BALCONY OFF REAR OF UNIT. 1 EXTERIOR PARKING SPACE INCLUDED IN PRICE. WALK TO EL, 606 TRAIL AND ALL THE SHOPPING, DINING AND NIGHTLIFE BOTH NORTH AVE AND DIVISION HAVE TO OFFER.
Property Specifics
| Condos/Townhomes | |
| 4 | |
| — | |
| 2003 | |
| None | |
| — | |
| No | |
| — |
| Cook | |
| — | |
| 200 / Monthly | |
| Water,Insurance,Exterior Maintenance,Scavenger,Snow Removal | |
| Lake Michigan,Public | |
| Public Sewer | |
| 09153417 | |
| 17061000331004 |
Nearby Schools
| NAME: | DISTRICT: | DISTANCE: | |
|---|---|---|---|
|
Grade School
De Diego Elementary School Commu |
299 | — | |
|
Middle School
De Diego Elementary School Commu |
299 | Not in DB | |
|
High School
Clemente Community Academy Senio |
299 | Not in DB | |
Property History
| DATE: | EVENT: | PRICE: | SOURCE: |
|---|---|---|---|
| 4 Jun, 2012 | Sold | $253,000 | MRED MLS |
| 28 Mar, 2012 | Under contract | $268,500 | MRED MLS |
| 30 Jan, 2012 | Listed for sale | $268,500 | MRED MLS |
| 30 Apr, 2016 | Sold | $355,000 | MRED MLS |
| 28 Mar, 2016 | Under contract | $365,000 | MRED MLS |
| — | Last price change | $375,000 | MRED MLS |
| 2 Mar, 2016 | Listed for sale | $375,000 | MRED MLS |
Room Specifics
Total Bedrooms: 2
Bedrooms Above Ground: 2
Bedrooms Below Ground: 0
Dimensions: —
Floor Type: Carpet
Full Bathrooms: 2
Bathroom Amenities: —
Bathroom in Basement: 0
Rooms: Balcony/Porch/Lanai,Deck
Basement Description: None
Other Specifics
| — | |
| Concrete Perimeter | |
| — | |
| Balcony, Deck, Storms/Screens | |
| — | |
| COMMON | |
| — | |
| Full | |
| Hardwood Floors, Laundry Hook-Up in Unit | |
| Range, Microwave, Dishwasher, Refrigerator, Freezer, Washer, Dryer, Disposal, Stainless Steel Appliance(s) | |
| Not in DB | |
| — | |
| — | |
| Storage | |
| Wood Burning, Gas Starter |
Tax History
| Year | Property Taxes |
|---|---|
| 2012 | $7,271 |
| 2016 | $4,868 |
Contact Agent
Nearby Similar Homes
Nearby Sold Comparables
Contact Agent
Listing Provided By
@properties

