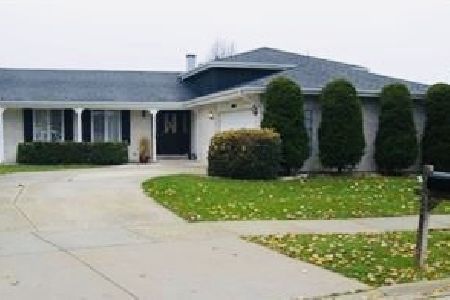15332 Black Friars Road, Orland Park, Illinois 60462
$312,000
|
Sold
|
|
| Status: | Closed |
| Sqft: | 1,940 |
| Cost/Sqft: | $174 |
| Beds: | 4 |
| Baths: | 2 |
| Year Built: | 1983 |
| Property Taxes: | $6,171 |
| Days On Market: | 2303 |
| Lot Size: | 0,25 |
Description
Pride of ownership shows in this meticulously maintained corner lot home. More importantly this home is conveniently located right across the street where a lush green field is all that separates this home from both Liberty Elementary, and Jerling Junior High. It is literally walking distance where you can see the school from the comfort of your own living room. Moreover, once you step inside you will see this home has been very well maintained. The views from every corner of this house are impeccable! As you enter this home you are greeted by oak floors throughout the living and dining area. Kitchen offers a plethora of cabinet space along with granite counter tops, and stainless steel appliances. All elements that are imperative to have when owning a home have been replaced, or are in great working condition. Furthermore, these updates include: new windows, new HVAC units, new SS appliances (refrigerator, stove, dishwasher, and microwave), cement walkway, above ground heated pool, recently installed recessed lighting in living room, recently replaced roof and much more! Exquisite fenced in backyard with a deck over looking the pool, surrounded by mature trees, flowers and shrubs that will make you feel like you never want to leave. Fantastic location close to schools, parks & entertainment/shopping, with easy access to expressways and two Metra lines. A Must See! Quick Closing Ok!
Property Specifics
| Single Family | |
| — | |
| Bi-Level | |
| 1983 | |
| None | |
| — | |
| No | |
| 0.25 |
| Cook | |
| — | |
| 0 / Not Applicable | |
| None | |
| Lake Michigan | |
| Public Sewer | |
| 10532201 | |
| 27152150110000 |
Nearby Schools
| NAME: | DISTRICT: | DISTANCE: | |
|---|---|---|---|
|
Grade School
Liberty Elementary School |
135 | — | |
|
Middle School
Jerling Junior High School |
135 | Not in DB | |
|
High School
Carl Sandburg High School |
230 | Not in DB | |
Property History
| DATE: | EVENT: | PRICE: | SOURCE: |
|---|---|---|---|
| 28 Feb, 2020 | Sold | $312,000 | MRED MLS |
| 3 Feb, 2020 | Under contract | $337,200 | MRED MLS |
| — | Last price change | $339,200 | MRED MLS |
| 28 Sep, 2019 | Listed for sale | $342,700 | MRED MLS |
Room Specifics
Total Bedrooms: 4
Bedrooms Above Ground: 4
Bedrooms Below Ground: 0
Dimensions: —
Floor Type: Carpet
Dimensions: —
Floor Type: Carpet
Dimensions: —
Floor Type: Carpet
Full Bathrooms: 2
Bathroom Amenities: —
Bathroom in Basement: —
Rooms: No additional rooms
Basement Description: Crawl
Other Specifics
| 2 | |
| Concrete Perimeter | |
| Concrete | |
| Deck, Above Ground Pool, Storms/Screens | |
| Corner Lot,Fenced Yard,Landscaped | |
| 85X126 | |
| — | |
| Full | |
| — | |
| Range, Microwave, Dishwasher, Refrigerator, Washer, Dryer | |
| Not in DB | |
| Sidewalks, Street Lights, Street Paved | |
| — | |
| — | |
| Attached Fireplace Doors/Screen, Gas Log, Gas Starter |
Tax History
| Year | Property Taxes |
|---|---|
| 2020 | $6,171 |
Contact Agent
Nearby Sold Comparables
Contact Agent
Listing Provided By
Useini Realty Group, Inc




