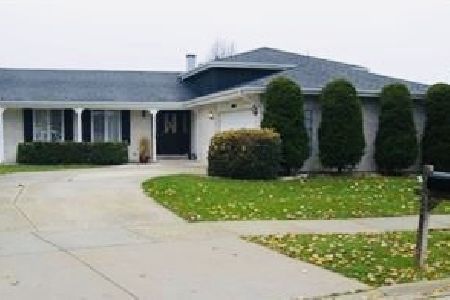15341 Black Friars Road, Orland Park, Illinois 60462
$326,750
|
Sold
|
|
| Status: | Closed |
| Sqft: | 2,282 |
| Cost/Sqft: | $149 |
| Beds: | 3 |
| Baths: | 3 |
| Year Built: | 1987 |
| Property Taxes: | $5,419 |
| Days On Market: | 2735 |
| Lot Size: | 0,29 |
Description
JUST IN TIME FOR BACK TO SCHOOL! And the best part is 2 AWESOME SCHOOLS, Liberty Elementary & Jerling Jr. High, are just around the corner! You will see the moment you pull up the drive, you have found something special! A sunny paver patio welcomes you in front, and once you step inside, you will see this home has been impeccably maintained! This big, beautiful Forrester home is the perfect layout for entertaining family & friends in the spacious living & dining rooms! The kitchen has plenty of cabinets, granite counters, all appliances, and a sunny breakfast nook! Now just imagine the memories you will make sitting by the fire in your new family room or relaxing in the the stunning, light-filled sunroom! Gorgeous park-like back yard, features a 16 x 20 maintenance free Trex deck, an abundance of mature trees, perennial flowers & shrubs, and a big dog run too! Generously sized bedrooms and a Giant master bedroom w/ private bath! Finished basement & TONS of storage! QUICK CLOSING OK!
Property Specifics
| Single Family | |
| — | |
| Tri-Level | |
| 1987 | |
| Partial | |
| FORRESTER | |
| No | |
| 0.29 |
| Cook | |
| — | |
| 0 / Not Applicable | |
| None | |
| Lake Michigan | |
| Public Sewer | |
| 10029451 | |
| 27152160070000 |
Nearby Schools
| NAME: | DISTRICT: | DISTANCE: | |
|---|---|---|---|
|
Grade School
Liberty Elementary School |
135 | — | |
|
Middle School
Jerling Junior High School |
135 | Not in DB | |
|
High School
Carl Sandburg High School |
230 | Not in DB | |
Property History
| DATE: | EVENT: | PRICE: | SOURCE: |
|---|---|---|---|
| 20 Sep, 2018 | Sold | $326,750 | MRED MLS |
| 16 Aug, 2018 | Under contract | $339,750 | MRED MLS |
| — | Last price change | $344,750 | MRED MLS |
| 24 Jul, 2018 | Listed for sale | $344,750 | MRED MLS |
Room Specifics
Total Bedrooms: 3
Bedrooms Above Ground: 3
Bedrooms Below Ground: 0
Dimensions: —
Floor Type: Carpet
Dimensions: —
Floor Type: Carpet
Full Bathrooms: 3
Bathroom Amenities: Double Sink
Bathroom in Basement: 0
Rooms: Eating Area,Recreation Room,Sun Room,Heated Sun Room
Basement Description: Finished
Other Specifics
| 2 | |
| — | |
| Concrete | |
| Deck, Patio, Brick Paver Patio, Storms/Screens | |
| Landscaped | |
| 99 X 125 | |
| — | |
| Full | |
| Vaulted/Cathedral Ceilings, Hardwood Floors, Wood Laminate Floors, First Floor Laundry | |
| Range, Microwave, Dishwasher, Refrigerator, Washer, Dryer, Disposal, Trash Compactor | |
| Not in DB | |
| Sidewalks, Street Lights, Street Paved | |
| — | |
| — | |
| Wood Burning, Gas Log, Gas Starter |
Tax History
| Year | Property Taxes |
|---|---|
| 2018 | $5,419 |
Contact Agent
Nearby Sold Comparables
Contact Agent
Listing Provided By
RE/MAX 1st Service





