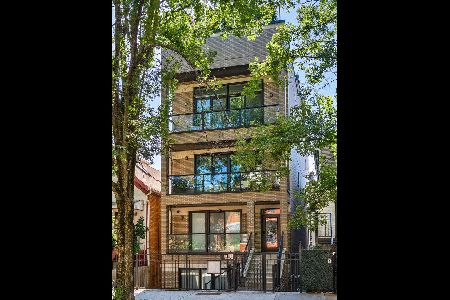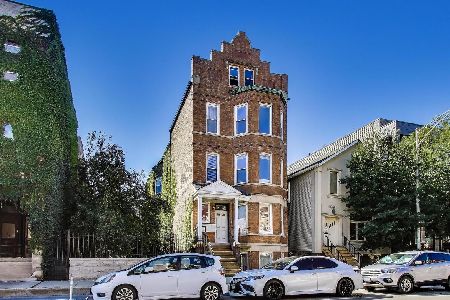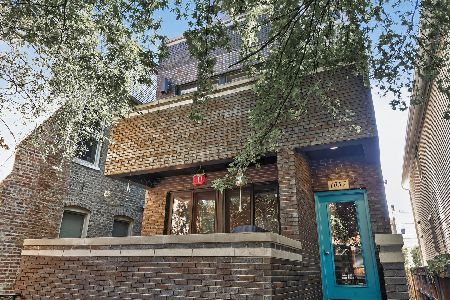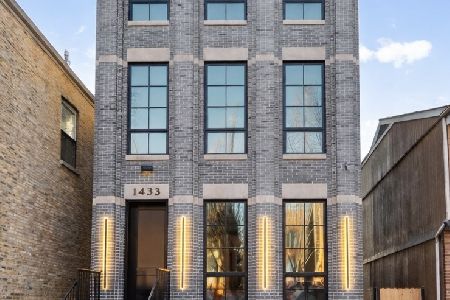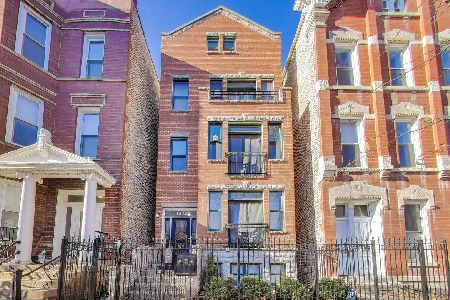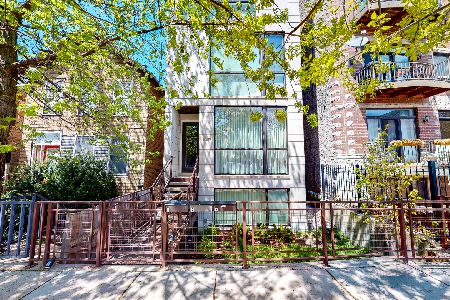1534 Cortez Street, West Town, Chicago, Illinois 60642
$849,000
|
Sold
|
|
| Status: | Closed |
| Sqft: | 0 |
| Cost/Sqft: | — |
| Beds: | 3 |
| Baths: | 3 |
| Year Built: | 2016 |
| Property Taxes: | $0 |
| Days On Market: | 3556 |
| Lot Size: | 0,00 |
Description
Premier Modern New Construction FULL Penthouse Duplex in South Facing 3 Unit Development in Hot Noble Square! 3 Bedroom/2.1 Bath with All Bedrooms on Main Living Level allowing for All Common Living Area on Top Floor Including Formal Living/Dining Room equipped with Bar and Amazing Kitchen for Entertainment opening to Great Room & Rear Deck. Interior stairs to Full Rooftop deck completed in Trex decking and offering amazing views of the City! Stained Hardwood Floors, CoPat Kitchen with Flat Panel Cabinetry, Thermador Appliances & Quartz Countertops, Master Suite with Contemporary Tile Finishes, Free Standing Soaking Tub, Steam Shower with Built In Bench and Heated Floors, Finished Closets, Wired for Whole Home Audio Including at Rooftop, Covered/Secured Carport parking Included! Delivery Mid July 2016- Buyers can work with Design team to select finishes- Couple short blocks from Division/Ashland and Blue Line! Offer subject to cancellation of current contract!
Property Specifics
| Condos/Townhomes | |
| 4 | |
| — | |
| 2016 | |
| None | |
| — | |
| No | |
| — |
| Cook | |
| — | |
| 217 / Monthly | |
| Water,Insurance,Exterior Maintenance,Scavenger,Other | |
| Lake Michigan | |
| Public Sewer | |
| 09213423 | |
| 17053080450000 |
Nearby Schools
| NAME: | DISTRICT: | DISTANCE: | |
|---|---|---|---|
|
Grade School
Otis Elementary School |
299 | — | |
Property History
| DATE: | EVENT: | PRICE: | SOURCE: |
|---|---|---|---|
| 6 Sep, 2016 | Sold | $849,000 | MRED MLS |
| 18 Jul, 2016 | Under contract | $849,000 | MRED MLS |
| 2 May, 2016 | Listed for sale | $849,000 | MRED MLS |
| 17 Apr, 2020 | Sold | $740,000 | MRED MLS |
| 6 Mar, 2020 | Under contract | $699,000 | MRED MLS |
| 5 Mar, 2020 | Listed for sale | $699,000 | MRED MLS |
Room Specifics
Total Bedrooms: 3
Bedrooms Above Ground: 3
Bedrooms Below Ground: 0
Dimensions: —
Floor Type: Hardwood
Dimensions: —
Floor Type: Hardwood
Full Bathrooms: 3
Bathroom Amenities: Separate Shower,Steam Shower,Double Sink,Soaking Tub
Bathroom in Basement: 0
Rooms: Deck
Basement Description: None
Other Specifics
| 1 | |
| Concrete Perimeter | |
| Concrete | |
| Deck | |
| Common Grounds | |
| 24 X 124.6 | |
| — | |
| Full | |
| Sauna/Steam Room, Bar-Dry, Hardwood Floors, Heated Floors, Laundry Hook-Up in Unit | |
| Range, Microwave, Dishwasher, Refrigerator, Bar Fridge, Washer, Dryer, Disposal | |
| Not in DB | |
| — | |
| — | |
| — | |
| — |
Tax History
| Year | Property Taxes |
|---|---|
| 2020 | $16,757 |
Contact Agent
Nearby Similar Homes
Nearby Sold Comparables
Contact Agent
Listing Provided By
North Clybourn Group, Inc.

