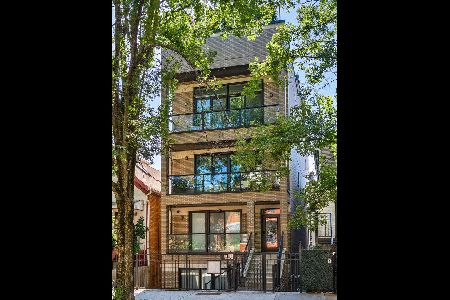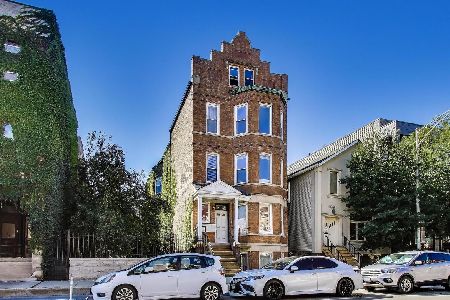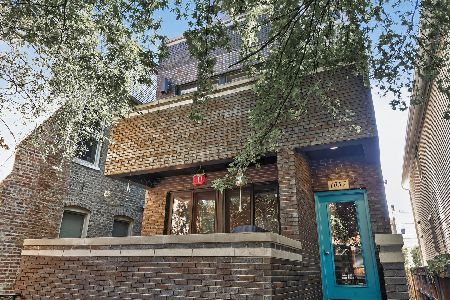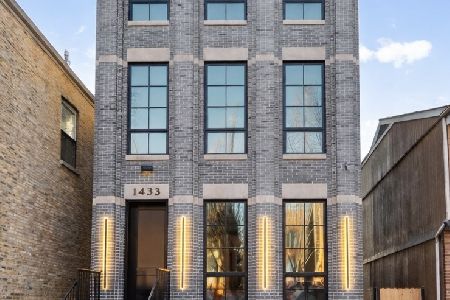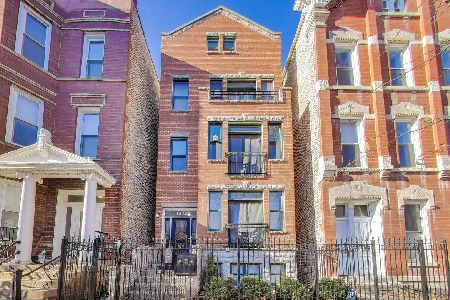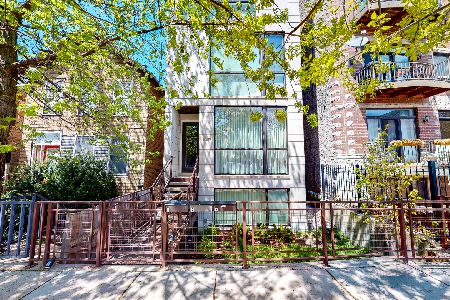1534 Cortez Street, West Town, Chicago, Illinois 60642
$649,000
|
Sold
|
|
| Status: | Closed |
| Sqft: | 0 |
| Cost/Sqft: | — |
| Beds: | 3 |
| Baths: | 3 |
| Year Built: | 2016 |
| Property Taxes: | $0 |
| Days On Market: | 3345 |
| Lot Size: | 0,00 |
Description
1 unit left. Brand New Construction set in boutique 3 Unit Development in East Village walking distance to Division Street and Blue Line! 3 Bedroom/2.1 Bath Duplex with All Common Living Area on Main Level including Dining Room & Wet bar off kitchen/Great Room & All Bedrooms on Lower Level! Lives like a Single Family Home! Stained Hardwood Floors, CoPat Kitchen with Flat Panel Cabinetry, Thermador Appliances & Quartz Countertops, Master Suite with Contemporary Tile Finishes, Free Standing Soaking Tub, Steam Shower and Heated Floors, Finished Closets, Wired for Whole Home Audio, Covered/Secured parking included. Immediate delivery. Easy to show.
Property Specifics
| Condos/Townhomes | |
| 4 | |
| — | |
| 2016 | |
| Full,English | |
| YES | |
| No | |
| — |
| Cook | |
| East Village | |
| 168 / Monthly | |
| Water,Insurance,Exterior Maintenance,Scavenger,Other | |
| Lake Michigan | |
| Public Sewer | |
| 09396279 | |
| 17053080450000 |
Nearby Schools
| NAME: | DISTRICT: | DISTANCE: | |
|---|---|---|---|
|
Grade School
Otis Elementary School |
299 | — | |
Property History
| DATE: | EVENT: | PRICE: | SOURCE: |
|---|---|---|---|
| 31 Jan, 2017 | Sold | $649,000 | MRED MLS |
| 19 Dec, 2016 | Under contract | $649,000 | MRED MLS |
| 29 Nov, 2016 | Listed for sale | $649,000 | MRED MLS |
| 4 Jan, 2019 | Sold | $637,000 | MRED MLS |
| 12 Dec, 2018 | Under contract | $645,990 | MRED MLS |
| — | Last price change | $650,000 | MRED MLS |
| 30 Oct, 2018 | Listed for sale | $650,000 | MRED MLS |
| 23 Sep, 2024 | Sold | $705,000 | MRED MLS |
| 25 Aug, 2024 | Under contract | $715,000 | MRED MLS |
| 8 Aug, 2024 | Listed for sale | $715,000 | MRED MLS |
Room Specifics
Total Bedrooms: 3
Bedrooms Above Ground: 3
Bedrooms Below Ground: 0
Dimensions: —
Floor Type: Carpet
Dimensions: —
Floor Type: Carpet
Full Bathrooms: 3
Bathroom Amenities: Separate Shower,Steam Shower,Double Sink,Soaking Tub
Bathroom in Basement: 1
Rooms: No additional rooms
Basement Description: Finished
Other Specifics
| 1 | |
| Concrete Perimeter | |
| Concrete | |
| Deck | |
| Common Grounds | |
| 24 X 124.6 | |
| — | |
| Full | |
| Sauna/Steam Room, Bar-Wet, Hardwood Floors, Heated Floors, Laundry Hook-Up in Unit | |
| Range, Microwave, Dishwasher, Refrigerator, Bar Fridge, Washer, Dryer, Disposal, Stainless Steel Appliance(s) | |
| Not in DB | |
| — | |
| — | |
| — | |
| — |
Tax History
| Year | Property Taxes |
|---|---|
| 2019 | $12,983 |
| 2024 | $8,979 |
Contact Agent
Nearby Similar Homes
Nearby Sold Comparables
Contact Agent
Listing Provided By
North Clybourn Group, Inc.

