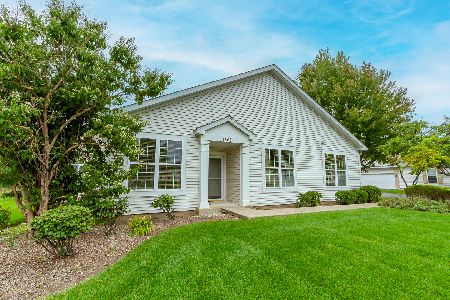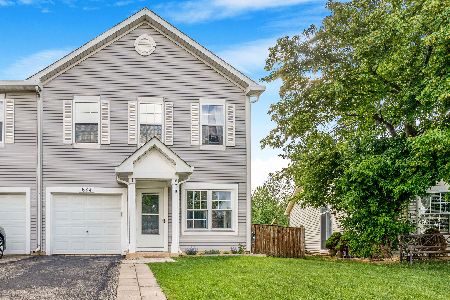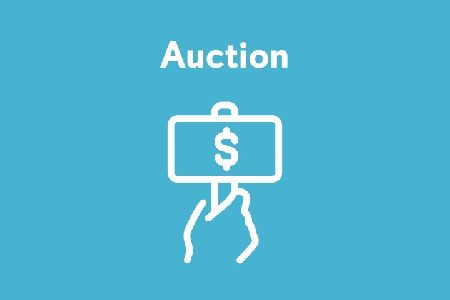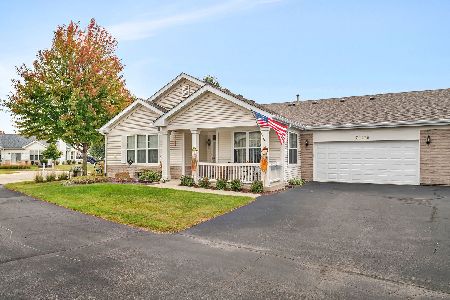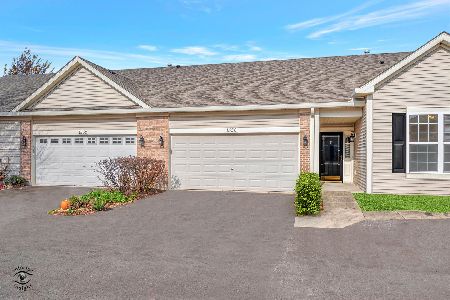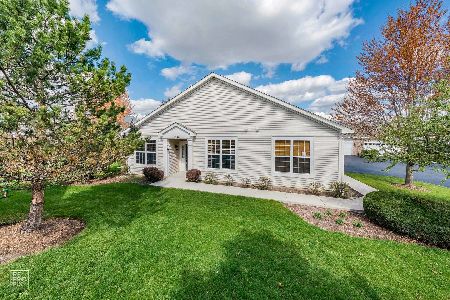1534 Ludington Circle, Romeoville, Illinois 60446
$212,000
|
Sold
|
|
| Status: | Closed |
| Sqft: | 1,591 |
| Cost/Sqft: | $138 |
| Beds: | 2 |
| Baths: | 2 |
| Year Built: | 2004 |
| Property Taxes: | $5,524 |
| Days On Market: | 2447 |
| Lot Size: | 0,00 |
Description
Premium, super clean, end unit, Master BR w ceiling fan, walk-in closet & private bath (shower, dbl sinks), 2nd Bath with a tub, Den, vaulted ceilings with open floor plan for easy and fun entertaining. Not only does this home boast a cozy gas log fireplace for cool weather comfort, there is a year round sunroom w ceiling fan, heat & a/c or relax on the 16x12 patio (out of the sun) with the retractable remote awning and sweet smelling border lilac bushes for privacy. Hardwood floors in Kitchen, Breakfast room and Sunroom. Many updates including new roof, furnace, washer, dryer, all windows & patio door screens. This award winning gated 55+ community for active adults is meticulously landscaped and cared for! Be sure to tour the Clubhouse-Get a pass from gate security or ask them to arrange a tour when entering. Showing agent must also be present. The list of amenities & activities is too much to list so please tour the beautiful clubhouse for yourself...You won't be disappointed!
Property Specifics
| Condos/Townhomes | |
| 1 | |
| — | |
| 2004 | |
| None | |
| THE HARBOR VIEW | |
| No | |
| — |
| Will | |
| Grand Haven | |
| 328 / Monthly | |
| Insurance,Security,Clubhouse,Exercise Facilities,Pool,Exterior Maintenance,Lawn Care,Snow Removal,Other | |
| Public | |
| Public Sewer | |
| 10370101 | |
| 1104182010200000 |
Property History
| DATE: | EVENT: | PRICE: | SOURCE: |
|---|---|---|---|
| 28 Jun, 2019 | Sold | $212,000 | MRED MLS |
| 18 May, 2019 | Under contract | $219,500 | MRED MLS |
| 7 May, 2019 | Listed for sale | $219,500 | MRED MLS |
Room Specifics
Total Bedrooms: 2
Bedrooms Above Ground: 2
Bedrooms Below Ground: 0
Dimensions: —
Floor Type: Carpet
Full Bathrooms: 2
Bathroom Amenities: Double Sink
Bathroom in Basement: —
Rooms: Sun Room,Breakfast Room,Den
Basement Description: Slab
Other Specifics
| 2 | |
| Concrete Perimeter | |
| Asphalt | |
| Patio, Porch, Storms/Screens, End Unit | |
| Common Grounds | |
| 58 X 45 | |
| — | |
| Full | |
| Vaulted/Cathedral Ceilings, Hardwood Floors, First Floor Bedroom, First Floor Full Bath, Laundry Hook-Up in Unit, Walk-In Closet(s) | |
| Range, Dishwasher, Refrigerator, Washer, Dryer, Disposal, Water Softener Owned | |
| Not in DB | |
| — | |
| — | |
| Bike Room/Bike Trails, Exercise Room, On Site Manager/Engineer, Party Room, Sundeck, Indoor Pool, Pool, Tennis Court(s) | |
| Attached Fireplace Doors/Screen, Gas Log, Gas Starter, Includes Accessories |
Tax History
| Year | Property Taxes |
|---|---|
| 2019 | $5,524 |
Contact Agent
Nearby Similar Homes
Nearby Sold Comparables
Contact Agent
Listing Provided By
Platinum Partners Realtors

