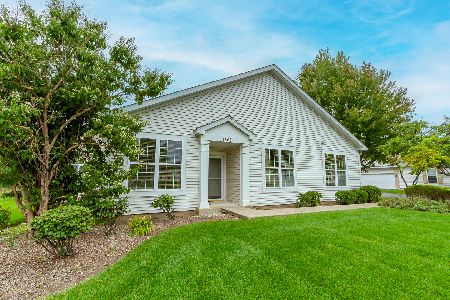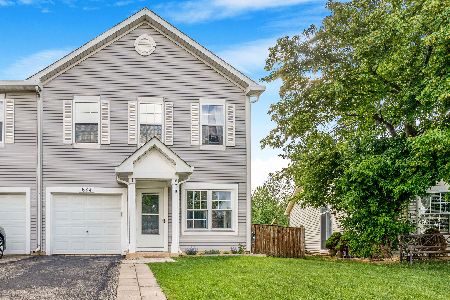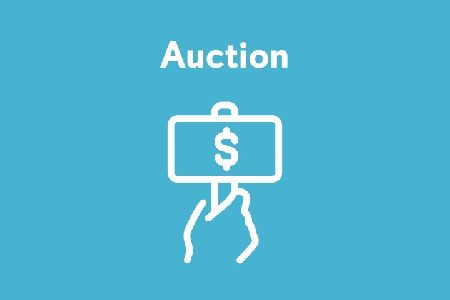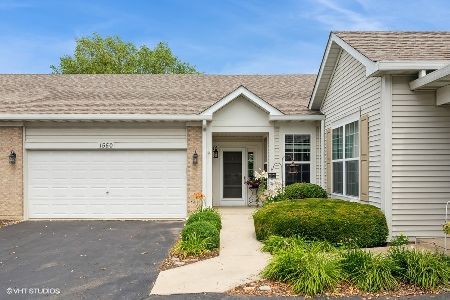1544 Ludington Circle, Romeoville, Illinois 60446
$205,000
|
Sold
|
|
| Status: | Closed |
| Sqft: | 1,565 |
| Cost/Sqft: | $134 |
| Beds: | 2 |
| Baths: | 2 |
| Year Built: | 2006 |
| Property Taxes: | $0 |
| Days On Market: | 1718 |
| Lot Size: | 0,00 |
Description
Welcome home to this Private End Unit with wheelchair access throughout. Garage with wheelchair ramp into the home. Open floor plan living room, dining room with gas fireplace. Breakfast area off kitchen. Bright heated sunroom to adjoining patio with wheelchair ramp. Master bedroom with roll-in master shower, roll-up vanity and high mount toilet. Huge walk in closet. Guest bedroom with good size closet. Den off the entry way with option to easily convert to 3rd bedroom. Laundry room with washer & dryer. All appliances included. All this and more in award winning over 55 community featuring gated entry, clubhouse with exercise room, pools, ponds, walking paths and much more. Some cosmetic TLC needed. Seller is offering a credit toward minor wall patching and repainting.
Property Specifics
| Condos/Townhomes | |
| 1 | |
| — | |
| 2006 | |
| None | |
| HARBORVIEW | |
| No | |
| — |
| Will | |
| Grand Haven | |
| 349 / Monthly | |
| Insurance,Clubhouse,Exercise Facilities,Pool,Exterior Maintenance,Lawn Care,Snow Removal | |
| Public | |
| Public Sewer, Sewer-Storm | |
| 11075245 | |
| 1104182010150000 |
Property History
| DATE: | EVENT: | PRICE: | SOURCE: |
|---|---|---|---|
| 30 Jun, 2021 | Sold | $205,000 | MRED MLS |
| 14 May, 2021 | Under contract | $209,900 | MRED MLS |
| — | Last price change | $214,900 | MRED MLS |
| 4 May, 2021 | Listed for sale | $214,900 | MRED MLS |
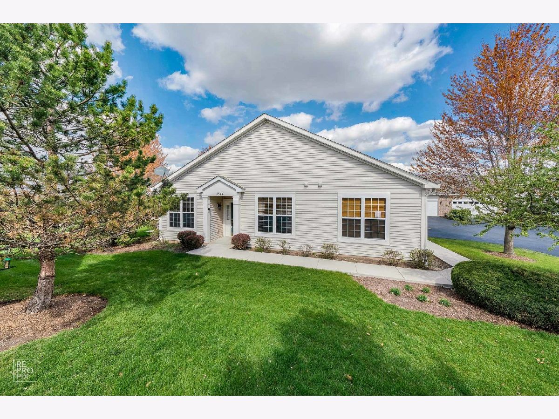
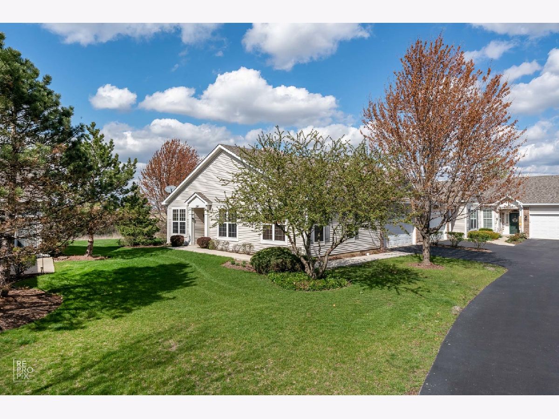
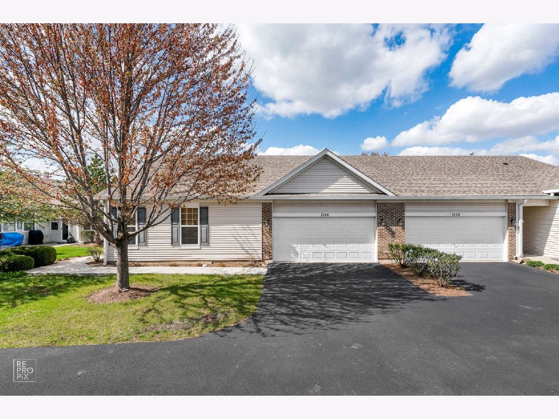
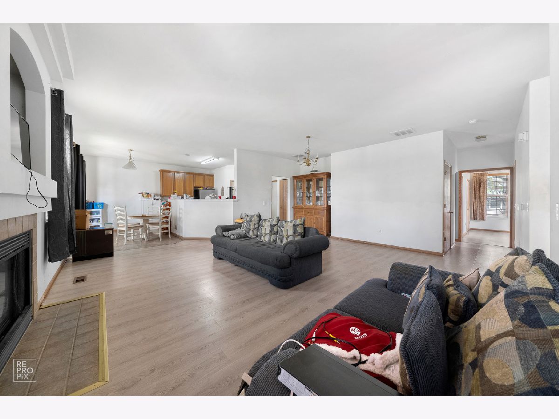
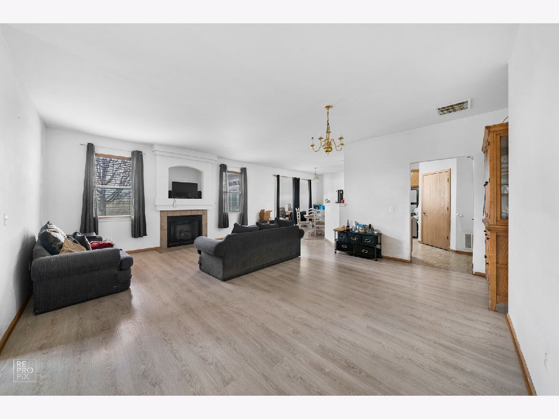
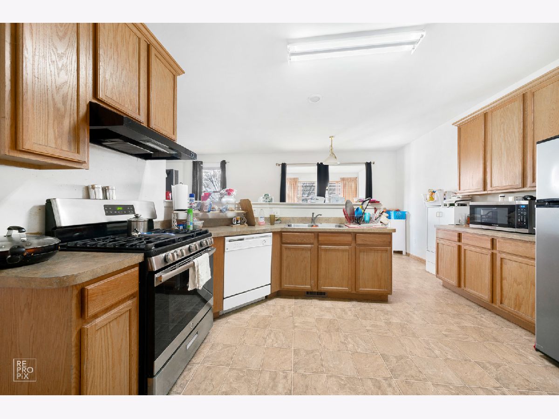
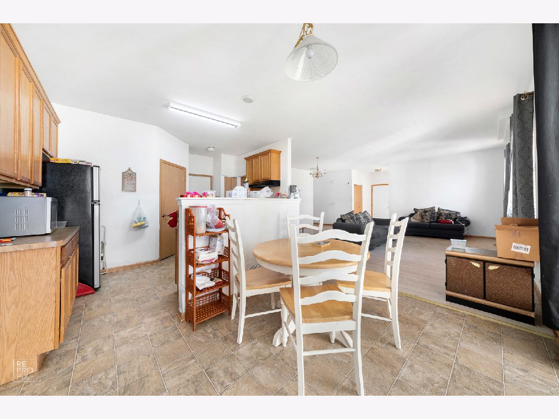
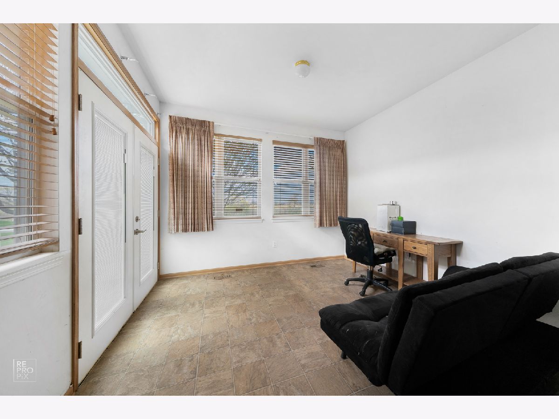
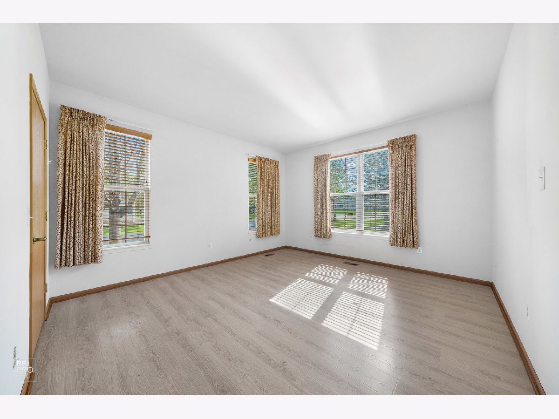
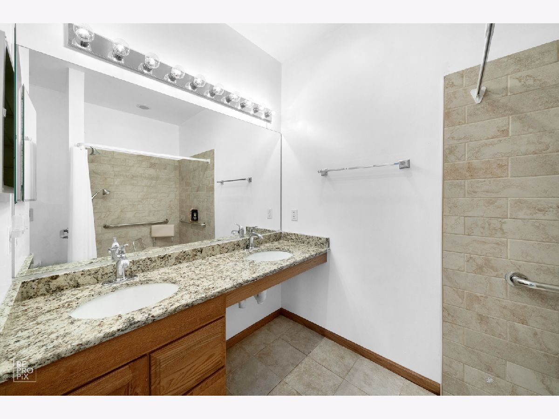
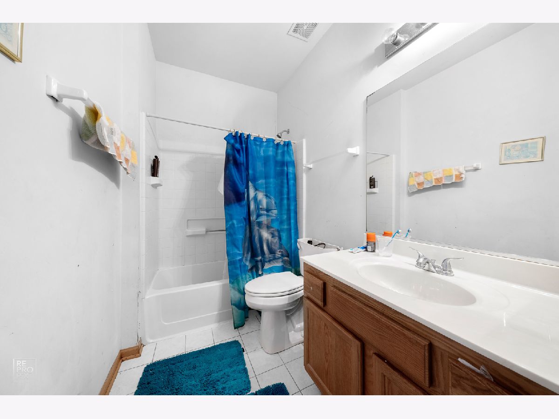
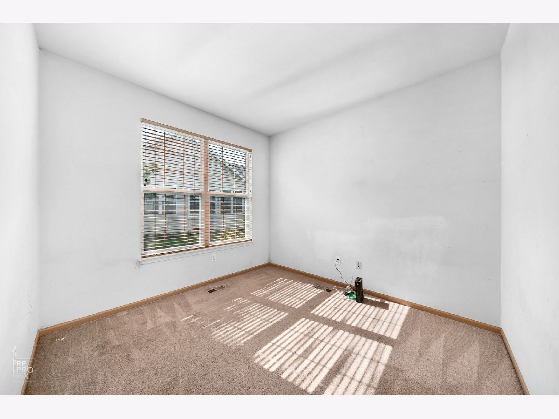
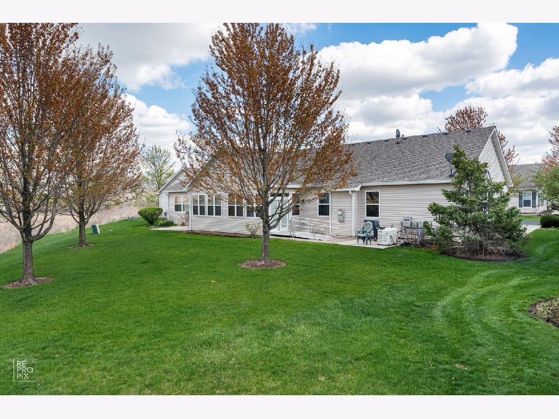
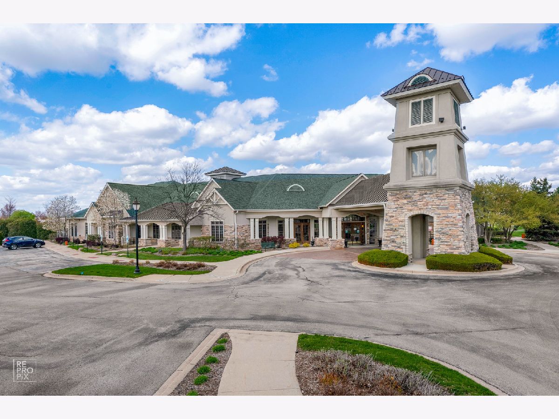
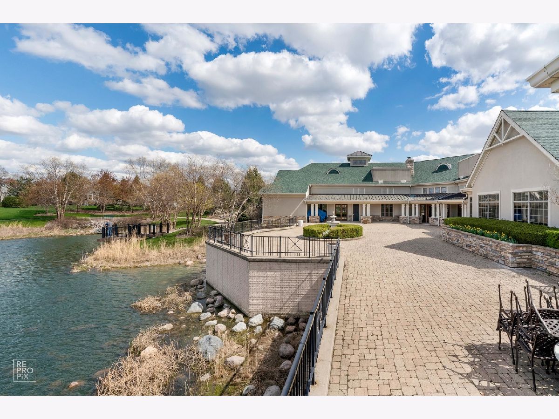
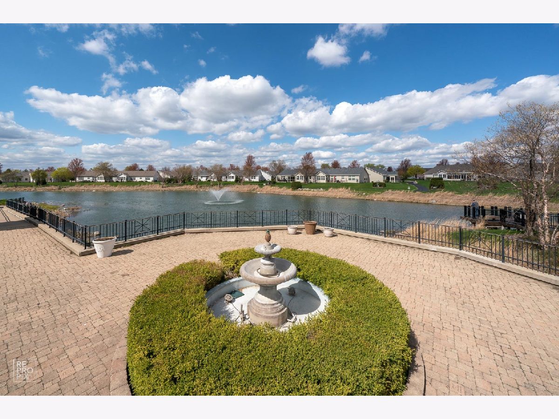
Room Specifics
Total Bedrooms: 2
Bedrooms Above Ground: 2
Bedrooms Below Ground: 0
Dimensions: —
Floor Type: Carpet
Full Bathrooms: 2
Bathroom Amenities: Separate Shower,Double Sink
Bathroom in Basement: 0
Rooms: Den,Heated Sun Room
Basement Description: None
Other Specifics
| 2 | |
| Concrete Perimeter | |
| Asphalt | |
| Patio | |
| — | |
| 45X57 | |
| — | |
| Full | |
| Vaulted/Cathedral Ceilings, Hardwood Floors, Wood Laminate Floors, First Floor Bedroom, First Floor Laundry, First Floor Full Bath, Laundry Hook-Up in Unit, Flexicore, Open Floorplan, Some Carpeting, Some Wood Floors, Dining Combo, Drapes/Blinds, Some Wall-To-Wall Cp | |
| Range, Dishwasher, Refrigerator, Freezer, Washer, Dryer | |
| Not in DB | |
| — | |
| — | |
| Exercise Room, On Site Manager/Engineer, Indoor Pool, Pool, Tennis Court(s), Spa/Hot Tub | |
| Gas Log, Gas Starter |
Tax History
| Year | Property Taxes |
|---|
Contact Agent
Nearby Similar Homes
Nearby Sold Comparables
Contact Agent
Listing Provided By
Chicagoland Brokers Inc.

