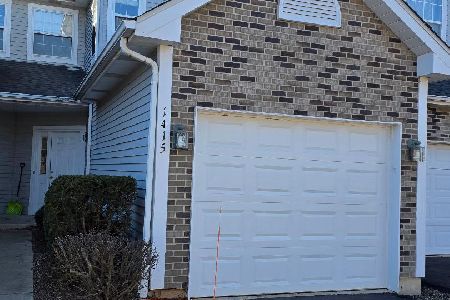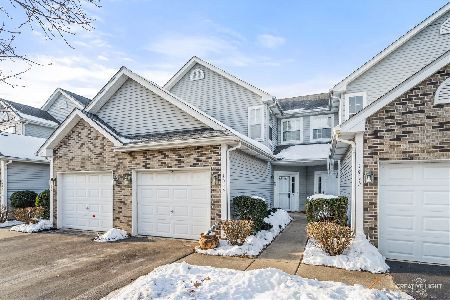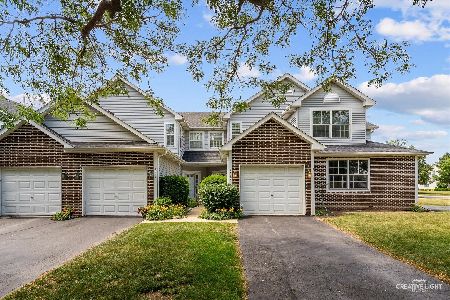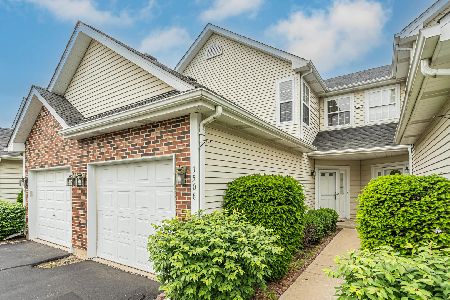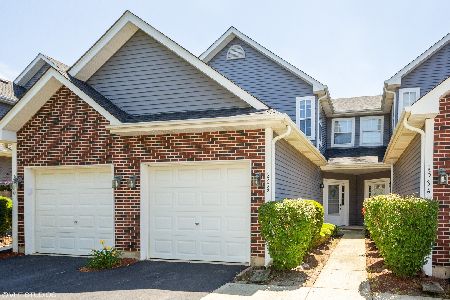1534 Stoneridge Court, Yorkville, Illinois 60560
$111,000
|
Sold
|
|
| Status: | Closed |
| Sqft: | 1,340 |
| Cost/Sqft: | $90 |
| Beds: | 2 |
| Baths: | 2 |
| Year Built: | 1996 |
| Property Taxes: | $2,487 |
| Days On Market: | 3793 |
| Lot Size: | 0,00 |
Description
Make us a back-up offer! Summer has come! Move right into your new 2 story townhome on a cul-de-sac! No SSA's and low taxes, HOA fees make this home the MOST affordable! Open floor plan, with kitchen featuring a huge pantry, overlooking dining area and gas fireplace for those cold winter nights. Transom window over patio doors, and all freshly painted, includes all appliances. Just move right in! Don't miss this value - painted floor in one car garage, extra shelving, attic storage! Yorkville schools! Laundry is upstairs right by the huge bedrooms. Master has double closets and full bath, and a home warranty to boot! Near all shopping with all the privacy you need in this tucked away subdivision!
Property Specifics
| Condos/Townhomes | |
| 2 | |
| — | |
| 1996 | |
| None | |
| — | |
| No | |
| — |
| Kendall | |
| Fox Hill | |
| 130 / Monthly | |
| Exterior Maintenance,Lawn Care,Snow Removal | |
| Public | |
| Public Sewer | |
| 09032386 | |
| 0230105029 |
Nearby Schools
| NAME: | DISTRICT: | DISTANCE: | |
|---|---|---|---|
|
Grade School
Yorkville Grade School |
115 | — | |
|
Middle School
Yorkville Middle School |
115 | Not in DB | |
|
High School
Yorkville High School |
115 | Not in DB | |
Property History
| DATE: | EVENT: | PRICE: | SOURCE: |
|---|---|---|---|
| 16 Sep, 2016 | Sold | $111,000 | MRED MLS |
| 6 Apr, 2016 | Under contract | $121,000 | MRED MLS |
| — | Last price change | $124,000 | MRED MLS |
| 8 Sep, 2015 | Listed for sale | $125,900 | MRED MLS |
| 1 Apr, 2019 | Sold | $135,000 | MRED MLS |
| 13 Feb, 2019 | Under contract | $135,000 | MRED MLS |
| 10 Feb, 2019 | Listed for sale | $135,000 | MRED MLS |
Room Specifics
Total Bedrooms: 2
Bedrooms Above Ground: 2
Bedrooms Below Ground: 0
Dimensions: —
Floor Type: Carpet
Full Bathrooms: 2
Bathroom Amenities: —
Bathroom in Basement: —
Rooms: Utility Room-2nd Floor
Basement Description: None
Other Specifics
| 1 | |
| Concrete Perimeter | |
| Asphalt | |
| Patio, Storms/Screens | |
| Common Grounds,Cul-De-Sac | |
| 79 X 17 | |
| — | |
| Full | |
| Vaulted/Cathedral Ceilings, Second Floor Laundry, Storage | |
| Range, Microwave, Dishwasher, Refrigerator, Washer, Dryer, Disposal | |
| Not in DB | |
| — | |
| — | |
| Park | |
| Gas Log, Gas Starter |
Tax History
| Year | Property Taxes |
|---|---|
| 2016 | $2,487 |
| 2019 | $3,388 |
Contact Agent
Nearby Similar Homes
Nearby Sold Comparables
Contact Agent
Listing Provided By
ExpertRE Inc

