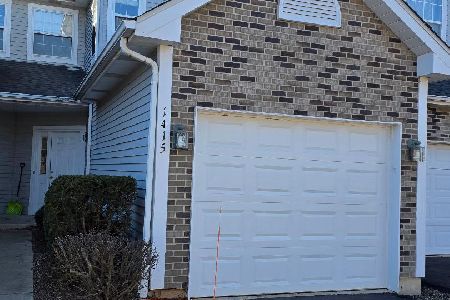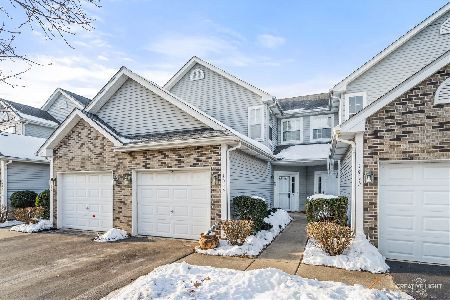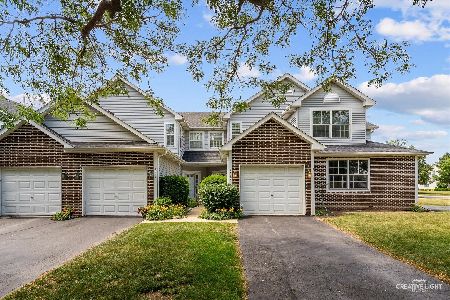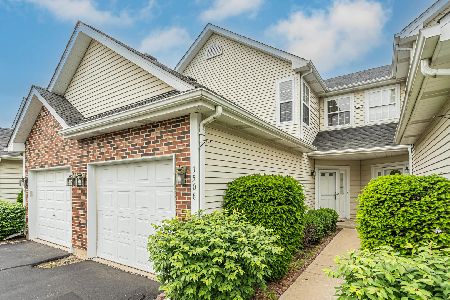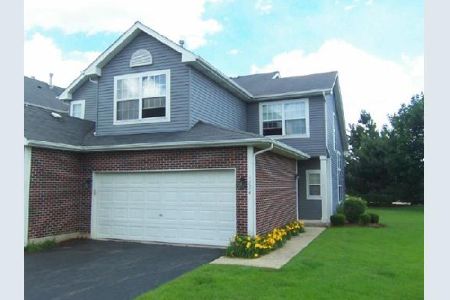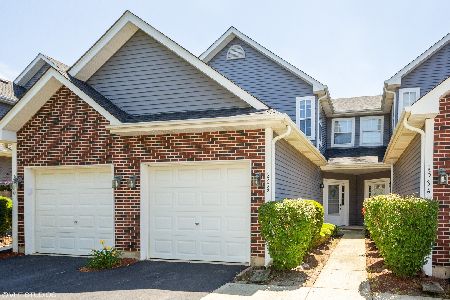1536 Stoneridge Court, Yorkville, Illinois 60560
$155,000
|
Sold
|
|
| Status: | Closed |
| Sqft: | 1,450 |
| Cost/Sqft: | $107 |
| Beds: | 2 |
| Baths: | 3 |
| Year Built: | 1996 |
| Property Taxes: | $4,299 |
| Days On Market: | 2271 |
| Lot Size: | 0,00 |
Description
Move-In-Ready & A Must See! Newly updated end unit townhome with loft. Brand new furnace and hot water heater. Neat, clean and freshly painted throughout. Trendy kitchen w/ all white cabinets and glass inserts. Brand new granite counter tops and bonus workstation. Spacious family room with over-sized windows allow lots of natural light. Upstairs you will find the master suite with vaulted ceilings & walk in closet joining the master bath with jetted soaking tub and double sinks. Large loft area can be used as second family room, office or easily converted to a 3rd bedroom. 2 car attached garage. Quick walk to parks and easy access to I-88 via Rt 34 and Rt 47. FHA & VA Approved. See it today!
Property Specifics
| Condos/Townhomes | |
| 2 | |
| — | |
| 1996 | |
| None | |
| — | |
| No | |
| — |
| Kendall | |
| Fox Hill | |
| 130 / Monthly | |
| Insurance,Exterior Maintenance,Lawn Care,Scavenger,Snow Removal | |
| Public | |
| Public Sewer | |
| 10570690 | |
| 0230105028 |
Property History
| DATE: | EVENT: | PRICE: | SOURCE: |
|---|---|---|---|
| 19 Dec, 2019 | Sold | $155,000 | MRED MLS |
| 15 Nov, 2019 | Under contract | $155,000 | MRED MLS |
| 8 Nov, 2019 | Listed for sale | $155,000 | MRED MLS |
| 21 Mar, 2023 | Sold | $220,000 | MRED MLS |
| 6 Feb, 2023 | Under contract | $220,000 | MRED MLS |
| 6 Feb, 2023 | Listed for sale | $220,000 | MRED MLS |
Room Specifics
Total Bedrooms: 2
Bedrooms Above Ground: 2
Bedrooms Below Ground: 0
Dimensions: —
Floor Type: Carpet
Full Bathrooms: 3
Bathroom Amenities: Whirlpool,Separate Shower,Double Sink
Bathroom in Basement: 0
Rooms: Loft
Basement Description: None
Other Specifics
| 2 | |
| Concrete Perimeter | |
| Asphalt | |
| Patio, End Unit | |
| Cul-De-Sac | |
| 1450 | |
| — | |
| Full | |
| Vaulted/Cathedral Ceilings, Wood Laminate Floors, First Floor Laundry, Laundry Hook-Up in Unit, Walk-In Closet(s) | |
| Range, Microwave, Dishwasher, Refrigerator, Washer, Dryer, Disposal | |
| Not in DB | |
| — | |
| — | |
| Bike Room/Bike Trails, Park | |
| — |
Tax History
| Year | Property Taxes |
|---|---|
| 2019 | $4,299 |
| 2023 | $4,046 |
Contact Agent
Nearby Similar Homes
Nearby Sold Comparables
Contact Agent
Listing Provided By
john greene, Realtor

