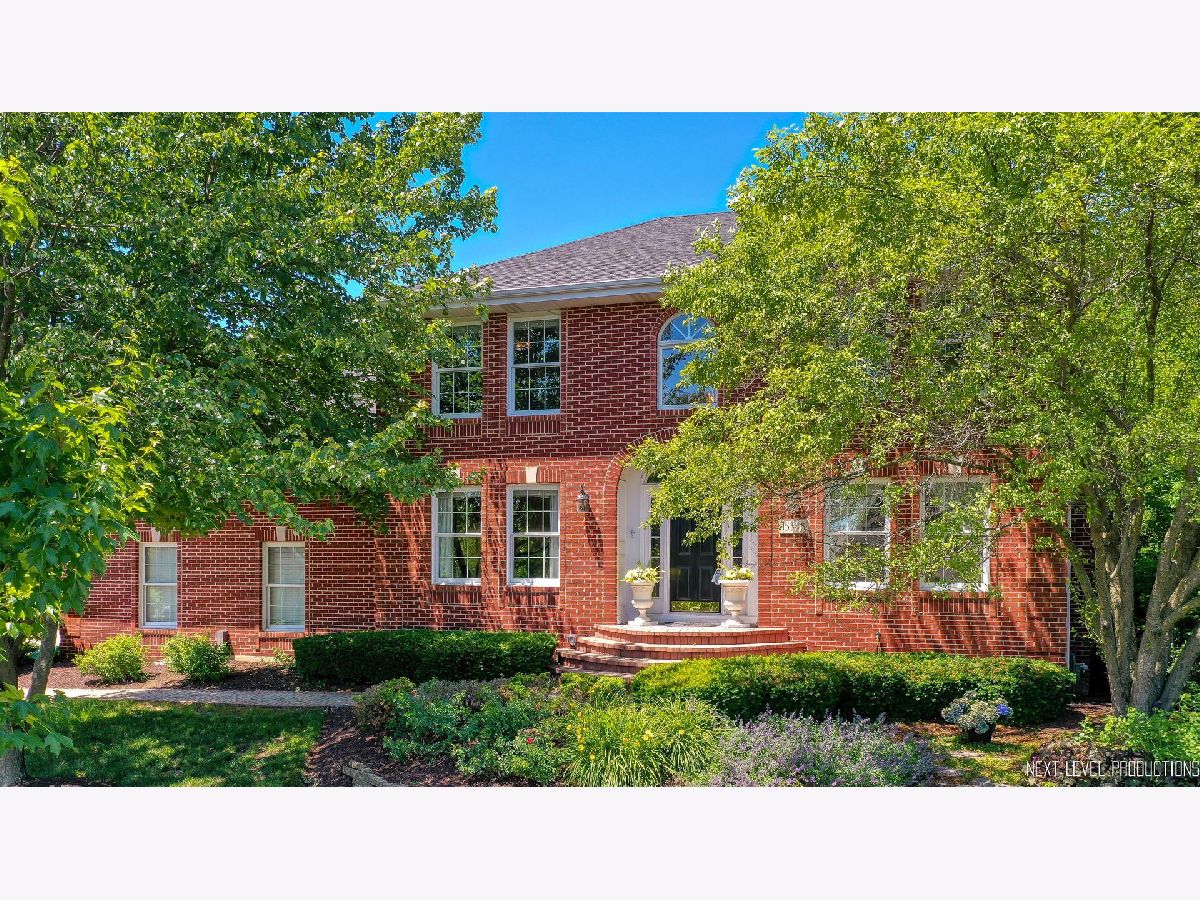15348 Sharon Drive, Homer Glen, Illinois 60491
$482,500
|
Sold
|
|
| Status: | Closed |
| Sqft: | 3,400 |
| Cost/Sqft: | $150 |
| Beds: | 4 |
| Baths: | 4 |
| Year Built: | 1992 |
| Property Taxes: | $12,545 |
| Days On Market: | 2050 |
| Lot Size: | 0,31 |
Description
Vacation at home in this 3,400 square foot brick & cedar beauty with built-in pool! Large fenced lot backing to park in beautiful Country Woods this home boasts mature professional landscaping, paver drive and walkways, 2.5-car garage with epoxy floor and built-in cabinets, huge paver patio, irrigation system and new gutter guards. Step inside to find soaring vaulted ceilings, hardwood floors, pleasing neutral decor, detailed trim plus 3 fireplaces! Inviting living and formal dining room combo. Expansive chef's kitchen includes eating area, island with breakfast bar, convenient pantry, granite countertops, newer dishwasher and refrigerator. Amazing adjacent sunroom offers built-in shelving and peaceful backyard/pool views. There's also a spacious hearth room with wet bar & a cozy family room perfect for entertaining and relaxing. Switchback staircase, first floor den/office with French doors and 1st floor laundry also add to the the main level living space. Upstairs bedroom sizes are generous and include the master suite with tray ceiling and spa-like bath offering double-bowl marble vanity, whirlpool tub and separate shower. Full finished basement provides a whole other level of living space with laminate floors, rec room with electric gas start fireplace, wet bar with granite spectator-height bar, exercise room with sauna and full bath + the pool table and dart board are included! Newer water heater and sump pump. What are you waiting for? You'll love this home - MUST SEE!
Property Specifics
| Single Family | |
| — | |
| Colonial | |
| 1992 | |
| Full | |
| — | |
| No | |
| 0.31 |
| Will | |
| Country Woods | |
| 150 / Annual | |
| None | |
| Lake Michigan | |
| Public Sewer | |
| 10749485 | |
| 1605132760080000 |
Nearby Schools
| NAME: | DISTRICT: | DISTANCE: | |
|---|---|---|---|
|
High School
Lockport Township High School |
205 | Not in DB | |
Property History
| DATE: | EVENT: | PRICE: | SOURCE: |
|---|---|---|---|
| 17 Feb, 2016 | Sold | $425,000 | MRED MLS |
| 31 Aug, 2015 | Under contract | $450,000 | MRED MLS |
| — | Last price change | $464,900 | MRED MLS |
| 6 Jun, 2015 | Listed for sale | $469,900 | MRED MLS |
| 7 Aug, 2020 | Sold | $482,500 | MRED MLS |
| 25 Jun, 2020 | Under contract | $509,900 | MRED MLS |
| 16 Jun, 2020 | Listed for sale | $509,900 | MRED MLS |

Room Specifics
Total Bedrooms: 4
Bedrooms Above Ground: 4
Bedrooms Below Ground: 0
Dimensions: —
Floor Type: Carpet
Dimensions: —
Floor Type: Carpet
Dimensions: —
Floor Type: Carpet
Full Bathrooms: 4
Bathroom Amenities: Whirlpool,Separate Shower,Double Sink
Bathroom in Basement: 1
Rooms: Den,Bonus Room,Recreation Room,Game Room,Exercise Room,Sun Room
Basement Description: Finished,Exterior Access
Other Specifics
| 2.5 | |
| Concrete Perimeter | |
| Brick | |
| Brick Paver Patio, In Ground Pool, Storms/Screens | |
| Fenced Yard,Landscaped,Park Adjacent,Mature Trees | |
| 102X126X100X126 | |
| — | |
| Full | |
| Vaulted/Cathedral Ceilings, Skylight(s), Bar-Wet, Hardwood Floors, Wood Laminate Floors, First Floor Laundry, Built-in Features | |
| Range, Microwave, Dishwasher, Refrigerator, Washer, Dryer, Disposal, Cooktop | |
| Not in DB | |
| Park, Curbs, Sidewalks, Street Lights, Street Paved | |
| — | |
| — | |
| — |
Tax History
| Year | Property Taxes |
|---|---|
| 2016 | $12,257 |
| 2020 | $12,545 |
Contact Agent
Nearby Similar Homes
Nearby Sold Comparables
Contact Agent
Listing Provided By
REMAX All Pro - St Charles




