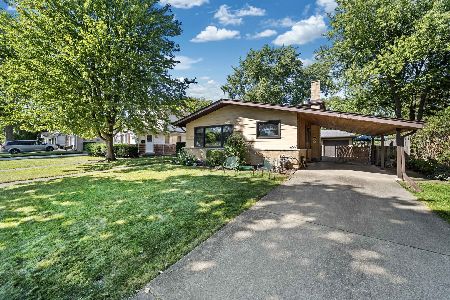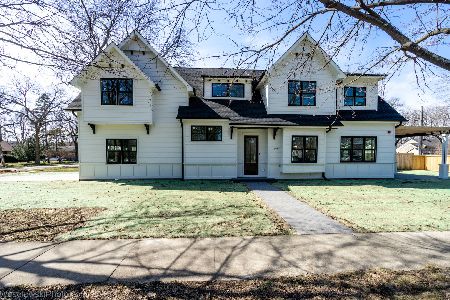1535 Church Street, Northbrook, Illinois 60062
$445,000
|
Sold
|
|
| Status: | Closed |
| Sqft: | 1,365 |
| Cost/Sqft: | $330 |
| Beds: | 3 |
| Baths: | 2 |
| Year Built: | 1949 |
| Property Taxes: | $6,351 |
| Days On Market: | 2943 |
| Lot Size: | 0,17 |
Description
Exceptional 3-bedroom, 1.1-bath ranch home in the coveted Sycamore Lane enclave. Newer kitchen with A soft closingA white Shaker-style cabinetry, granite counters and stainless steel appliances. Remodeled kitchen opens directly into the dining area and family room with stone-surrounded fireplace and three separate sliding glass patio doors. A vaulted ceiling with two skylights ensures a bright lifestyle. Newly refinished, walnut-stained oak floors throughout with freshly painted walls and moldings everywhere. Newer white and gray full bathroom with marble counter, white Shaker-styled vanity and subway-tiled bath surround. Newer windows and custom shades throughout and even a glass-paneled A barnA door leading up to the third bedroom one-half flight up. Also, a small basement with full-sized laundry machines, work bench, newer mechanicals and decent storage. A completely fenced back yard with a sizeable wooden deck abutting the garage, just five feet from the bac
Property Specifics
| Single Family | |
| — | |
| Ranch | |
| 1949 | |
| Partial | |
| — | |
| No | |
| 0.17 |
| Cook | |
| Sycamore Lane | |
| 0 / Not Applicable | |
| None | |
| Public | |
| Public Sewer | |
| 09825089 | |
| 04103190680000 |
Nearby Schools
| NAME: | DISTRICT: | DISTANCE: | |
|---|---|---|---|
|
Grade School
Meadowbrook Elementary School |
28 | — | |
|
Middle School
Northbrook Junior High School |
28 | Not in DB | |
|
High School
Glenbrook North High School |
225 | Not in DB | |
Property History
| DATE: | EVENT: | PRICE: | SOURCE: |
|---|---|---|---|
| 22 Feb, 2018 | Sold | $445,000 | MRED MLS |
| 4 Jan, 2018 | Under contract | $450,000 | MRED MLS |
| 3 Jan, 2018 | Listed for sale | $450,000 | MRED MLS |
Room Specifics
Total Bedrooms: 3
Bedrooms Above Ground: 3
Bedrooms Below Ground: 0
Dimensions: —
Floor Type: Hardwood
Dimensions: —
Floor Type: Hardwood
Full Bathrooms: 2
Bathroom Amenities: —
Bathroom in Basement: 0
Rooms: No additional rooms
Basement Description: Unfinished
Other Specifics
| 1.1 | |
| Concrete Perimeter | |
| Asphalt | |
| Deck, Storms/Screens | |
| Fenced Yard,Irregular Lot,Landscaped | |
| 60 X 130 X 64 X 110 | |
| Full,Interior Stair,Unfinished | |
| None | |
| Vaulted/Cathedral Ceilings, Skylight(s), Hardwood Floors, First Floor Bedroom, First Floor Full Bath | |
| Double Oven, Range, Microwave, Dishwasher, Refrigerator, Washer, Dryer, Stainless Steel Appliance(s), Range Hood | |
| Not in DB | |
| Park, Sidewalks, Street Lights, Street Paved | |
| — | |
| — | |
| Wood Burning, Attached Fireplace Doors/Screen, Gas Starter |
Tax History
| Year | Property Taxes |
|---|---|
| 2018 | $6,351 |
Contact Agent
Nearby Similar Homes
Nearby Sold Comparables
Contact Agent
Listing Provided By
@properties







