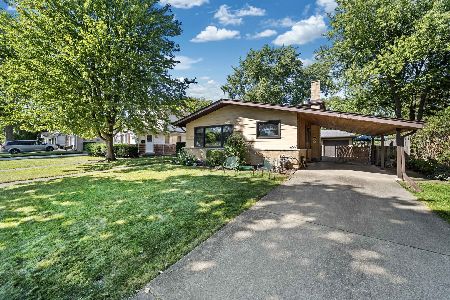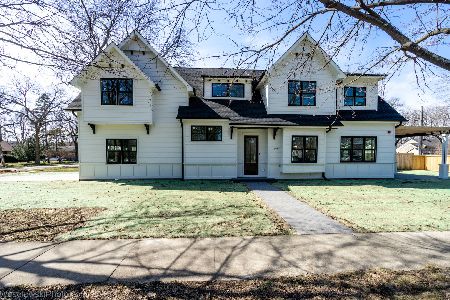1541 Church Street, Northbrook, Illinois 60062
$395,000
|
Sold
|
|
| Status: | Closed |
| Sqft: | 1,359 |
| Cost/Sqft: | $305 |
| Beds: | 3 |
| Baths: | 1 |
| Year Built: | 1949 |
| Property Taxes: | $5,933 |
| Days On Market: | 2488 |
| Lot Size: | 0,19 |
Description
Charming home with a fabulous private yard in the coveted Sycamore Lane area. Improvements include new James Hardie cement board siding, new gutters and downspouts, new windows throughout, new front and back Thermatru fiberglass doors, new exterior lighting and freshly painted interior. The kitchen with eating area features granite countertops, SS appliances including a brand new Samsung refrigerator. The family and dining rooms have vaulted ceilings with skylights and new ceiling fans. There is a fully fenced back yard with large new wood deck and rebuilt gazebo. The attached garage has a separate work room in the back. Partial basement with storage and laundry. A prime location close to town, Metra train, parks, Meadowhill pool and award winning schools.
Property Specifics
| Single Family | |
| — | |
| — | |
| 1949 | |
| Partial | |
| — | |
| No | |
| 0.19 |
| Cook | |
| Sycamore Lane | |
| 0 / Not Applicable | |
| None | |
| Lake Michigan | |
| Public Sewer | |
| 10326047 | |
| 04103190690000 |
Nearby Schools
| NAME: | DISTRICT: | DISTANCE: | |
|---|---|---|---|
|
Grade School
Meadowbrook Elementary School |
28 | — | |
|
Middle School
Northbrook Junior High School |
28 | Not in DB | |
|
High School
Glenbrook North High School |
225 | Not in DB | |
Property History
| DATE: | EVENT: | PRICE: | SOURCE: |
|---|---|---|---|
| 12 Sep, 2013 | Sold | $325,000 | MRED MLS |
| 22 Jul, 2013 | Under contract | $349,900 | MRED MLS |
| — | Last price change | $369,000 | MRED MLS |
| 15 Mar, 2013 | Listed for sale | $369,000 | MRED MLS |
| 28 Jun, 2019 | Sold | $395,000 | MRED MLS |
| 2 Jun, 2019 | Under contract | $415,000 | MRED MLS |
| — | Last price change | $425,000 | MRED MLS |
| 3 Apr, 2019 | Listed for sale | $425,000 | MRED MLS |
Room Specifics
Total Bedrooms: 3
Bedrooms Above Ground: 3
Bedrooms Below Ground: 0
Dimensions: —
Floor Type: Carpet
Dimensions: —
Floor Type: Hardwood
Full Bathrooms: 1
Bathroom Amenities: —
Bathroom in Basement: 0
Rooms: Workshop
Basement Description: Unfinished
Other Specifics
| 1.5 | |
| Concrete Perimeter | |
| — | |
| Deck, Porch | |
| Fenced Yard,Landscaped | |
| 60X130X63X150 | |
| — | |
| None | |
| Vaulted/Cathedral Ceilings, Skylight(s), Hardwood Floors, First Floor Bedroom, First Floor Full Bath | |
| Range, Dishwasher, Refrigerator, Washer, Dryer, Disposal, Stainless Steel Appliance(s) | |
| Not in DB | |
| Pool, Sidewalks, Street Lights, Street Paved | |
| — | |
| — | |
| Attached Fireplace Doors/Screen, Gas Log |
Tax History
| Year | Property Taxes |
|---|---|
| 2013 | $5,612 |
| 2019 | $5,933 |
Contact Agent
Nearby Similar Homes
Nearby Sold Comparables
Contact Agent
Listing Provided By
Berkshire Hathaway HomeServices KoenigRubloff







