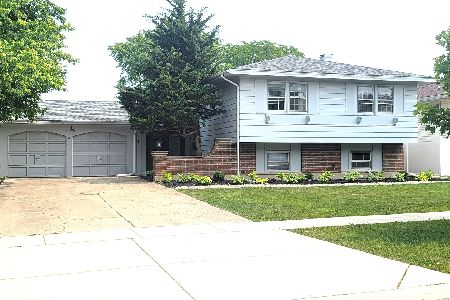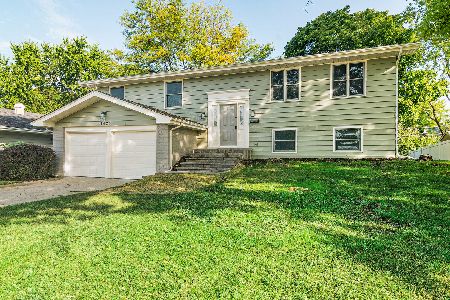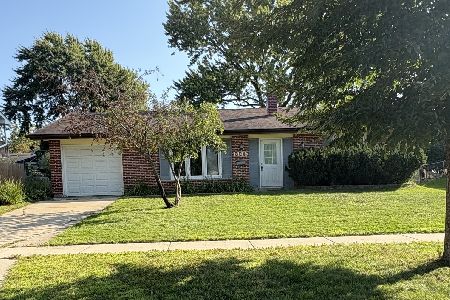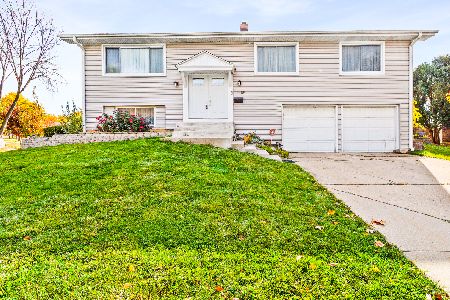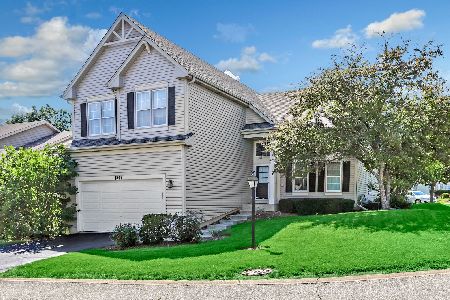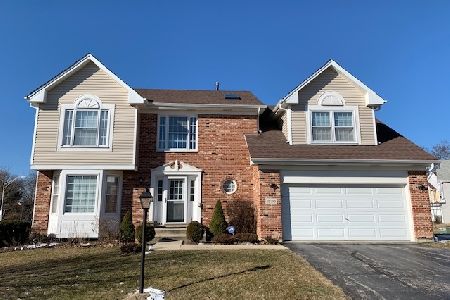1535 Della Drive, Hoffman Estates, Illinois 60169
$423,000
|
Sold
|
|
| Status: | Closed |
| Sqft: | 2,475 |
| Cost/Sqft: | $172 |
| Beds: | 4 |
| Baths: | 4 |
| Year Built: | 1995 |
| Property Taxes: | $11,000 |
| Days On Market: | 1937 |
| Lot Size: | 0,27 |
Description
Relax inside or out in this Hilldale Green Estates home. Golf course lot - enjoy the 5th green and lake view from your deck and walk-out finished basement. Spectacular views through walls of windows in the kitchen, family room and primary suite. Kitchen features cherry cabinets, granite counters and newer Jenn-Air stainless steel appliances; separate 5 burner cooktop with downdraft, exterior venting and double oven with convection. Eating area has access to maintenance free deck and railing with spiral stair to back yard. Soaring ceilings in the living and dining room with windows on 3 sides make it great for entertaining. Primary bedroom has dual closets - one walk-in, vaulted ceiling, bath with separate whirlpool tub and shower, updated vanity and medicine cabinets. 3 more large bedrooms with large closets and bath upstairs. Basement has more views to the golf course, a full bath with steam shower, rec room with surround sound, bar area and game area. Finished 3 car garage with built-in cabinets and work bench. One owner home has been meticulously maintained. Low association fee covers lawn care and snow removal.
Property Specifics
| Single Family | |
| — | |
| — | |
| 1995 | |
| Walkout | |
| — | |
| No | |
| 0.27 |
| Cook | |
| — | |
| 165 / Monthly | |
| Insurance,Lawn Care,Snow Removal | |
| Public | |
| Public Sewer | |
| 10838151 | |
| 07082000720000 |
Nearby Schools
| NAME: | DISTRICT: | DISTANCE: | |
|---|---|---|---|
|
Grade School
John Muir Elementary School |
54 | — | |
|
Middle School
Eisenhower Junior High School |
54 | Not in DB | |
|
High School
Hoffman Estates High School |
211 | Not in DB | |
Property History
| DATE: | EVENT: | PRICE: | SOURCE: |
|---|---|---|---|
| 29 Oct, 2020 | Sold | $423,000 | MRED MLS |
| 31 Aug, 2020 | Under contract | $425,000 | MRED MLS |
| 29 Aug, 2020 | Listed for sale | $425,000 | MRED MLS |
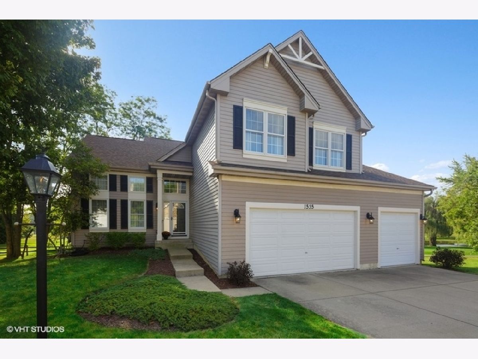
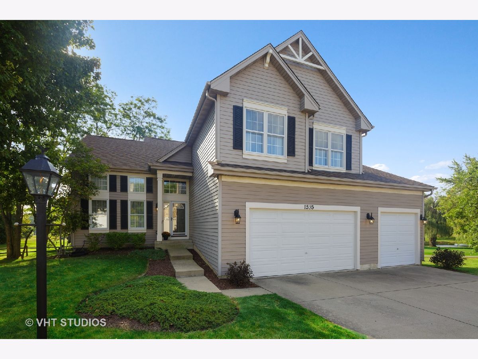
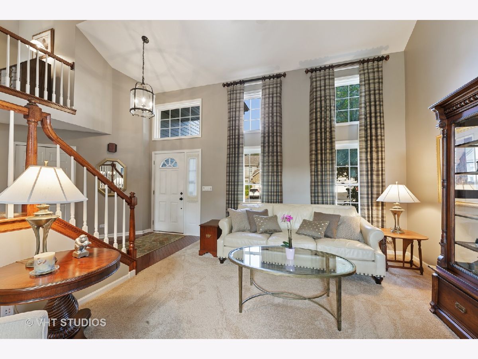
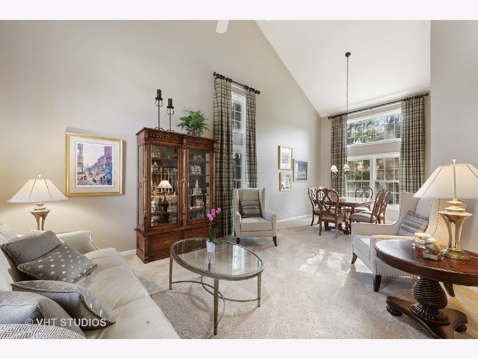
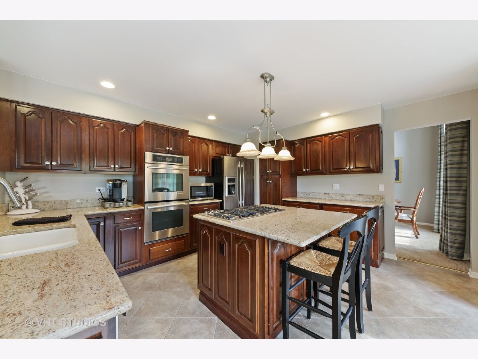
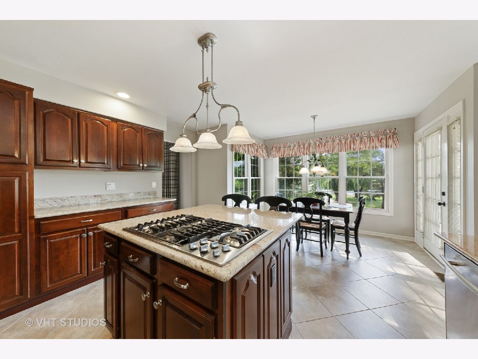
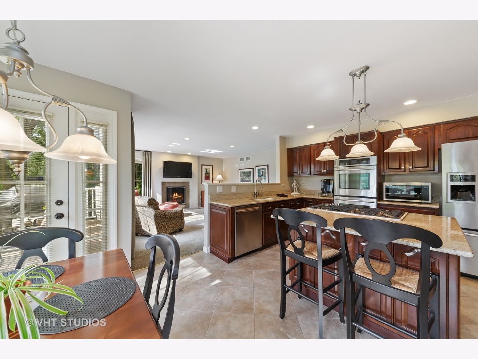
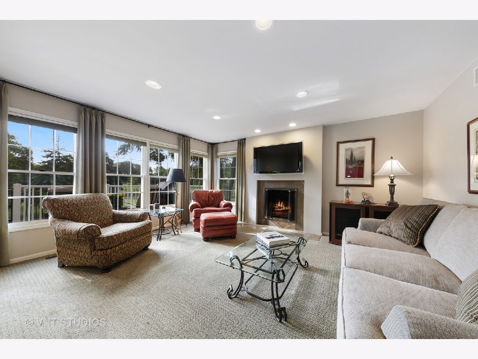
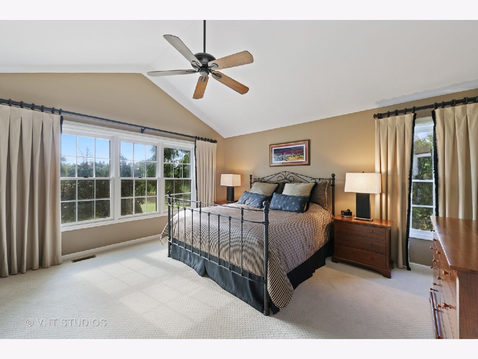
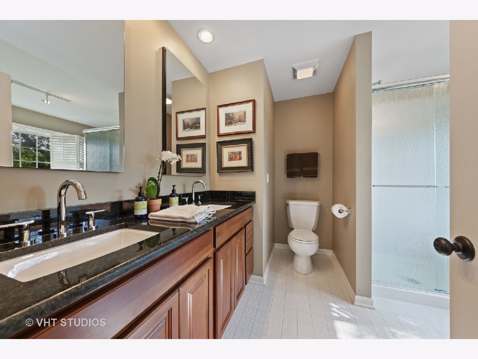
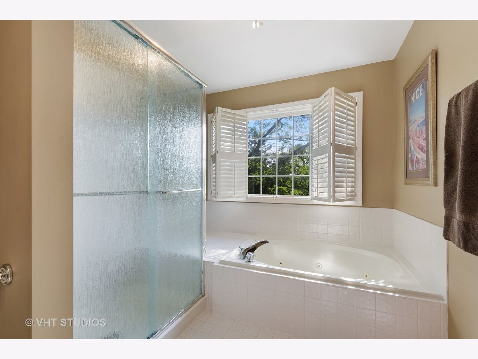
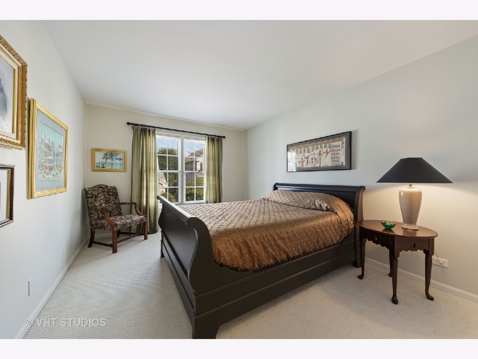
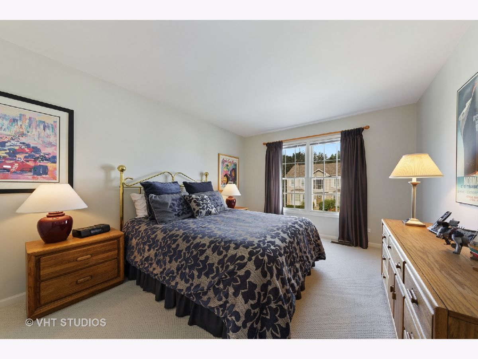
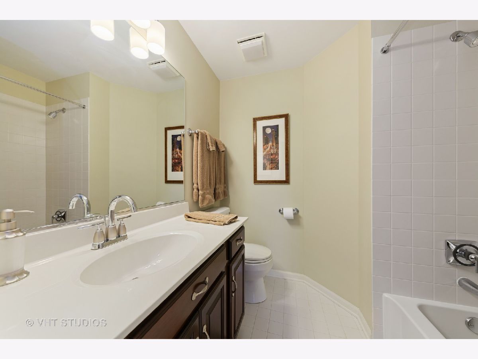
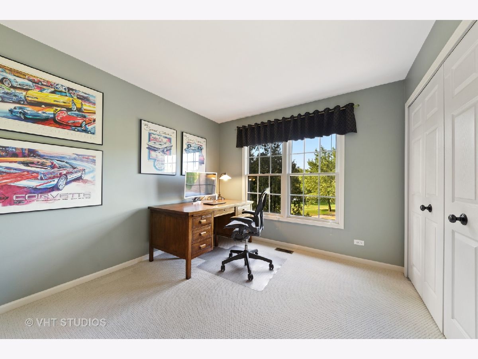
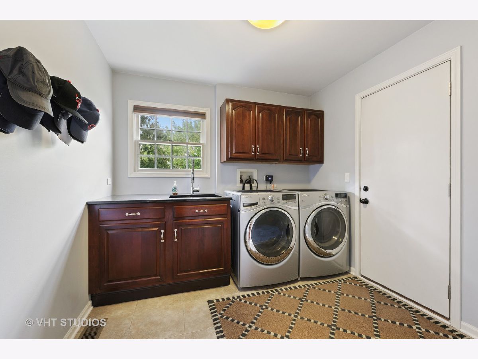
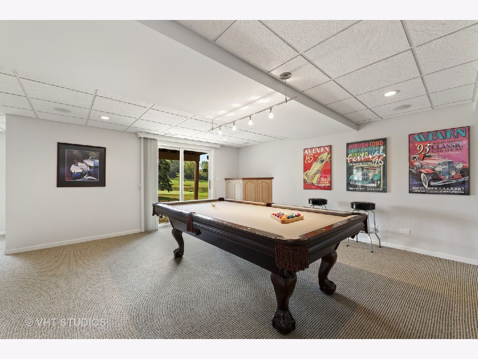
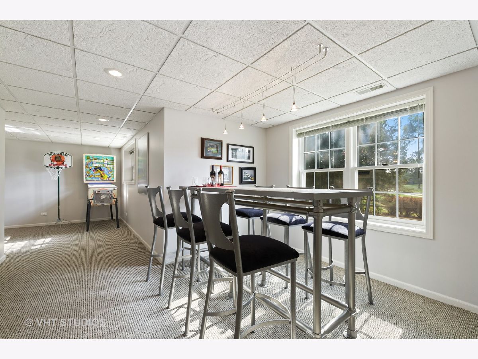
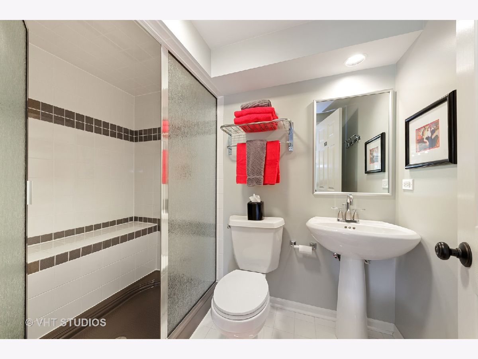
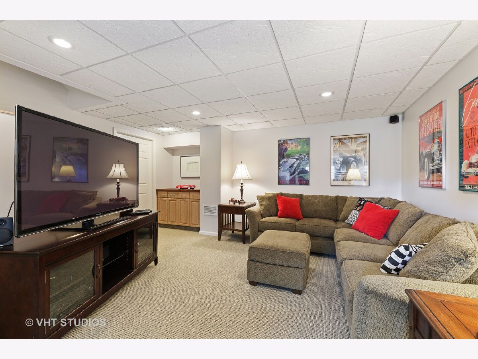
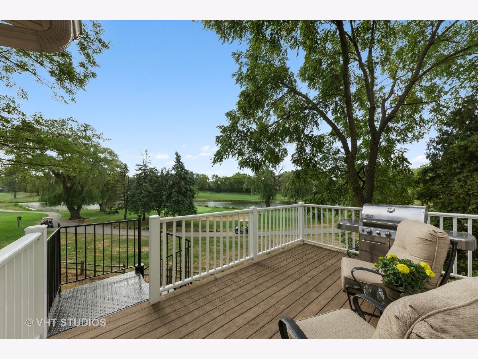
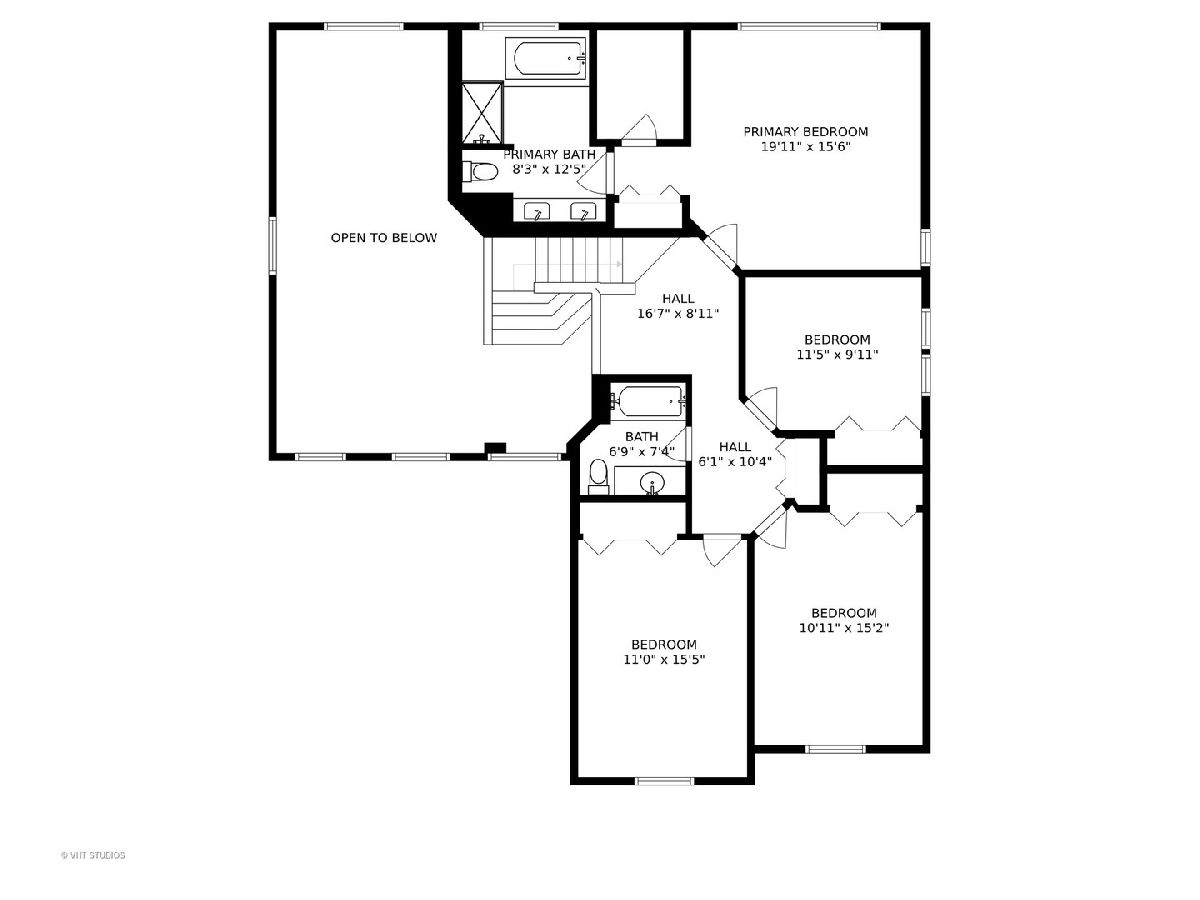
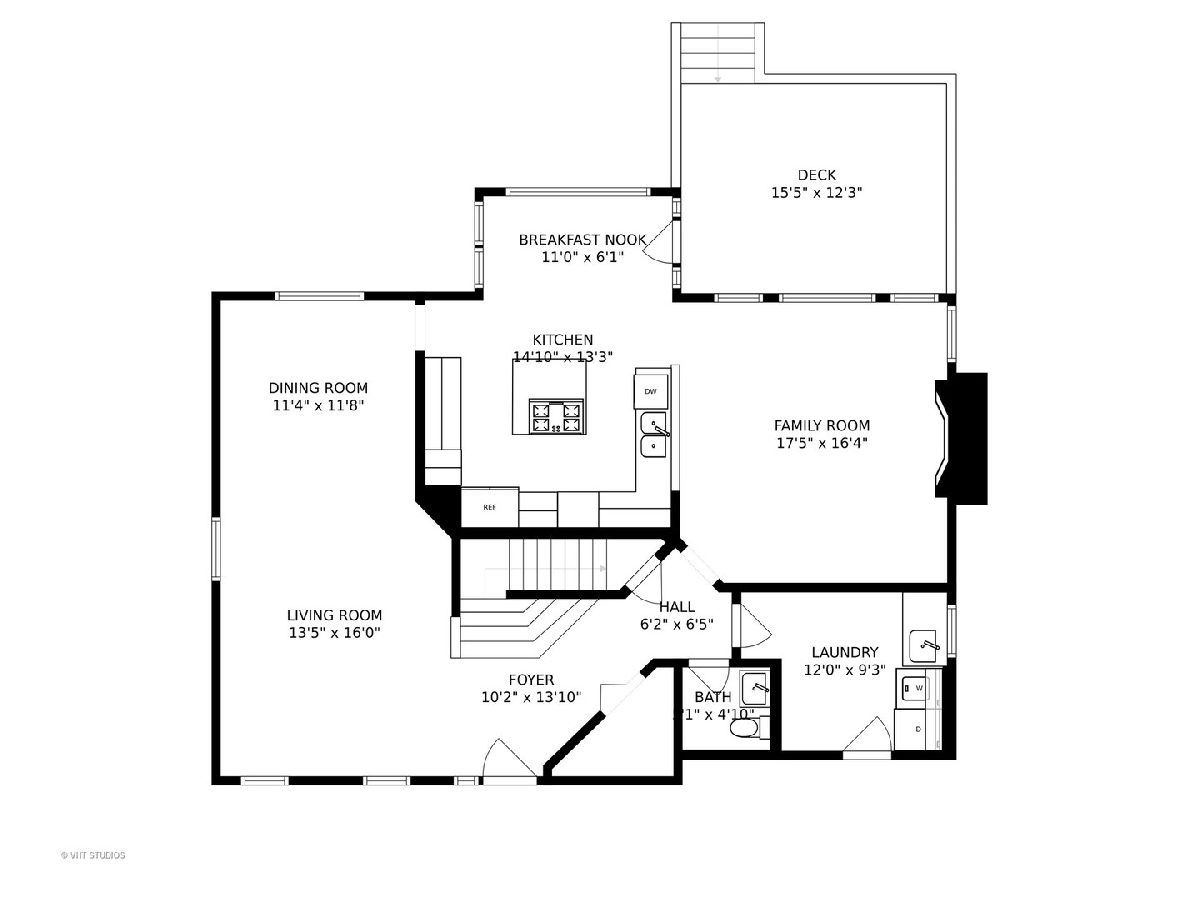
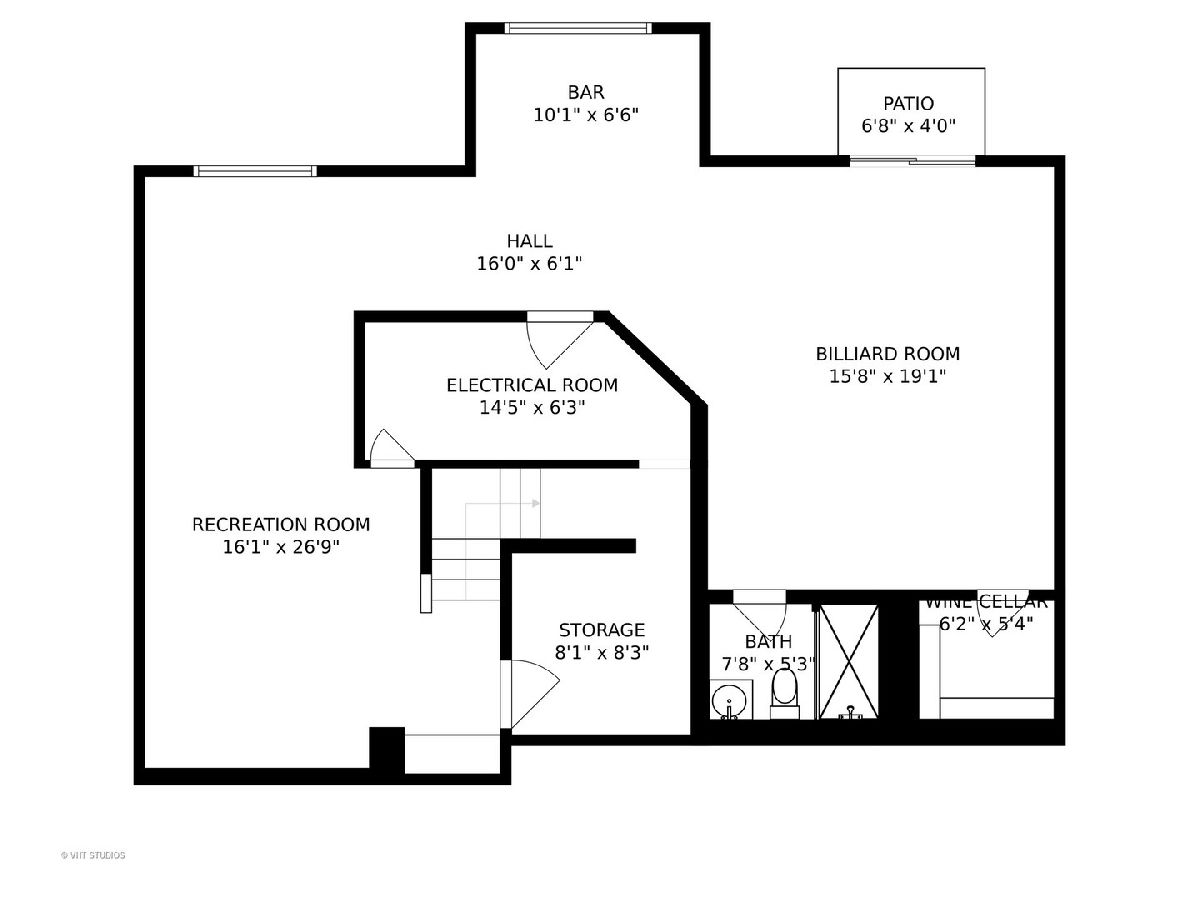
Room Specifics
Total Bedrooms: 4
Bedrooms Above Ground: 4
Bedrooms Below Ground: 0
Dimensions: —
Floor Type: Carpet
Dimensions: —
Floor Type: Carpet
Dimensions: —
Floor Type: Carpet
Full Bathrooms: 4
Bathroom Amenities: Whirlpool,Separate Shower,Steam Shower,Double Sink
Bathroom in Basement: 1
Rooms: Eating Area,Recreation Room,Foyer,Deck,Game Room
Basement Description: Finished,Exterior Access
Other Specifics
| 3 | |
| Concrete Perimeter | |
| Concrete | |
| Deck | |
| Golf Course Lot,Water View,Mature Trees | |
| 146.6 X146.2 X 21.9 X 196. | |
| Full,Unfinished | |
| Full | |
| Vaulted/Cathedral Ceilings, First Floor Laundry, Walk-In Closet(s), Some Wood Floors, Granite Counters | |
| Double Oven, Dishwasher, Refrigerator, Washer, Dryer, Disposal, Stainless Steel Appliance(s), Cooktop, Down Draft, Gas Cooktop, Electric Oven, Wall Oven | |
| Not in DB | |
| Curbs, Sidewalks, Street Lights, Street Paved | |
| — | |
| — | |
| Wood Burning, Gas Starter, Masonry |
Tax History
| Year | Property Taxes |
|---|---|
| 2020 | $11,000 |
Contact Agent
Nearby Similar Homes
Nearby Sold Comparables
Contact Agent
Listing Provided By
@properties


