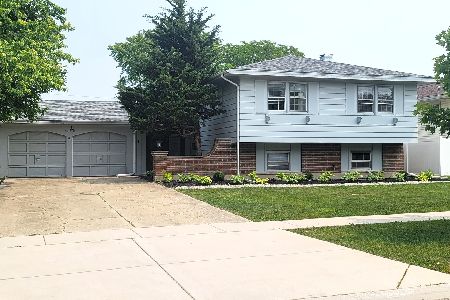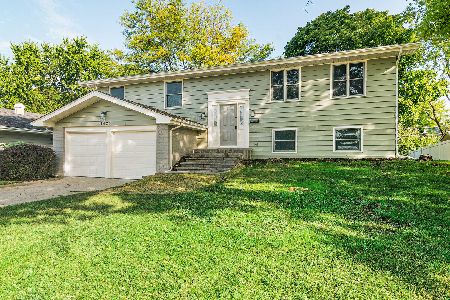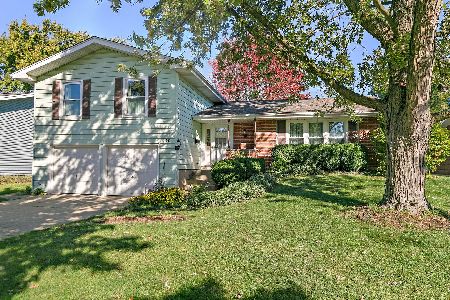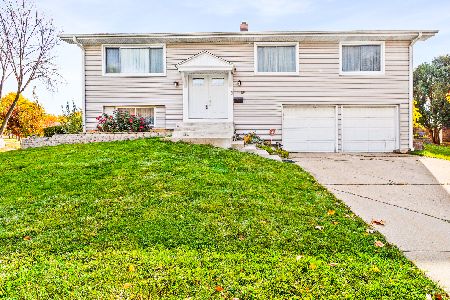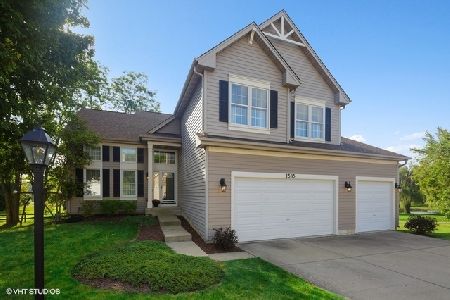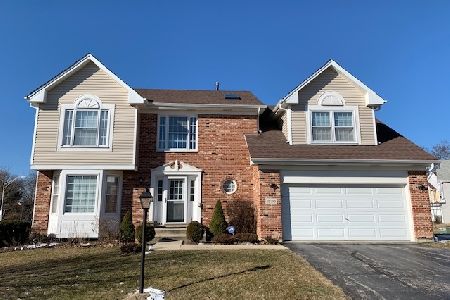1547 Della Drive, Hoffman Estates, Illinois 60169
$391,000
|
Sold
|
|
| Status: | Closed |
| Sqft: | 2,331 |
| Cost/Sqft: | $167 |
| Beds: | 4 |
| Baths: | 3 |
| Year Built: | 1993 |
| Property Taxes: | $10,583 |
| Days On Market: | 1651 |
| Lot Size: | 0,23 |
Description
Price to sell this East facing 4 beds 2.1 BAth home. On top of a hill with a golf course view. Located close to highways, schools, walk to golf course, restaurants. Nearer to Wood field Mall. House has Vaulted ceilings, custom deck, full basement. Magnificent Master bedrom with with two closets, master bath with Jacuzzi/shower Combo and double vanity. Newer roof siding a/c, heater. Updated kitchen with newer appliances and new granite counter top. professional landscape matured trees in the back. School of choice Lincoln prairie, Dooley and other Schools in dist. 54. Great area to raise family. Association takes care of the out side landscaping and snow removal.
Property Specifics
| Single Family | |
| — | |
| Colonial | |
| 1993 | |
| Full | |
| MAGNOLIA | |
| No | |
| 0.23 |
| Cook | |
| Hilldale Green | |
| 170 / Monthly | |
| Parking,Lawn Care,Snow Removal | |
| Lake Michigan | |
| Sewer-Storm | |
| 11166058 | |
| 07082000750000 |
Nearby Schools
| NAME: | DISTRICT: | DISTANCE: | |
|---|---|---|---|
|
High School
Hoffman Estates High School |
211 | Not in DB | |
|
Alternate Junior High School
Lincoln Prairie |
— | Not in DB | |
Property History
| DATE: | EVENT: | PRICE: | SOURCE: |
|---|---|---|---|
| 28 Apr, 2011 | Sold | $270,000 | MRED MLS |
| 31 Jan, 2011 | Under contract | $329,000 | MRED MLS |
| 4 Jan, 2011 | Listed for sale | $329,000 | MRED MLS |
| 15 Aug, 2018 | Under contract | $0 | MRED MLS |
| 18 Jul, 2018 | Listed for sale | $0 | MRED MLS |
| 29 Nov, 2021 | Sold | $391,000 | MRED MLS |
| 5 Oct, 2021 | Under contract | $389,900 | MRED MLS |
| 23 Jul, 2021 | Listed for sale | $389,900 | MRED MLS |
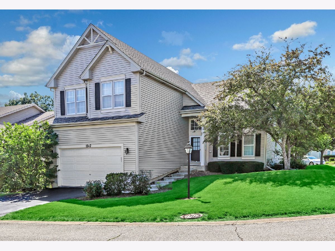
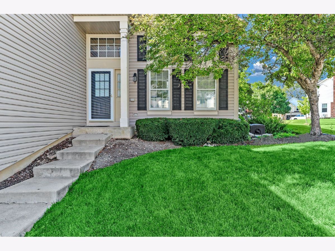
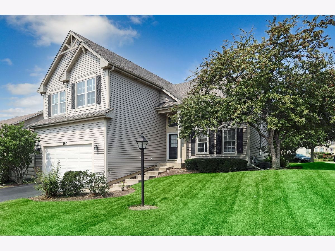
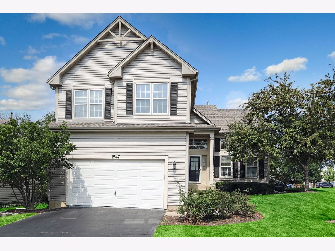
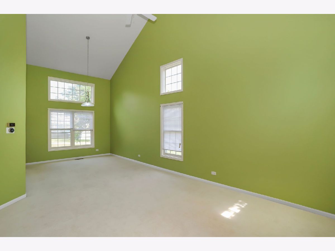
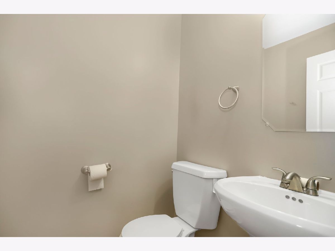
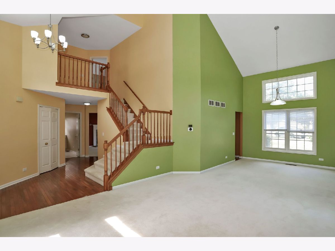
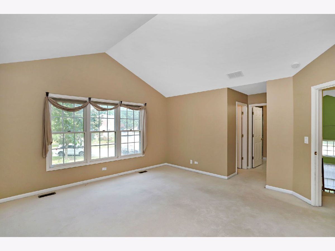
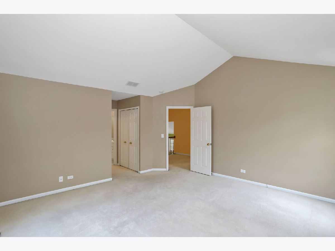
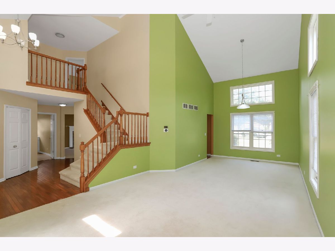
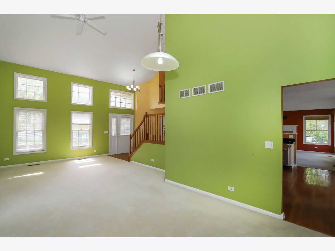
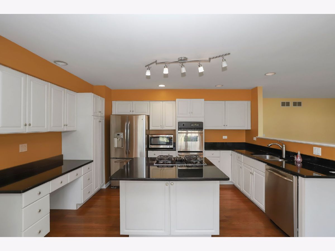
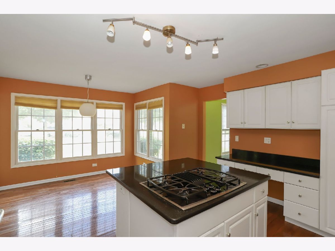
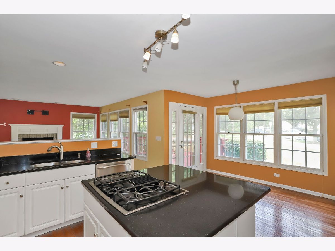
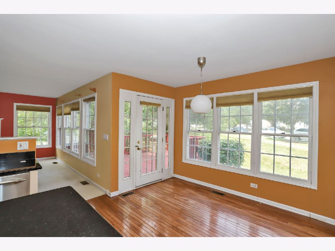
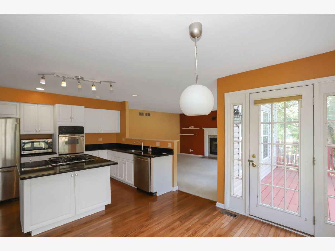
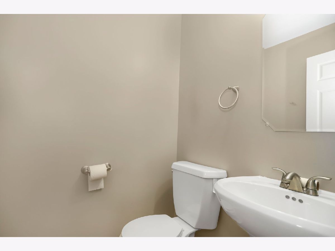
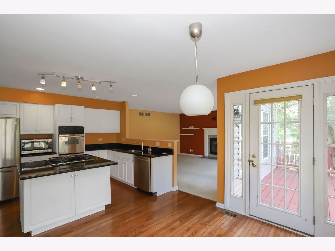
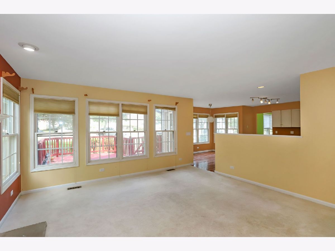
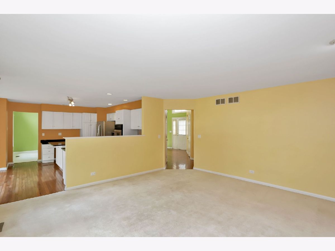
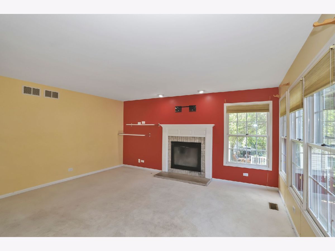
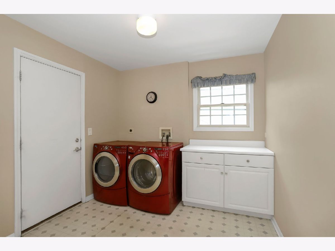
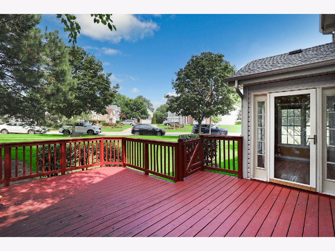
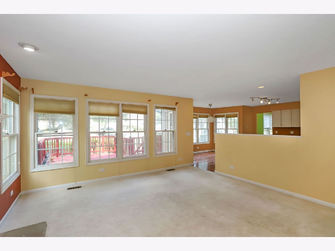
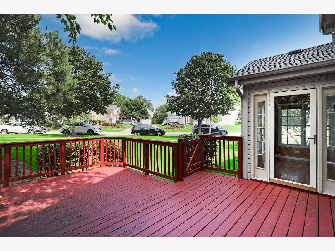
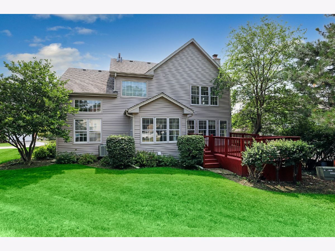
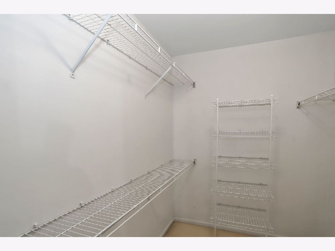
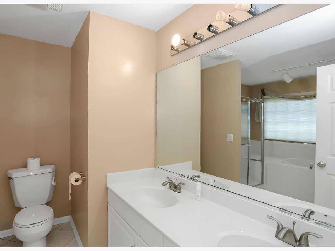
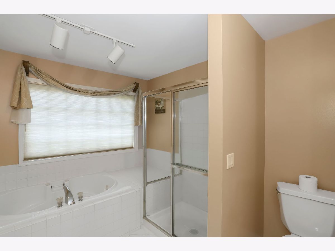
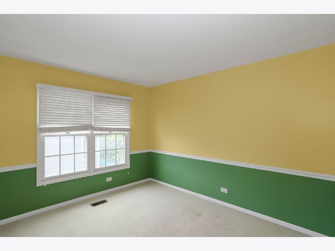
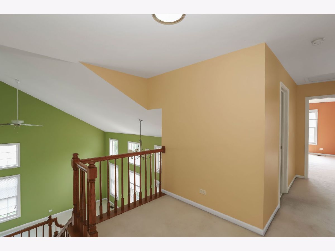
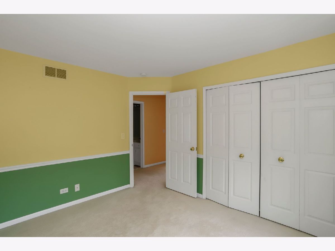
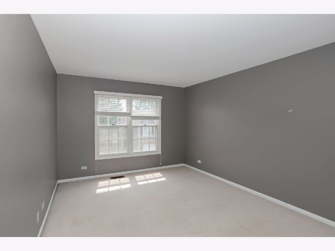
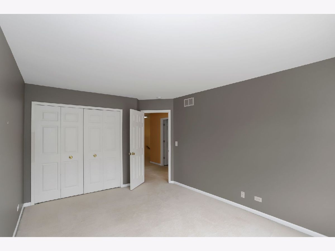
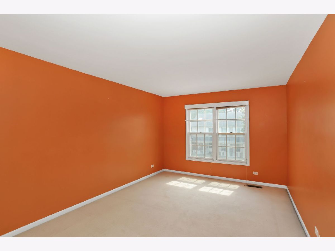
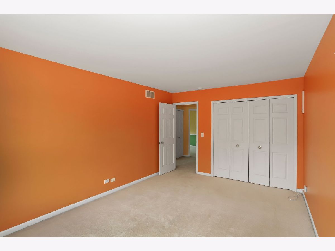
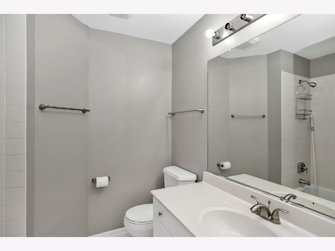
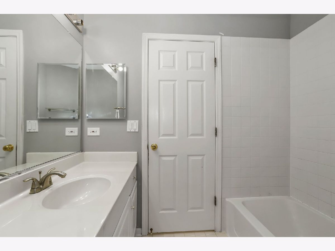
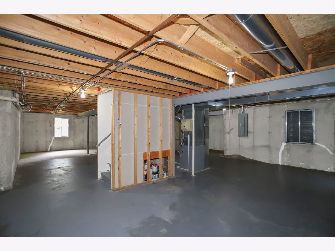
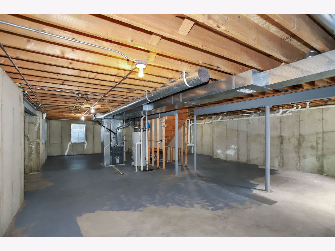
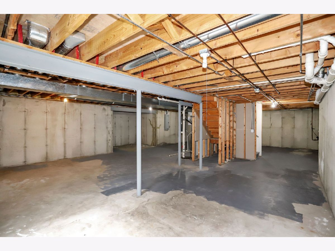
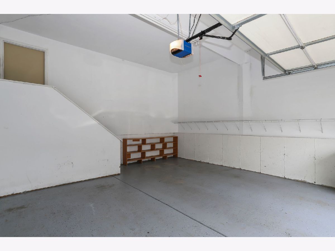
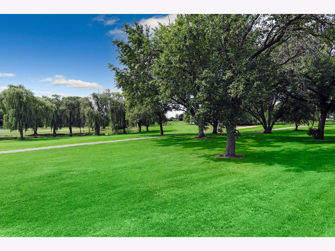
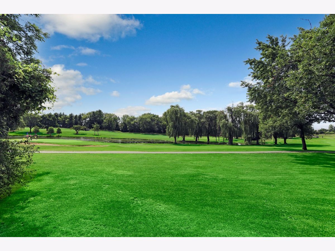
Room Specifics
Total Bedrooms: 4
Bedrooms Above Ground: 4
Bedrooms Below Ground: 0
Dimensions: —
Floor Type: Carpet
Dimensions: —
Floor Type: Carpet
Dimensions: —
Floor Type: Carpet
Full Bathrooms: 3
Bathroom Amenities: Separate Shower,Double Sink
Bathroom in Basement: 0
Rooms: No additional rooms
Basement Description: Unfinished
Other Specifics
| 2 | |
| — | |
| — | |
| — | |
| — | |
| 70X70X119X145 | |
| — | |
| Full | |
| Vaulted/Cathedral Ceilings, First Floor Laundry | |
| Double Oven, Microwave, Dishwasher, Refrigerator, Washer, Dryer, Disposal, Stainless Steel Appliance(s), Cooktop | |
| Not in DB | |
| Park, Tennis Court(s), Sidewalks, Street Lights, Street Paved | |
| — | |
| — | |
| Wood Burning Stove, Gas Log |
Tax History
| Year | Property Taxes |
|---|---|
| 2011 | $10,280 |
| 2021 | $10,583 |
Contact Agent
Nearby Similar Homes
Nearby Sold Comparables
Contact Agent
Listing Provided By
RE/MAX Destiny

