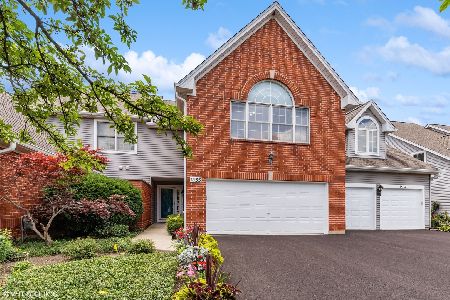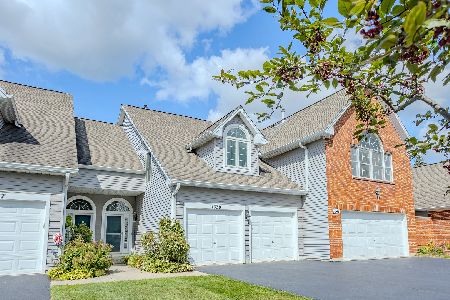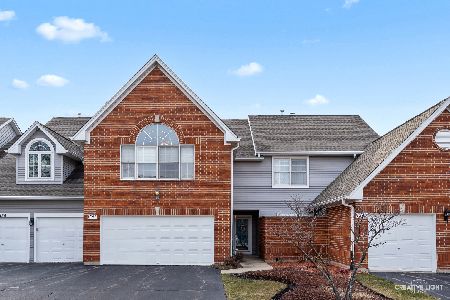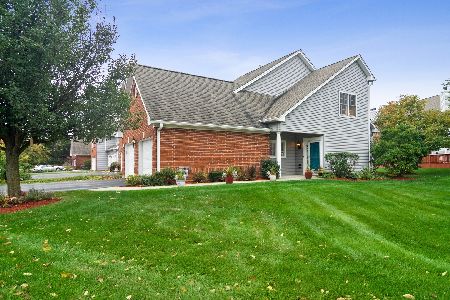1535 Ethans Glen Drive, Palatine, Illinois 60067
$385,000
|
Sold
|
|
| Status: | Closed |
| Sqft: | 1,782 |
| Cost/Sqft: | $222 |
| Beds: | 2 |
| Baths: | 4 |
| Year Built: | 1997 |
| Property Taxes: | $6,410 |
| Days On Market: | 156 |
| Lot Size: | 0,00 |
Description
Welcome to Ethans Glen! This bright, updated, clean, and very spacious 2 Bedroom (Double Primary Bedroom with Private Bath Set Up!) 3.1 Bath 2-story townhome with a full finished basement offers a comfortable layout that works well for everyday living and entertainment. The main level features hardwood floors, a kitchen with plenty of cabinet space, stainless steel appliances, and custom Corian counters. Love the airy 17 ft wide open living room, over hardwood floors, lots of natural light, and a gas start/gas logs fireplace. The dining area opens to a private deck, and there's also a half bath on this floor. Upstairs, the large primary bedroom offers cathedral ceilings, sitting space, two walk-in closets, and a full bath with tub and shower. The second bedroom offers a full private bath and loads of closet space. A full-size washer and dryer are also on this level, making laundry easy and accessible. The finished basement was recently updated with new carpet and fresh paint. It includes a wet bar, full bath, large storage room, and office / possible in-law space that can be used as an office, extra living area, or even a possible in-law setup. Loads of storage in this unit, including the outdoor patio is fenced and overlooks a quiet wooded common area, great for relaxing or enjoying a little privacy. ***Recent updates include a water heater from 2018, a furnace from 2020, an A/C from 2022, a sump pump from 2023, and windows manufactured in 2012. The two-car attached garage adds convenience, and the 4-car extra deep driveway is a nice plus. Enjoy the neighborhood feel around the subdivision, the nearby park, and the amenities. Minutes to Downtown #Palatine festivals, farmers market, parades, nightlife, and restaurants, as well as Deer Park shopping, Deer Grove Forest Preserve with walking/biking trails and nature, and the Metra Train, making it easy to get around while still enjoying a peaceful neighborhood feel. ***Seller is a licensed broker, but not the listing agent. A French door SS Garage refrigerator will be included with the home, while the basement mini fridge is not.
Property Specifics
| Condos/Townhomes | |
| 2 | |
| — | |
| 1997 | |
| — | |
| — | |
| No | |
| — |
| Cook | |
| Ethans Glen | |
| 360 / Monthly | |
| — | |
| — | |
| — | |
| 12452745 | |
| 02093210020000 |
Nearby Schools
| NAME: | DISTRICT: | DISTANCE: | |
|---|---|---|---|
|
Grade School
Stuart R Paddock Elementary Scho |
15 | — | |
|
Middle School
Walter R Sundling Middle School |
15 | Not in DB | |
|
High School
Palatine High School |
211 | Not in DB | |
Property History
| DATE: | EVENT: | PRICE: | SOURCE: |
|---|---|---|---|
| 15 Sep, 2023 | Sold | $347,000 | MRED MLS |
| 23 Jul, 2023 | Under contract | $330,000 | MRED MLS |
| 21 Jul, 2023 | Listed for sale | $330,000 | MRED MLS |
| 31 Oct, 2025 | Sold | $385,000 | MRED MLS |
| 13 Sep, 2025 | Under contract | $394,800 | MRED MLS |
| — | Last price change | $399,800 | MRED MLS |
| 21 Aug, 2025 | Listed for sale | $399,800 | MRED MLS |






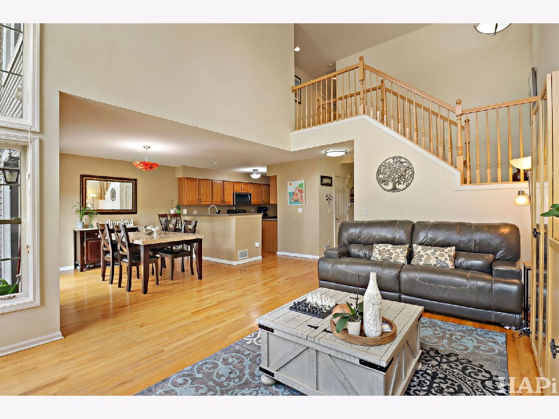

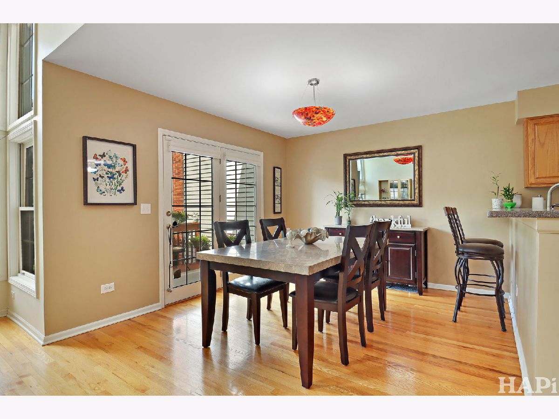




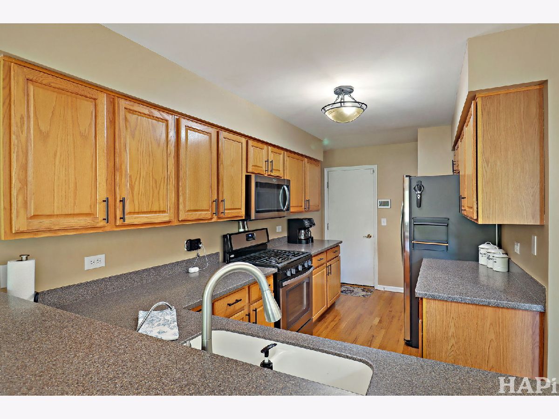

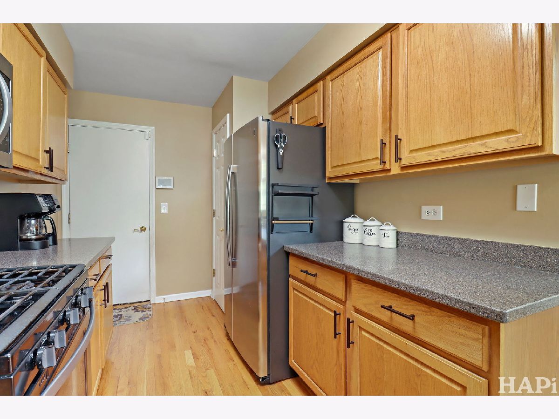


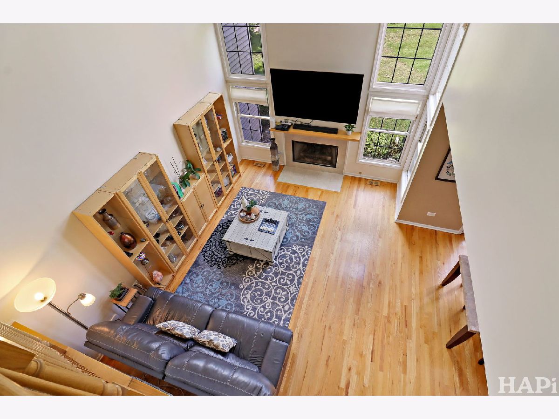
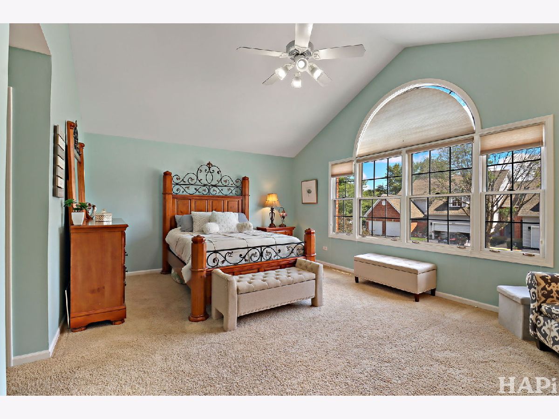



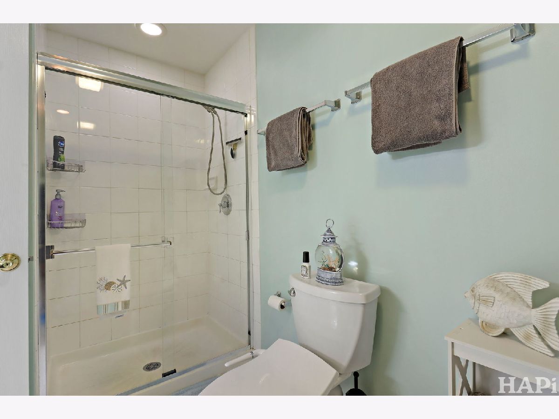

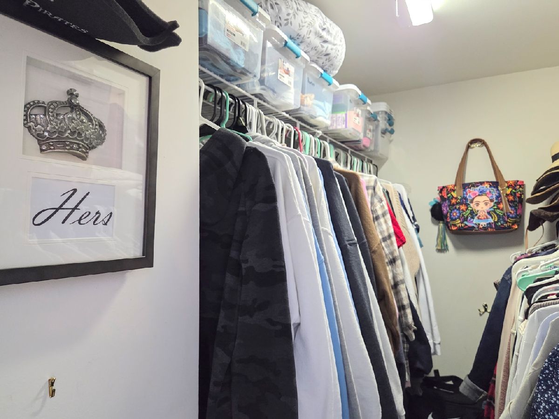
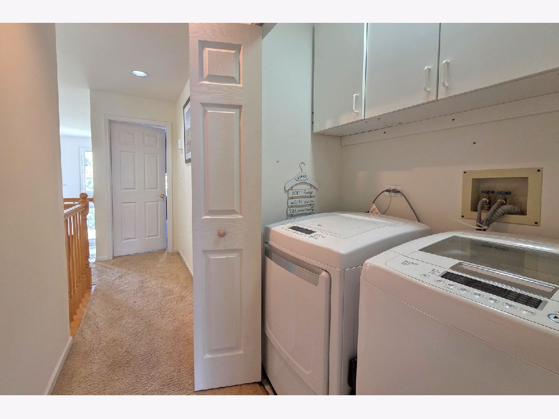
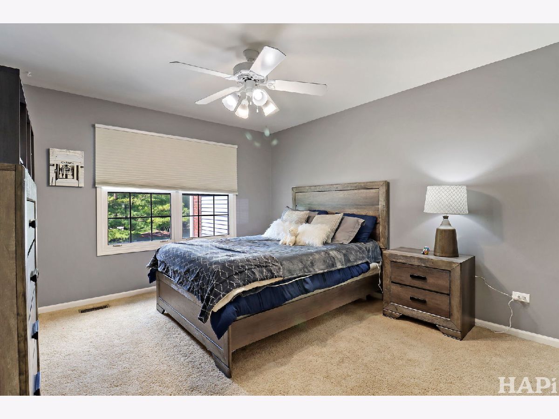
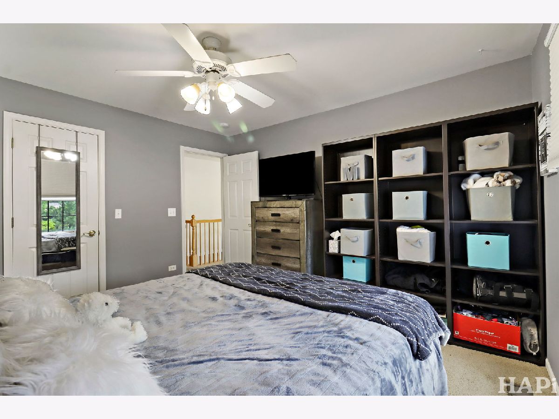
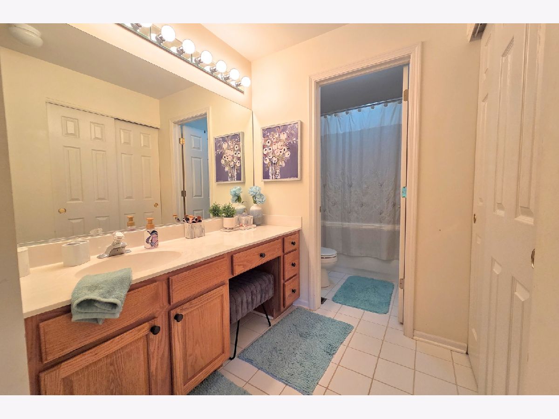
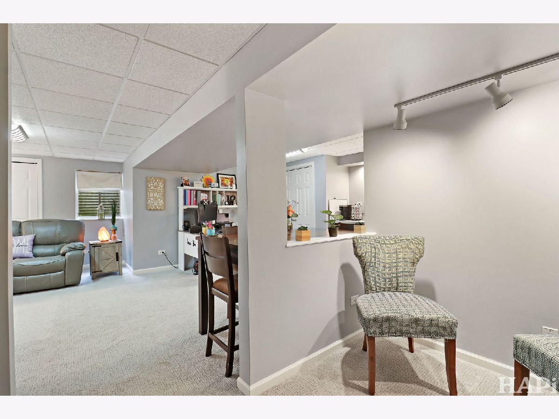
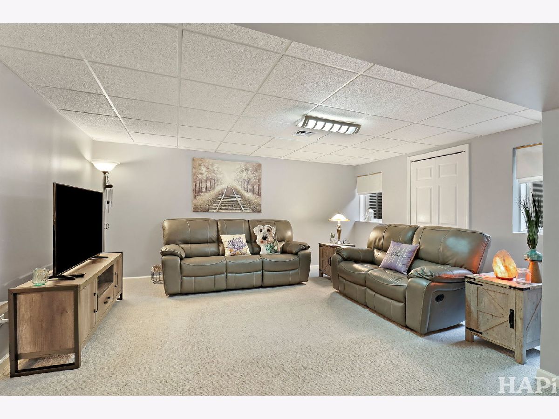
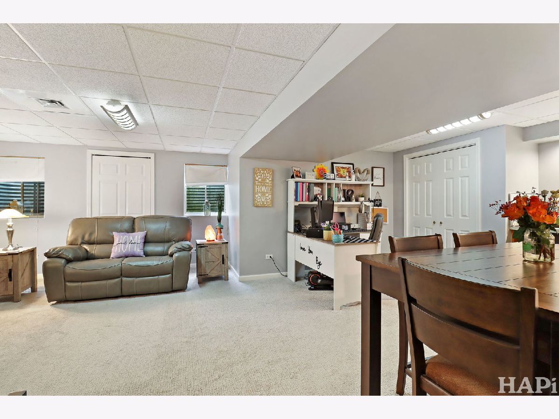




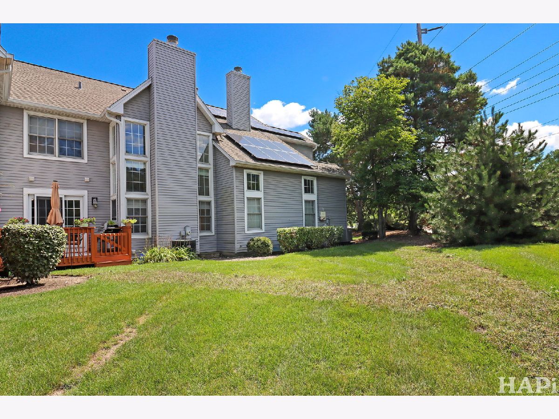




Room Specifics
Total Bedrooms: 2
Bedrooms Above Ground: 2
Bedrooms Below Ground: 0
Dimensions: —
Floor Type: —
Full Bathrooms: 4
Bathroom Amenities: Separate Shower
Bathroom in Basement: 1
Rooms: —
Basement Description: —
Other Specifics
| 2 | |
| — | |
| — | |
| — | |
| — | |
| 26 X 143.2 | |
| — | |
| — | |
| — | |
| — | |
| Not in DB | |
| — | |
| — | |
| — | |
| — |
Tax History
| Year | Property Taxes |
|---|---|
| 2023 | $5,577 |
| 2025 | $6,410 |
Contact Agent
Nearby Similar Homes
Nearby Sold Comparables
Contact Agent
Listing Provided By
Four Daughters Real Estate

