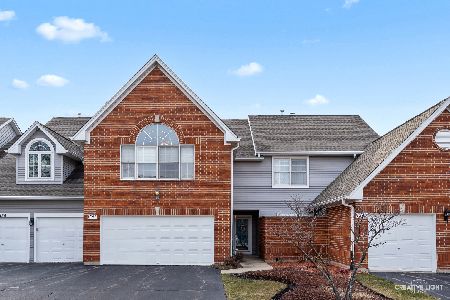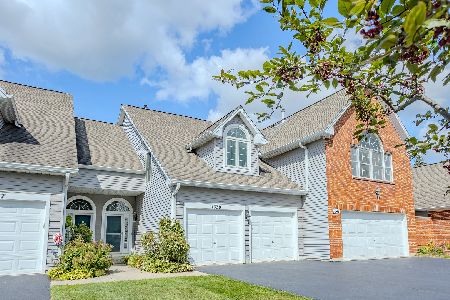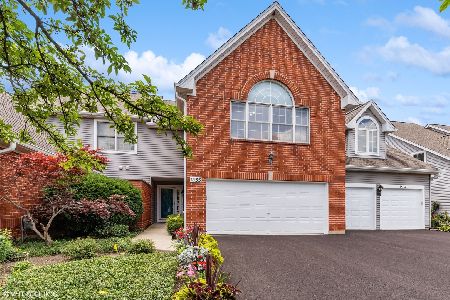1543 Ethans Glen Drive, Palatine, Illinois 60067
$304,500
|
Sold
|
|
| Status: | Closed |
| Sqft: | 2,341 |
| Cost/Sqft: | $136 |
| Beds: | 2 |
| Baths: | 3 |
| Year Built: | 1995 |
| Property Taxes: | $6,885 |
| Days On Market: | 1543 |
| Lot Size: | 0,00 |
Description
Move right in to this extremely spacious and meticulously maintained 2bed/2.1 bath end unit townhome in highly desired Ethans Glen! Professionally landscaped pathway guides the way to the welcoming front porch, big enough to sit and enjoy views of adjacent open land and pond across the way. Large foyer greets you with open living/dining space and beautiful hardwood floors lead into the sunfilled family room, complete with vaulted ceilings, wood beams, cozy wood-burning w/ gas fireplace, conveniently located powder room and private patio space! The airy, upgraded kitchen has 42" white cabinetry, granite countertops, big eat-in breakfast room and 2nd (!!) patio space perfect for grilling. The primary bedroom suite has generous walk-in closet, in suite bath with double-sink vanity and linen closet. Second bedroom also has attached bathroom and nice sized walk-in closet. Additional ample storage closet and new carpeting throughout (2021) round out the 2nd floor. Massive partially finished lower level has 2 great bonus rooms (see floorplan) with newer tile flooring, perfect for work from home office space, play room, craft room or even a 3rd bedroom(!) TONS of remaining storage space, separate laundry & mechanical area (even roughed out plumbing for adding another bathroom down the road) and sump pump w/ back up battery to keep it all dry! Attached 2-car garage. Additional guest parking. Enjoy the various seasonal perennial blooms around the home. HOA fees cover common insurance, all exterior maintenance including roof, front door painting, landscaping, driveway paving, scavenger and snow removal for carefree living. Prime location super close to both Palatine & Barrington Metra stations, expressway access, quick ride to Downtown Palatine shopping & restaurants, minutes away from walking trails and outdoor activities at the 2,000-acre Deer Grove Forest Preserve. See additional info tab for floorplan & full list of updates.
Property Specifics
| Condos/Townhomes | |
| 2 | |
| — | |
| 1995 | |
| Full | |
| — | |
| No | |
| — |
| Cook | |
| — | |
| 325 / Monthly | |
| Insurance,Exterior Maintenance,Lawn Care,Scavenger,Other | |
| Public | |
| Public Sewer | |
| 11262414 | |
| 02093210060000 |
Nearby Schools
| NAME: | DISTRICT: | DISTANCE: | |
|---|---|---|---|
|
Grade School
Stuart R Paddock School |
15 | — | |
|
Middle School
Walter R Sundling Junior High Sc |
15 | Not in DB | |
|
High School
Palatine High School |
211 | Not in DB | |
Property History
| DATE: | EVENT: | PRICE: | SOURCE: |
|---|---|---|---|
| 9 Dec, 2021 | Sold | $304,500 | MRED MLS |
| 8 Nov, 2021 | Under contract | $319,000 | MRED MLS |
| 3 Nov, 2021 | Listed for sale | $319,000 | MRED MLS |

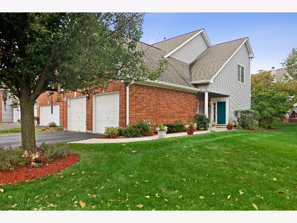
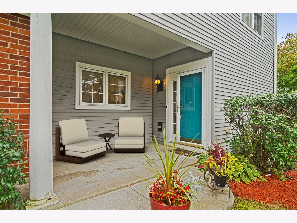
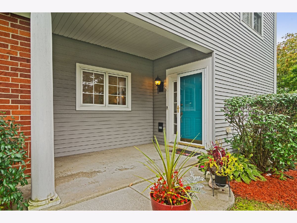
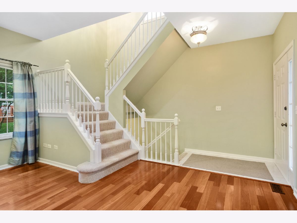
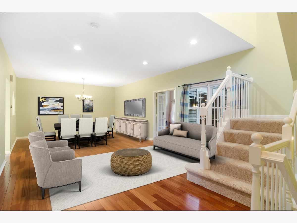
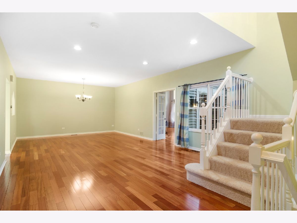
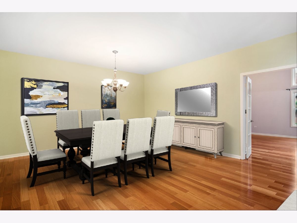
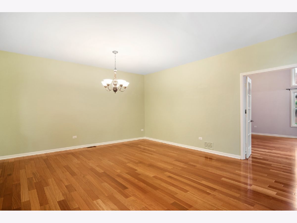
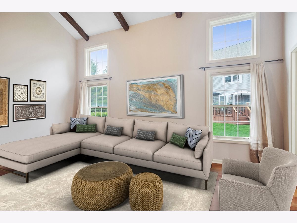
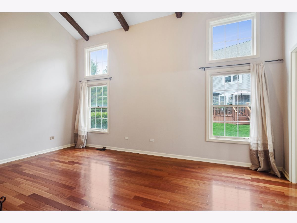
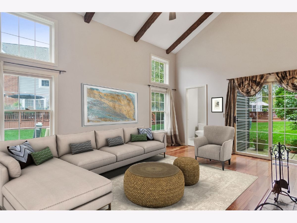
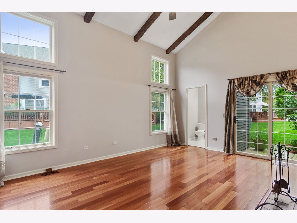
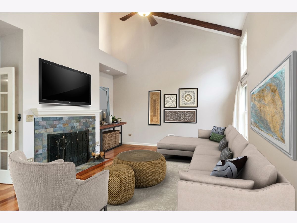
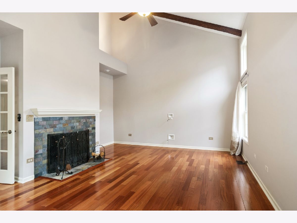
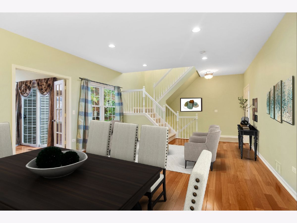
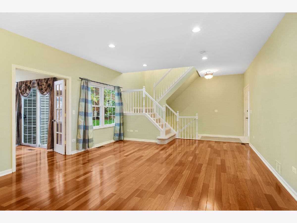
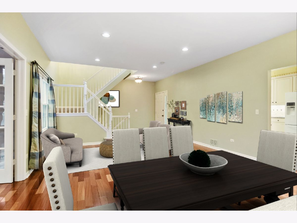
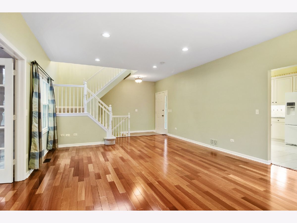
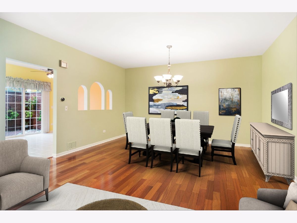
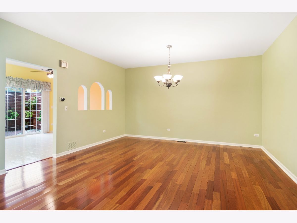
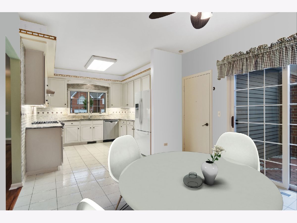
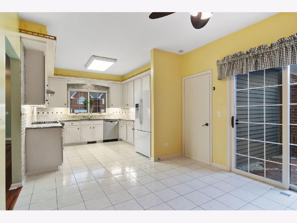
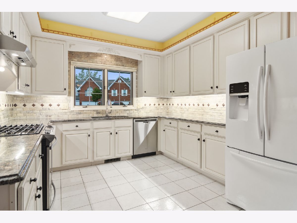
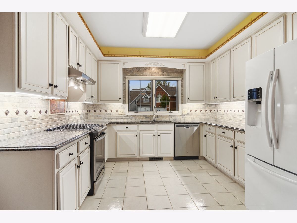
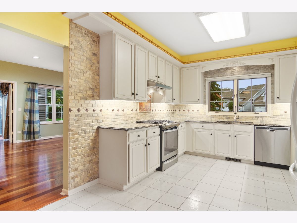
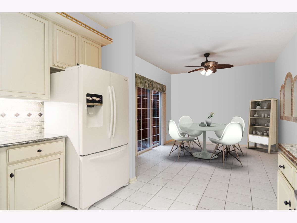
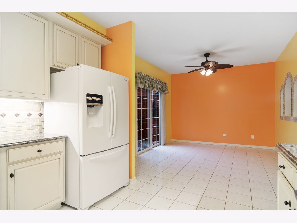
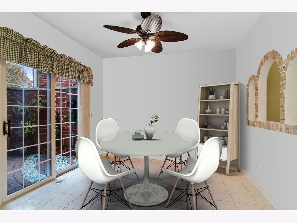
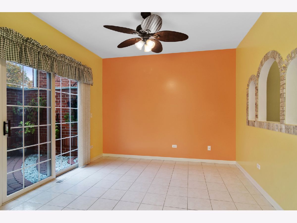
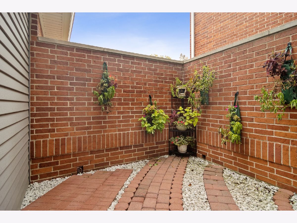
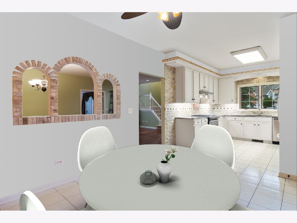
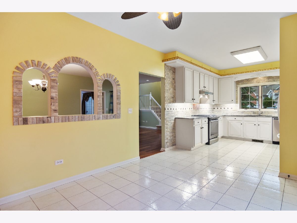
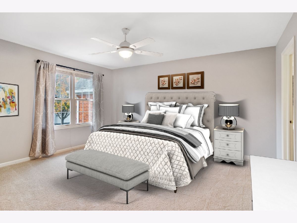
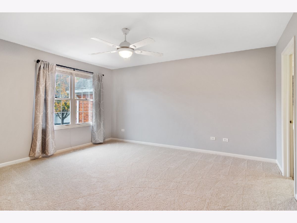
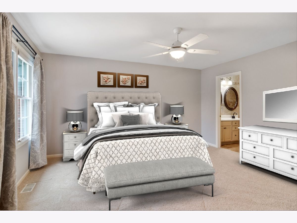
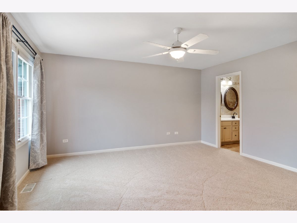
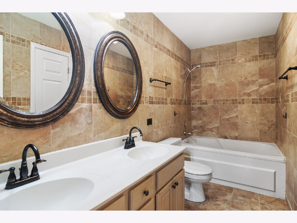
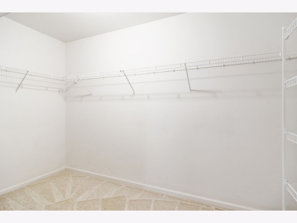
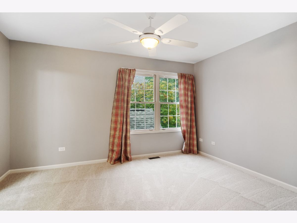
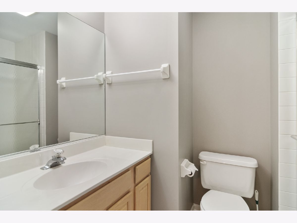
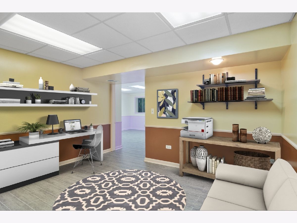
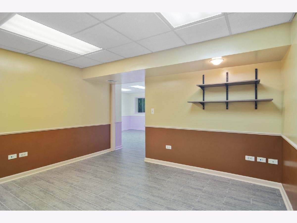
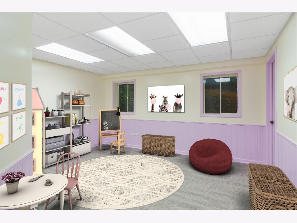
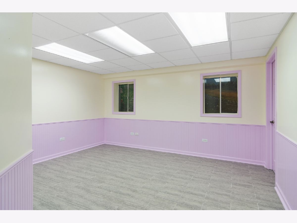
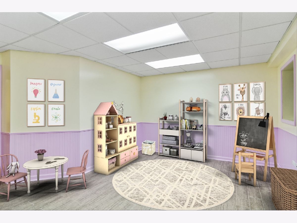
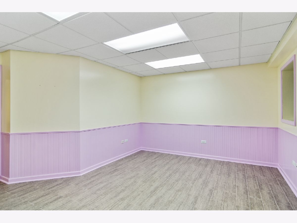
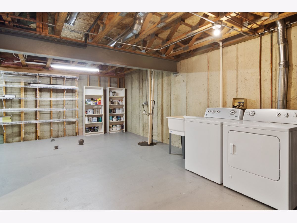
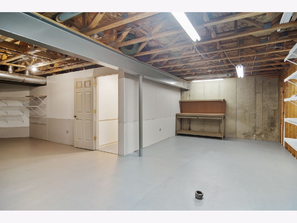
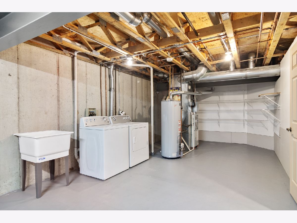
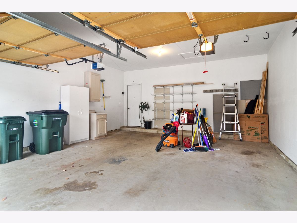
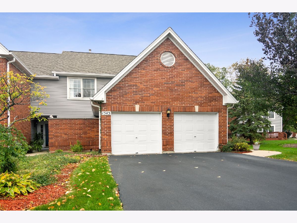
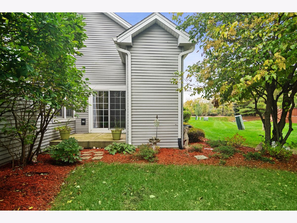
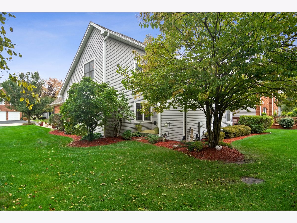
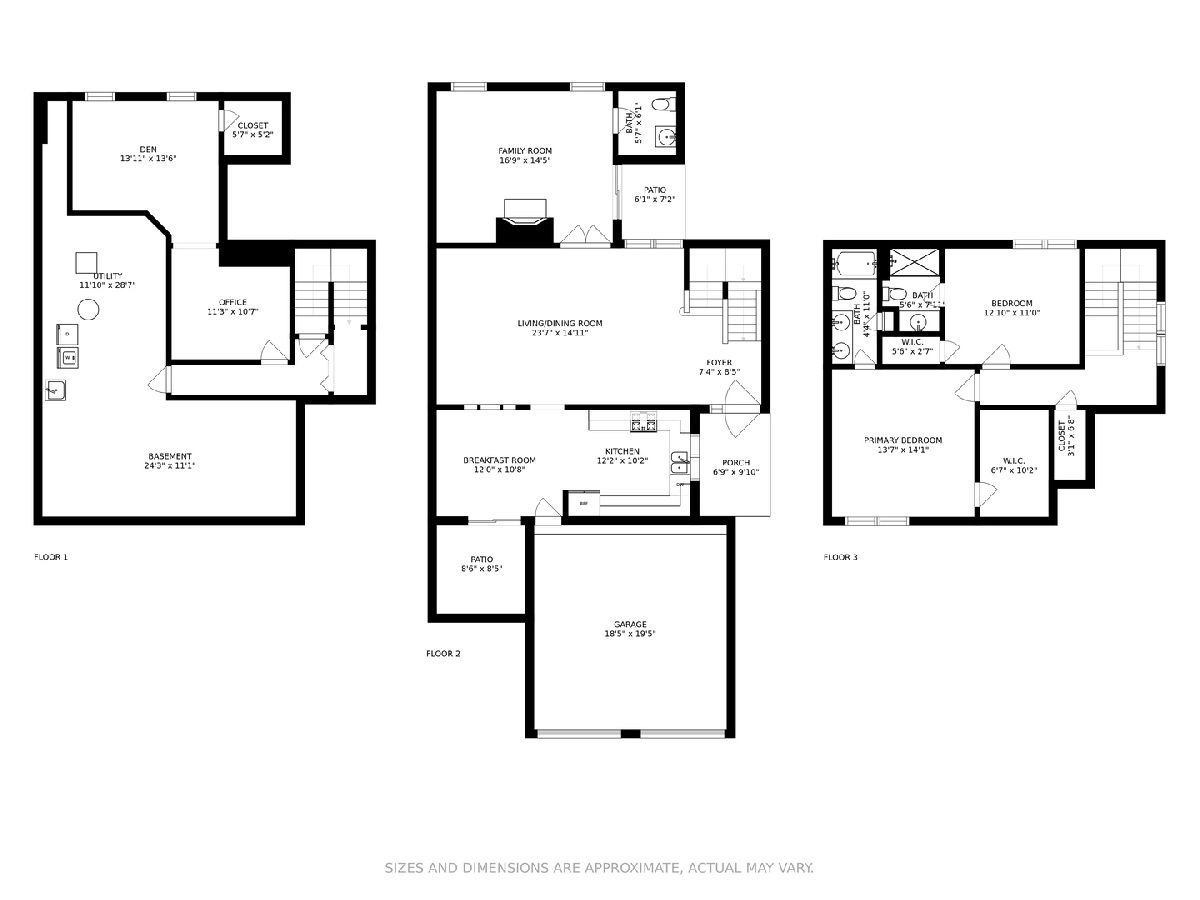
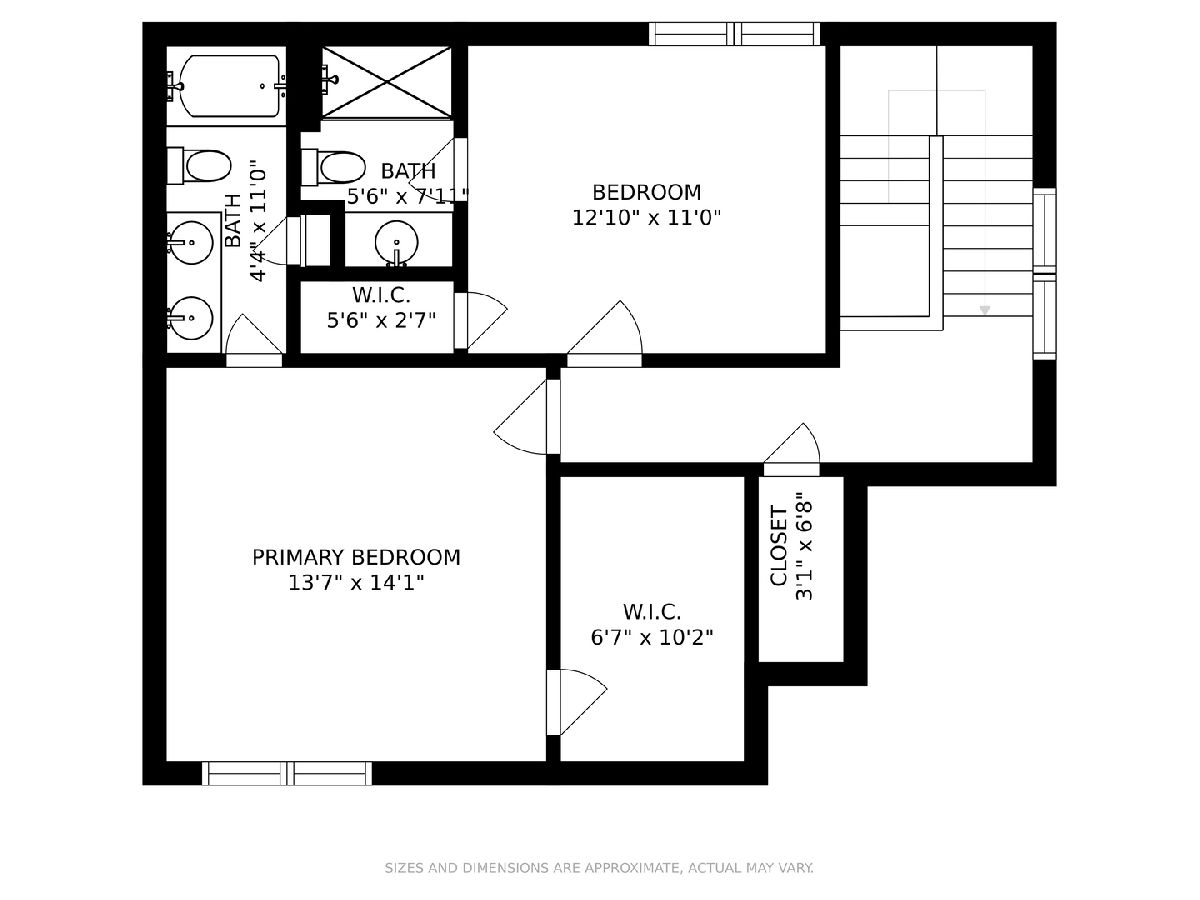
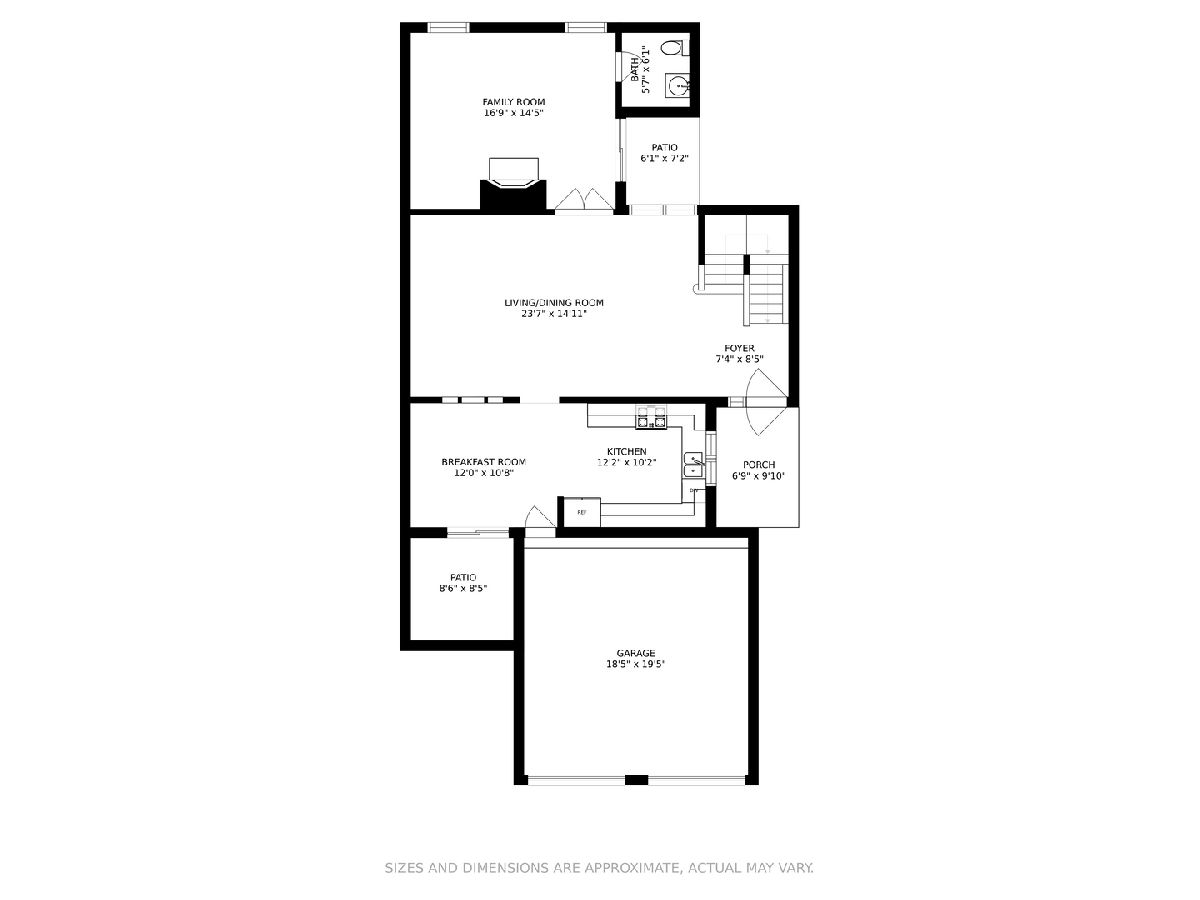
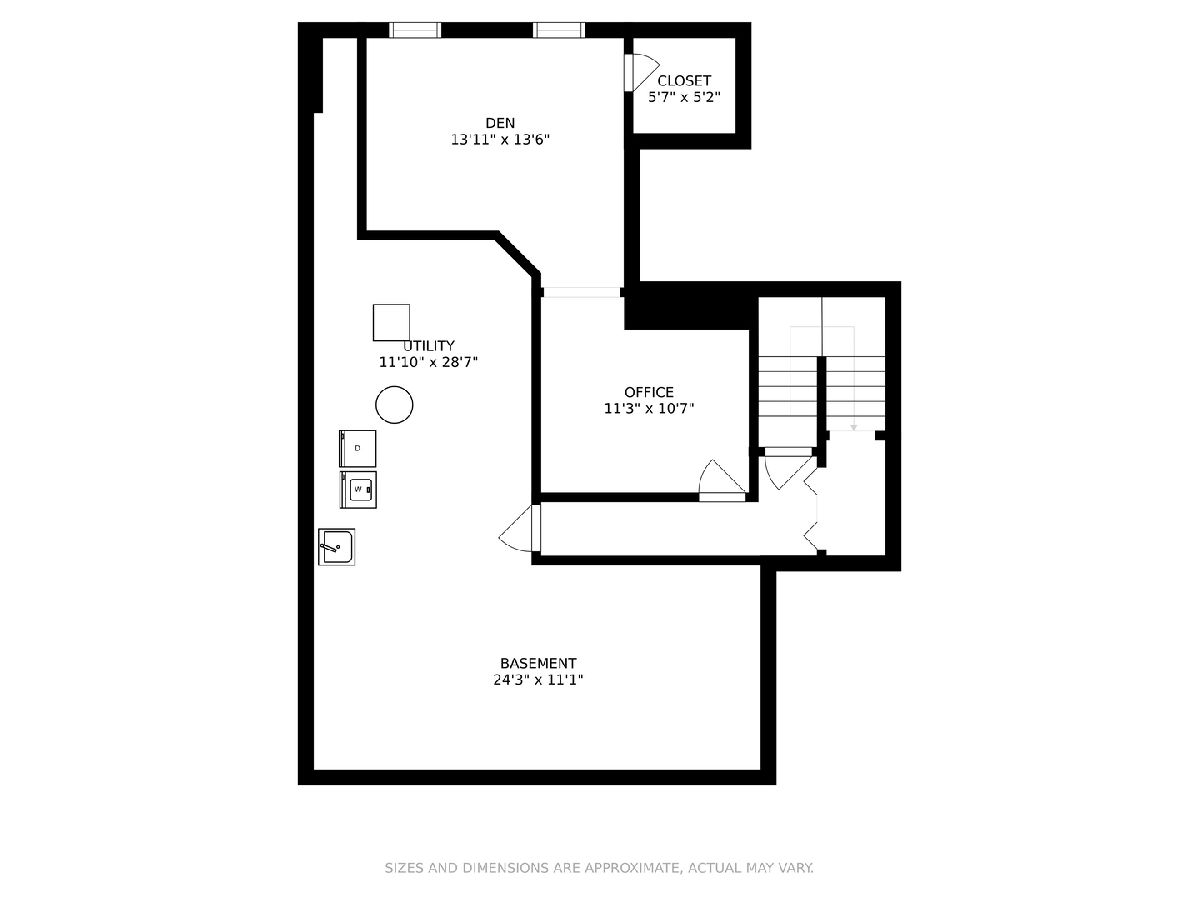
Room Specifics
Total Bedrooms: 2
Bedrooms Above Ground: 2
Bedrooms Below Ground: 0
Dimensions: —
Floor Type: Carpet
Full Bathrooms: 3
Bathroom Amenities: Double Sink
Bathroom in Basement: 0
Rooms: Breakfast Room,Den,Enclosed Porch,Foyer,Office,Storage,Terrace,Utility Room-Lower Level,Walk In Closet,Workshop,Other Room
Basement Description: Partially Finished,Bathroom Rough-In
Other Specifics
| 2 | |
| Concrete Perimeter | |
| Asphalt | |
| Patio, Porch, Storms/Screens, End Unit | |
| Common Grounds,Corner Lot,Landscaped | |
| 57X125 | |
| — | |
| Full | |
| Vaulted/Cathedral Ceilings, Hardwood Floors, First Floor Full Bath, Laundry Hook-Up in Unit, Storage | |
| Range, Dishwasher, Refrigerator, Washer, Dryer, Disposal, Range Hood | |
| Not in DB | |
| — | |
| — | |
| — | |
| Wood Burning, Gas Starter |
Tax History
| Year | Property Taxes |
|---|---|
| 2021 | $6,885 |
Contact Agent
Nearby Similar Homes
Nearby Sold Comparables
Contact Agent
Listing Provided By
Dream Town Realty


