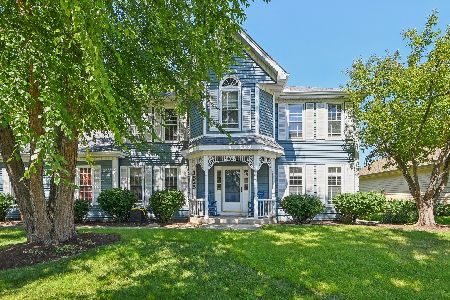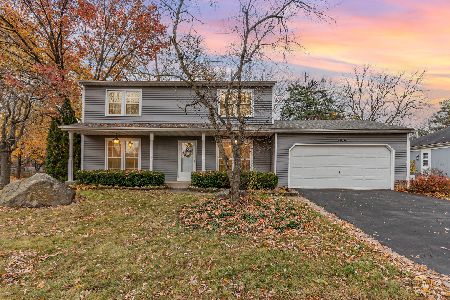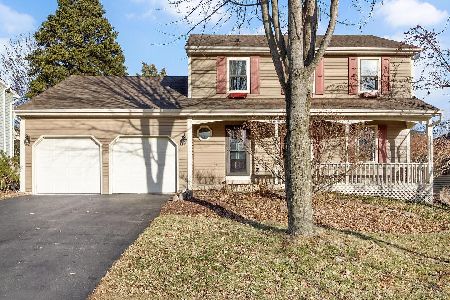1535 London Court, Naperville, Illinois 60563
$525,000
|
Sold
|
|
| Status: | Closed |
| Sqft: | 2,947 |
| Cost/Sqft: | $181 |
| Beds: | 4 |
| Baths: | 3 |
| Year Built: | 1985 |
| Property Taxes: | $10,101 |
| Days On Market: | 3511 |
| Lot Size: | 0,30 |
Description
Beautiful brick Georgian w/over 2900 sq. ft of living space offers more than you can possibly imagine. Situated on a quiet cul-de- sac lot w/ prof. landscaped yard & brick hardscape w/patio & fire pit. 4 spacious bdrs & 2.5 renovated baths. Home boasts exquisite finishes. Gourmet Kit. w/Decora Cabs, Stainless Steel appliances., designer granite, new lighting, convenient butler's pantry. Perfect for entertaining including a fabulous family room directly off the kitchen, & finished basement w/ second family room & media room. 1st floor office w/ cathedral ceiling & skylights offer private work space. The 2nd floor is home to 4 bedrooms including a fabulous master retreat featuring luxurious master bathroom w/ sunken whirlpool tub, dual vanities & large shower w/ beautiful tile and marble stone details Close to Metra, 88 & town. Pool & Tennis community. Highly acclaimed 204 Schools! With its ideal location and exceptional quality, this is the perfect home to make a lifetime of memories.
Property Specifics
| Single Family | |
| — | |
| Georgian | |
| 1985 | |
| Full | |
| — | |
| No | |
| 0.3 |
| Du Page | |
| Brookdale | |
| 0 / Not Applicable | |
| None | |
| Lake Michigan | |
| Public Sewer | |
| 09251806 | |
| 0710208006 |
Nearby Schools
| NAME: | DISTRICT: | DISTANCE: | |
|---|---|---|---|
|
Grade School
Brookdale Elementary School |
204 | — | |
|
Middle School
Hill Middle School |
204 | Not in DB | |
|
High School
Metea Valley High School |
204 | Not in DB | |
Property History
| DATE: | EVENT: | PRICE: | SOURCE: |
|---|---|---|---|
| 2 Aug, 2016 | Sold | $525,000 | MRED MLS |
| 11 Jun, 2016 | Under contract | $533,000 | MRED MLS |
| 8 Jun, 2016 | Listed for sale | $533,000 | MRED MLS |
Room Specifics
Total Bedrooms: 4
Bedrooms Above Ground: 4
Bedrooms Below Ground: 0
Dimensions: —
Floor Type: Carpet
Dimensions: —
Floor Type: Carpet
Dimensions: —
Floor Type: Carpet
Full Bathrooms: 3
Bathroom Amenities: Whirlpool,Separate Shower,Double Sink
Bathroom in Basement: 0
Rooms: Media Room,Office,Recreation Room,Workshop
Basement Description: Finished,Crawl
Other Specifics
| 2 | |
| — | |
| — | |
| Patio, Brick Paver Patio, Outdoor Fireplace | |
| Cul-De-Sac | |
| 52X45X143X77X165 | |
| — | |
| Full | |
| Vaulted/Cathedral Ceilings, Skylight(s), Hardwood Floors, Wood Laminate Floors, First Floor Laundry | |
| Range, Microwave, Dishwasher, Refrigerator, Washer, Dryer, Disposal, Stainless Steel Appliance(s) | |
| Not in DB | |
| Pool, Tennis Courts, Sidewalks, Street Lights, Street Paved | |
| — | |
| — | |
| Wood Burning, Gas Starter |
Tax History
| Year | Property Taxes |
|---|---|
| 2016 | $10,101 |
Contact Agent
Nearby Similar Homes
Nearby Sold Comparables
Contact Agent
Listing Provided By
john greene, Realtor










