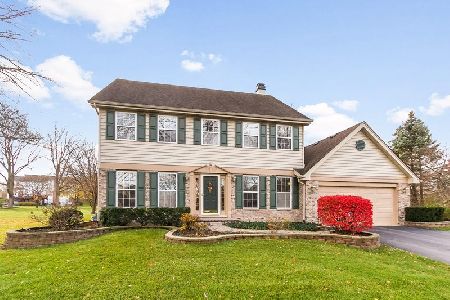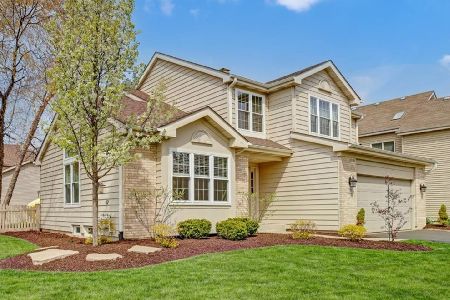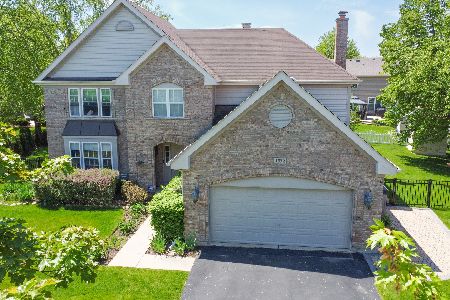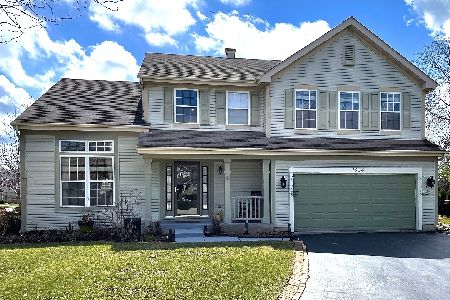1535 Longmeadow Lane, Bartlett, Illinois 60103
$427,500
|
Sold
|
|
| Status: | Closed |
| Sqft: | 2,354 |
| Cost/Sqft: | $183 |
| Beds: | 3 |
| Baths: | 3 |
| Year Built: | 1997 |
| Property Taxes: | $10,514 |
| Days On Market: | 1598 |
| Lot Size: | 0,21 |
Description
One word to describe this home...IMPECCABLE... both INSIDE & OUTSIDE! Walk up to this home, located in Woodland Hills subdivision, to be greeted by flawless landscaping & a custom stamped concrete front porch. Enter the home to discover EVERY SINGLE detail has been thought of & the extreme care is oozing out of each room! Enjoy a two-story foyer, with gorgeous open staircase. Continue into the living room & dining room, with hardwood flooring & tons of windows! The kitchen is complete with NEW high-end appliances, granite countertops, island, pantry, large eat-in kitchen space...all flowing into the family room with brick fireplace & access to the unforgettable backyard! Enjoy the second floor with the oversized master suite, with walk-in closet & updated private bathroom with a jacuzzi tub, dual sink vanity, separate shower & linen closet! Two secondary bedrooms, full bathroom & loft complete the second floor. Everyday living is made easier with the full finished basement. Enter the backyard to find the perfect private oasis, in the flawlessly manicured yard, brick paver patio & a fence surrounding the entire perimeter. Don't miss the sprinkler system, to allow easy care of grass & landscaping. This home is TURN KEY...nothing to do inside or outside! Just move in & enjoy!
Property Specifics
| Single Family | |
| — | |
| — | |
| 1997 | |
| Partial | |
| BRANDON | |
| No | |
| 0.21 |
| Du Page | |
| Woodland Hills | |
| 0 / Not Applicable | |
| None | |
| Public | |
| Public Sewer | |
| 11215219 | |
| 0116212006 |
Property History
| DATE: | EVENT: | PRICE: | SOURCE: |
|---|---|---|---|
| 27 Oct, 2021 | Sold | $427,500 | MRED MLS |
| 27 Sep, 2021 | Under contract | $429,900 | MRED MLS |
| 10 Sep, 2021 | Listed for sale | $429,900 | MRED MLS |
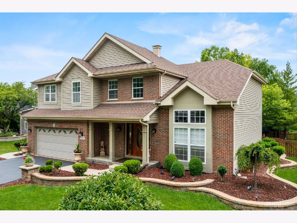
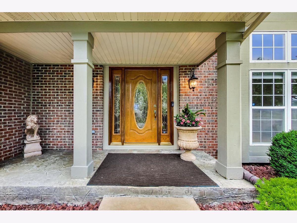
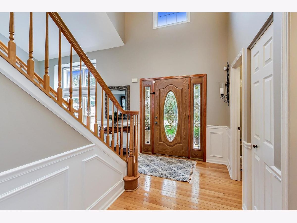
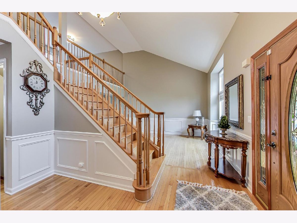
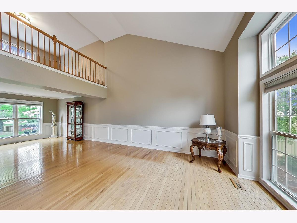
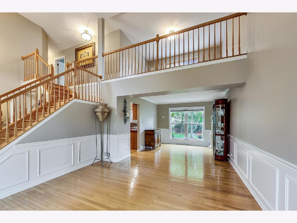
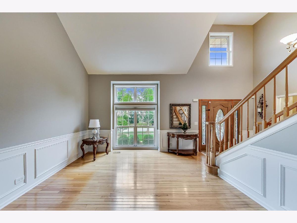
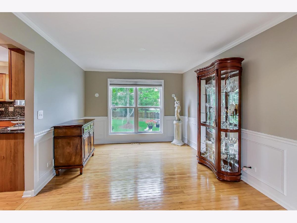
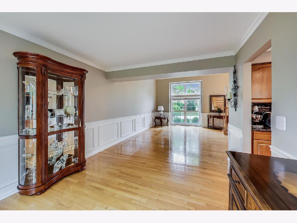
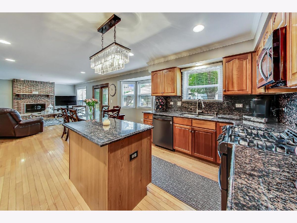
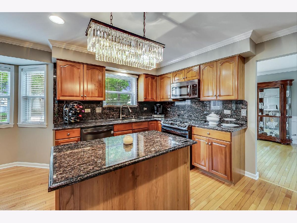
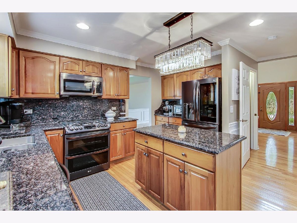
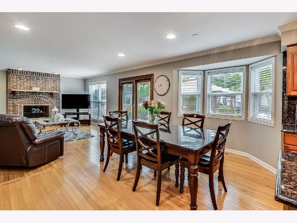
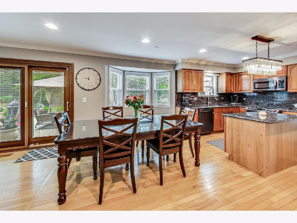
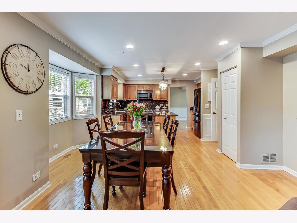
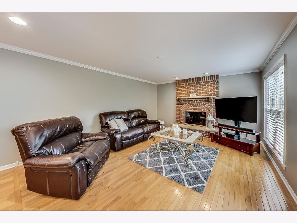
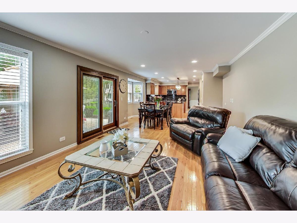
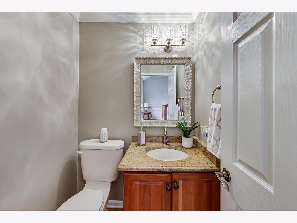
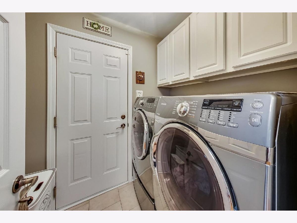
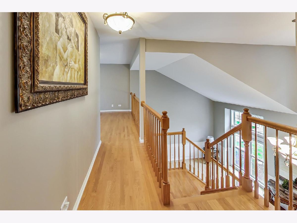
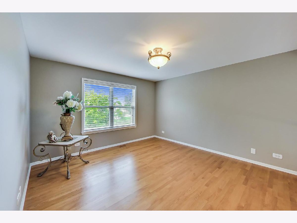
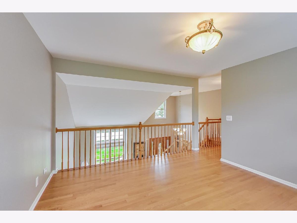
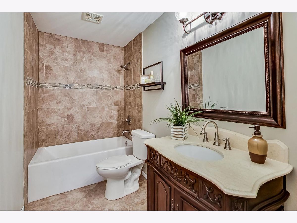
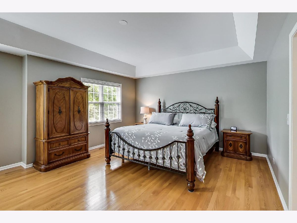
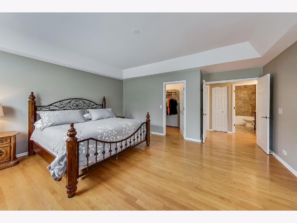
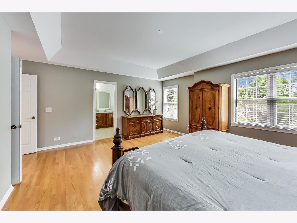
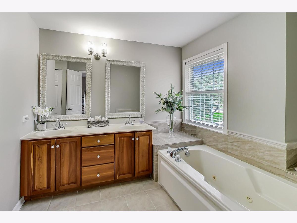
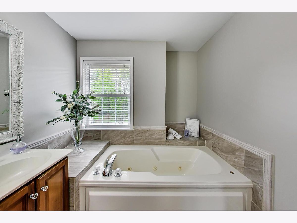
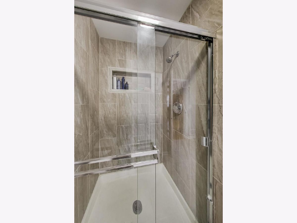
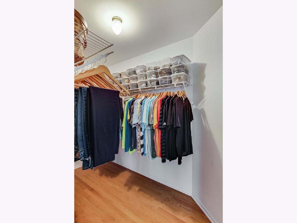
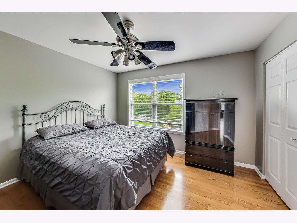
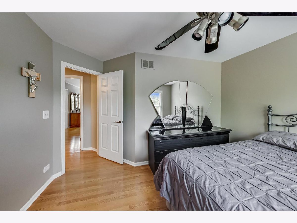
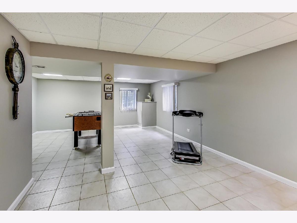
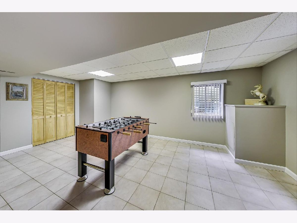
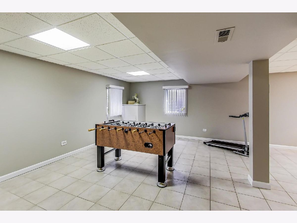
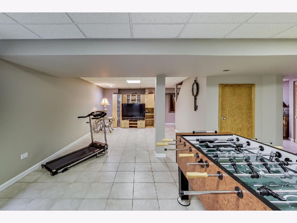
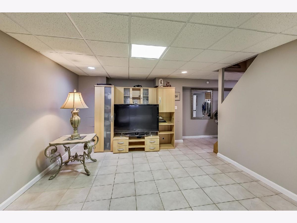
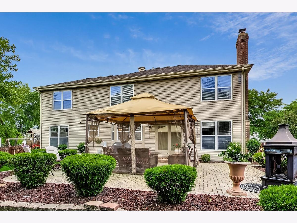
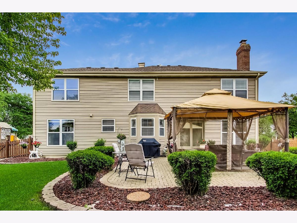
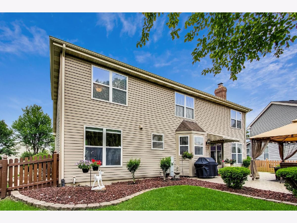
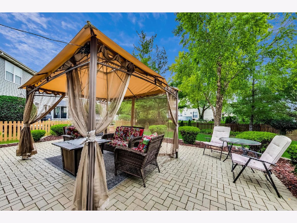
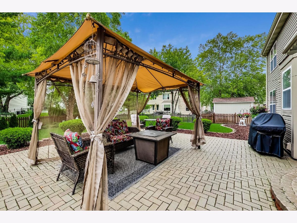
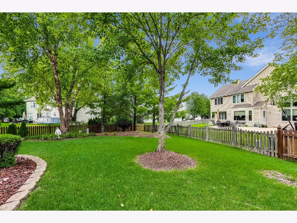
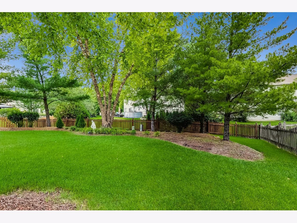
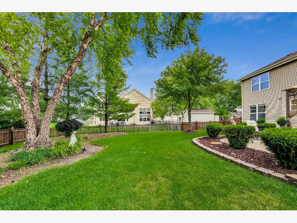
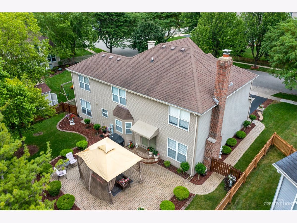
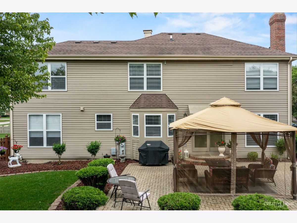
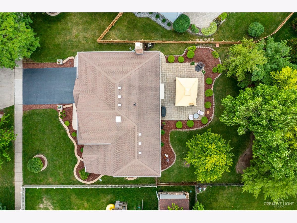
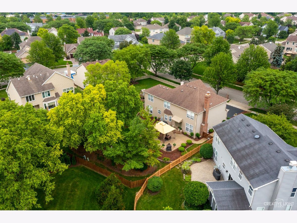
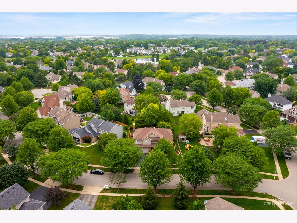
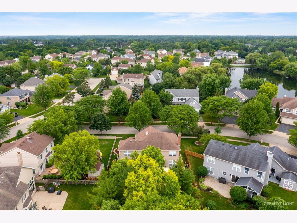
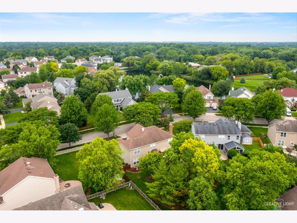
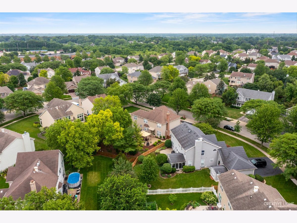
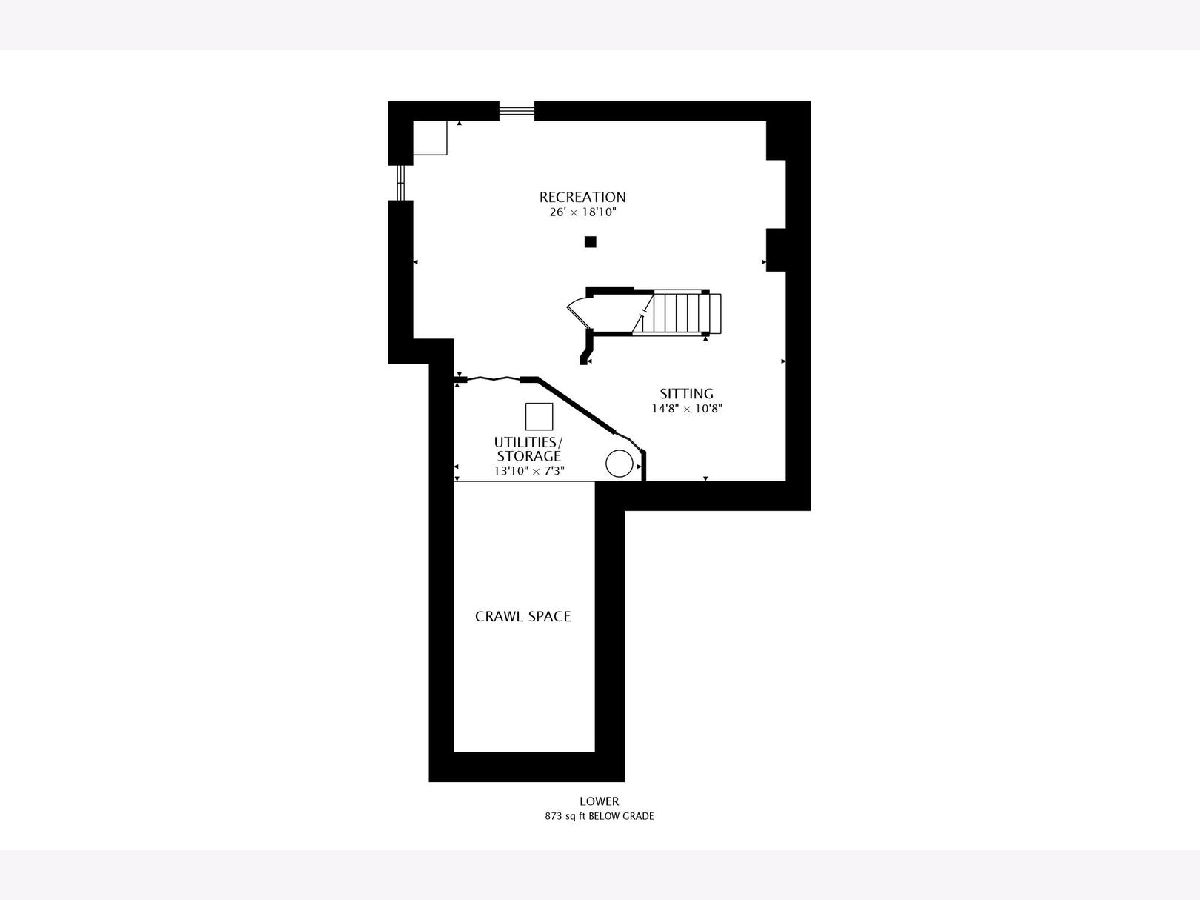
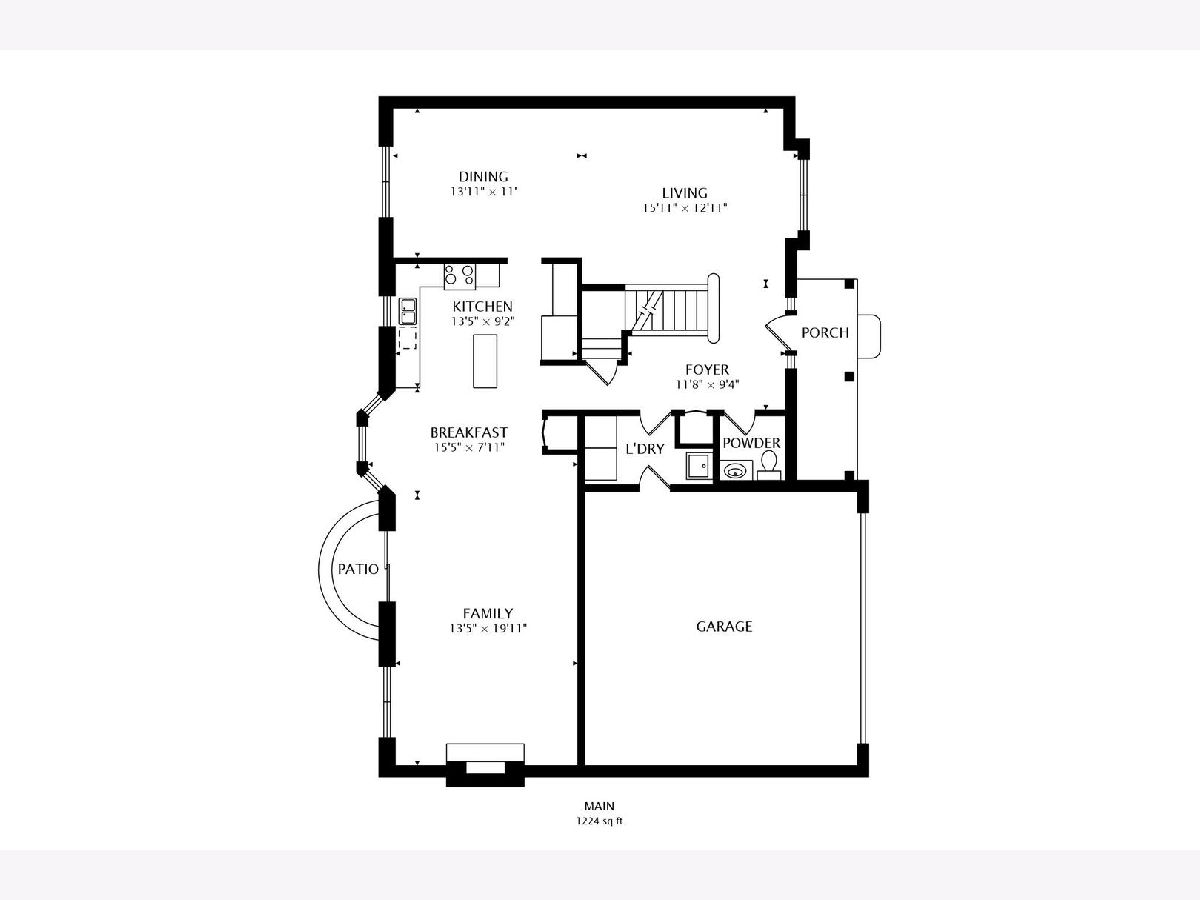
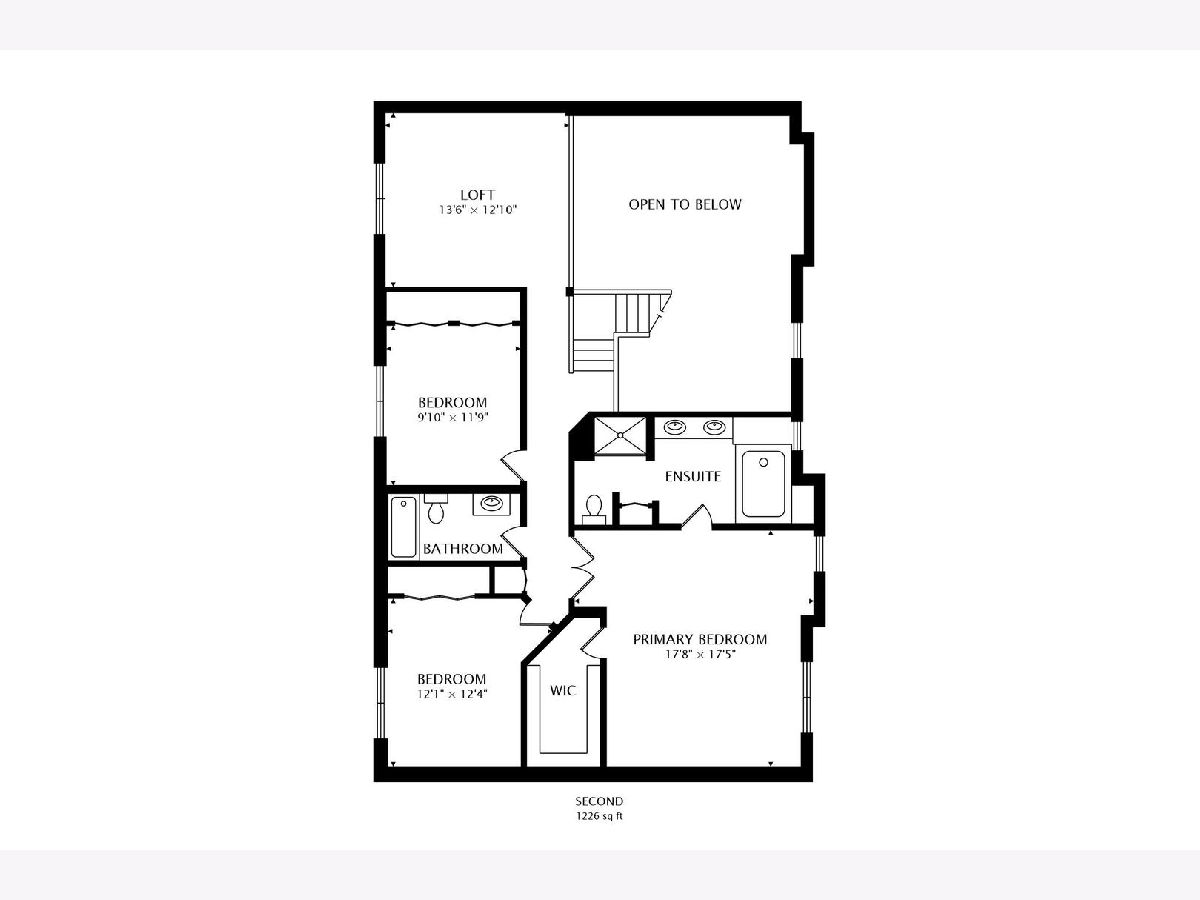
Room Specifics
Total Bedrooms: 3
Bedrooms Above Ground: 3
Bedrooms Below Ground: 0
Dimensions: —
Floor Type: Hardwood
Dimensions: —
Floor Type: Hardwood
Full Bathrooms: 3
Bathroom Amenities: Whirlpool,Separate Shower,Double Sink
Bathroom in Basement: 0
Rooms: Breakfast Room,Loft
Basement Description: Finished
Other Specifics
| 2 | |
| — | |
| Asphalt | |
| Brick Paver Patio, Storms/Screens | |
| Fenced Yard,Landscaped | |
| 60 X 120 | |
| — | |
| Full | |
| Vaulted/Cathedral Ceilings, Hardwood Floors, First Floor Laundry | |
| Range, Microwave, Dishwasher, Refrigerator, Washer, Dryer, Disposal, Stainless Steel Appliance(s) | |
| Not in DB | |
| Park, Lake, Curbs, Sidewalks, Street Lights, Street Paved | |
| — | |
| — | |
| — |
Tax History
| Year | Property Taxes |
|---|---|
| 2021 | $10,514 |
Contact Agent
Nearby Similar Homes
Nearby Sold Comparables
Contact Agent
Listing Provided By
@properties


