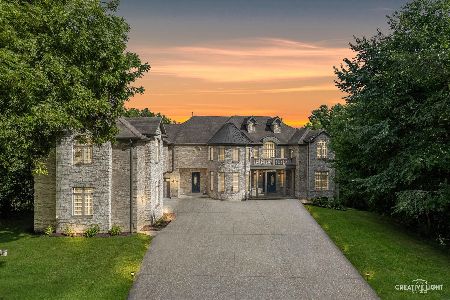1535 Orchid Street, Yorkville, Illinois 60560
$277,909
|
Sold
|
|
| Status: | Closed |
| Sqft: | 2,267 |
| Cost/Sqft: | $123 |
| Beds: | 4 |
| Baths: | 3 |
| Year Built: | — |
| Property Taxes: | $0 |
| Days On Market: | 7209 |
| Lot Size: | 0,34 |
Description
SPACIOUS OPEN FLOORPLAN FEATURING 4 BEDROOMS, 1ST FLOOR DEN! COZY FRONT PORCH W/ BRICK FRONT! MAPLE CABINETS, FIREPLACE, DLX MASTER BATH W/SOAKER TUB & SEPARATE SHOWER, W/I CLOSET & VAULTED MASTER! COMMUNITY OFFERS PARK, PONDS & WALKING TRAIL. OVERSIZE HOMESITE. INTERIOR PICS ARE OF MODEL HOME. PRICE REFLECTS PULTE REWARDS PLAN. *MUST USE SELLERS CONTRACT*
Property Specifics
| Single Family | |
| — | |
| — | |
| — | |
| Full | |
| DORCHESTER | |
| No | |
| 0.34 |
| Kendall | |
| Autumn Creek | |
| 243 / Annual | |
| Other | |
| Community Well | |
| Public Sewer | |
| 06127004 | |
| 0222176004 |
Nearby Schools
| NAME: | DISTRICT: | DISTANCE: | |
|---|---|---|---|
|
Grade School
Bristol Bay Elementary School |
115 | — | |
|
Middle School
Yorkville Middle School |
115 | Not in DB | |
|
High School
Yorkville High School |
115 | Not in DB | |
Property History
| DATE: | EVENT: | PRICE: | SOURCE: |
|---|---|---|---|
| 9 Jul, 2007 | Sold | $277,909 | MRED MLS |
| 11 Dec, 2006 | Under contract | $279,900 | MRED MLS |
| — | Last price change | $295,265 | MRED MLS |
| 3 May, 2006 | Listed for sale | $281,790 | MRED MLS |
Room Specifics
Total Bedrooms: 4
Bedrooms Above Ground: 4
Bedrooms Below Ground: 0
Dimensions: —
Floor Type: Carpet
Dimensions: —
Floor Type: Carpet
Dimensions: —
Floor Type: Carpet
Full Bathrooms: 3
Bathroom Amenities: Separate Shower,Double Sink
Bathroom in Basement: 0
Rooms: Den,Utility Room-1st Floor
Basement Description: Unfinished
Other Specifics
| 2 | |
| Concrete Perimeter | |
| Asphalt | |
| — | |
| — | |
| 160X80 | |
| — | |
| Full | |
| Vaulted/Cathedral Ceilings | |
| Range, Dishwasher, Disposal | |
| Not in DB | |
| Sidewalks, Street Lights, Street Paved | |
| — | |
| — | |
| — |
Tax History
| Year | Property Taxes |
|---|
Contact Agent
Nearby Similar Homes
Nearby Sold Comparables
Contact Agent
Listing Provided By
Pulte Homes Corp. and Del Webb Communities of Illi






