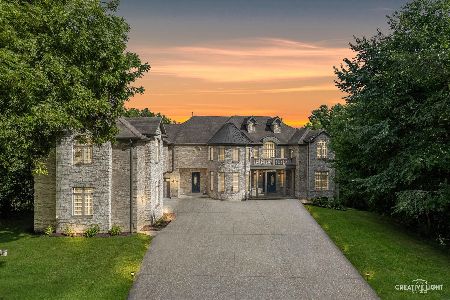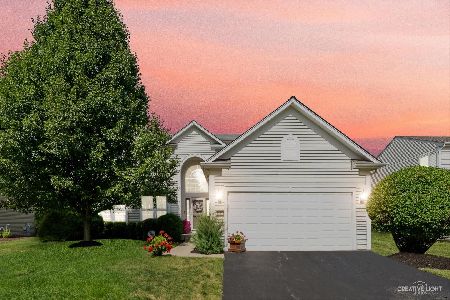1504 Coral Drive, Yorkville, Illinois 60560
$370,000
|
Sold
|
|
| Status: | Closed |
| Sqft: | 2,470 |
| Cost/Sqft: | $139 |
| Beds: | 4 |
| Baths: | 3 |
| Year Built: | 2006 |
| Property Taxes: | $8,399 |
| Days On Market: | 1412 |
| Lot Size: | 0,00 |
Description
Welcome to 1504 Coral Drive in the highly sought after subdivision of Autumn Creek. Step inside this beauty and fall in love. Open the door and admire the two story open foyer. Entertaining is a breeze with the open floor plan. This home has fresh paint and lots of character. The kitchen comes with an island, and a large pantry. Plenty of cabinet space for storage. The stainless steel fridge and dishwasher are new (2020) Walk upstairs to the 4 oversized bedrooms with tons of closet space. The master bedroom comes complete with an oversized walk in closet and a master bath with dual sinks and a soaker tub. Full unfinished basement with a rough in ready for your finishing touch. Spend your winter nights around the gas fireplace and your summer nights on the paver patio. Beautifully landscaped fenced in backyard with lots of Perennials to enjoy. There are two separate attics for all your storage needs. New Roof and water heater. Walk thru this home from the comfort of yours (check out our 3D tour) Welcome Home!
Property Specifics
| Single Family | |
| — | |
| — | |
| 2006 | |
| — | |
| — | |
| No | |
| — |
| Kendall | |
| — | |
| 450 / Annual | |
| — | |
| — | |
| — | |
| 11343788 | |
| 0222353004 |
Nearby Schools
| NAME: | DISTRICT: | DISTANCE: | |
|---|---|---|---|
|
Grade School
Autumn Creek Elementary School |
115 | — | |
|
Middle School
Yorkville Intermediate School |
115 | Not in DB | |
|
High School
Yorkville High School |
115 | Not in DB | |
Property History
| DATE: | EVENT: | PRICE: | SOURCE: |
|---|---|---|---|
| 7 Dec, 2007 | Sold | $279,315 | MRED MLS |
| 23 Oct, 2007 | Under contract | $312,215 | MRED MLS |
| 30 Aug, 2007 | Listed for sale | $312,215 | MRED MLS |
| 13 Apr, 2022 | Sold | $370,000 | MRED MLS |
| 22 Mar, 2022 | Under contract | $342,900 | MRED MLS |
| 17 Mar, 2022 | Listed for sale | $342,900 | MRED MLS |





































Room Specifics
Total Bedrooms: 4
Bedrooms Above Ground: 4
Bedrooms Below Ground: 0
Dimensions: —
Floor Type: —
Dimensions: —
Floor Type: —
Dimensions: —
Floor Type: —
Full Bathrooms: 3
Bathroom Amenities: Double Sink
Bathroom in Basement: 0
Rooms: —
Basement Description: Unfinished
Other Specifics
| 2 | |
| — | |
| Asphalt | |
| — | |
| — | |
| 155X95 | |
| Unfinished | |
| — | |
| — | |
| — | |
| Not in DB | |
| — | |
| — | |
| — | |
| — |
Tax History
| Year | Property Taxes |
|---|---|
| 2022 | $8,399 |
Contact Agent
Nearby Similar Homes
Nearby Sold Comparables
Contact Agent
Listing Provided By
United Real Estate-Chicago






