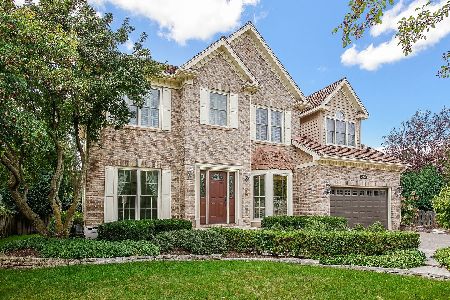1535 Summit Street, Wheaton, Illinois 60187
$521,000
|
Sold
|
|
| Status: | Closed |
| Sqft: | 2,439 |
| Cost/Sqft: | $201 |
| Beds: | 2 |
| Baths: | 3 |
| Year Built: | 1970 |
| Property Taxes: | $10,010 |
| Days On Market: | 1008 |
| Lot Size: | 0,23 |
Description
Lovingly maintained Wheaton ranch with flexible floor plan! This charming home features large living room and dining room for entertaining, an eat-in kitchen with granite counter tops, skylight and stainless steel appliances, a family room with a brick fireplace, a beautiful 4 seasons sun room with loads of windows and skylights overlooking a park-like back yard, a master suite with a private bath and loads of closet space, an additional main floor bedroom, an attached 2 car garage with an epoxy coated floor, a finished basement with an exterior access door, a large recreation room, a full bath, laundry room, and 2 additional rooms that could be used as bedrooms, office space, workout room or in-law suite. This home has so many possibilities and so much potential! It also features award winning Glen Ellyn schools.
Property Specifics
| Single Family | |
| — | |
| — | |
| 1970 | |
| — | |
| — | |
| No | |
| 0.23 |
| Du Page | |
| — | |
| — / Not Applicable | |
| — | |
| — | |
| — | |
| 11764584 | |
| 0510302003 |
Nearby Schools
| NAME: | DISTRICT: | DISTANCE: | |
|---|---|---|---|
|
Grade School
Churchill Elementary School |
41 | — | |
|
Middle School
Hadley Junior High School |
41 | Not in DB | |
|
High School
Glenbard West High School |
87 | Not in DB | |
Property History
| DATE: | EVENT: | PRICE: | SOURCE: |
|---|---|---|---|
| 9 Jun, 2023 | Sold | $521,000 | MRED MLS |
| 23 Apr, 2023 | Under contract | $489,900 | MRED MLS |
| 21 Apr, 2023 | Listed for sale | $489,900 | MRED MLS |
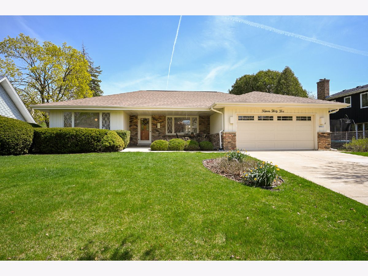
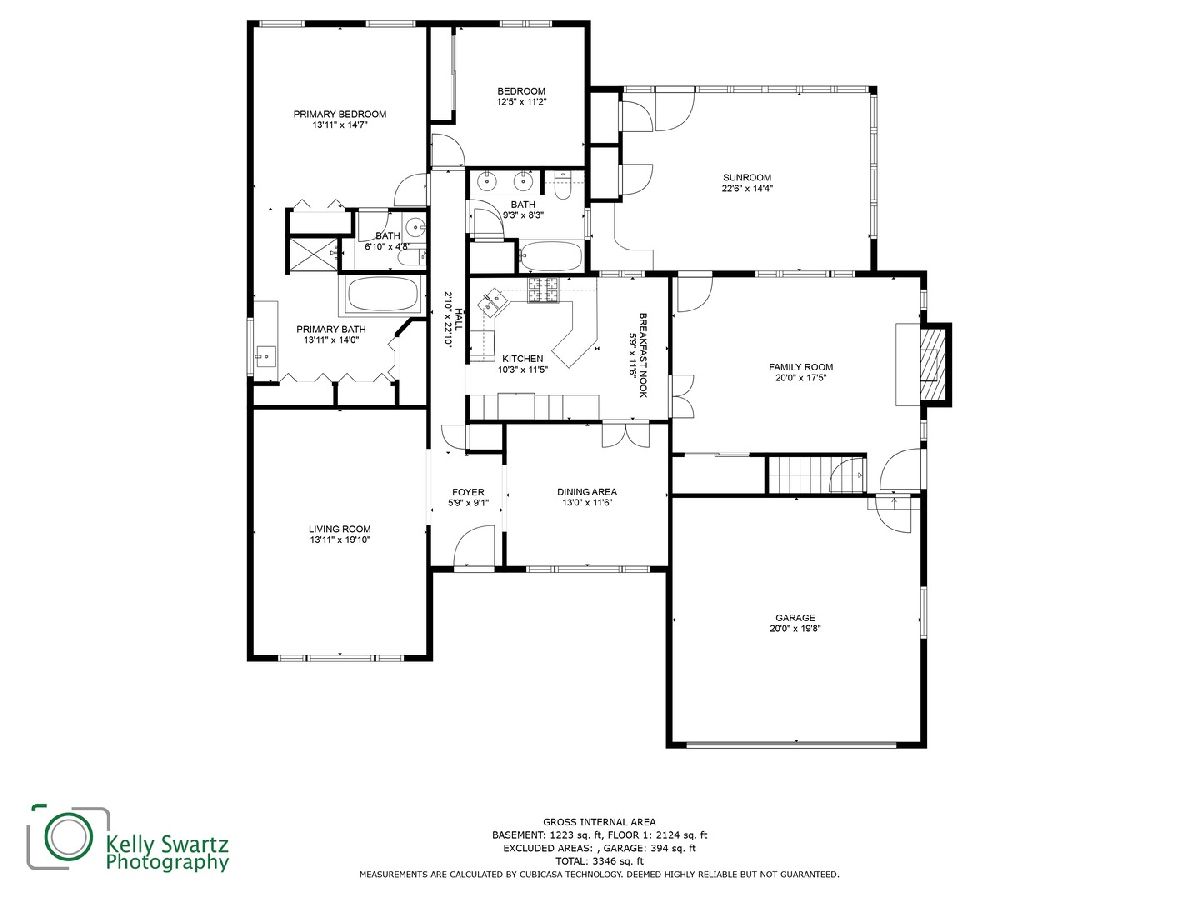
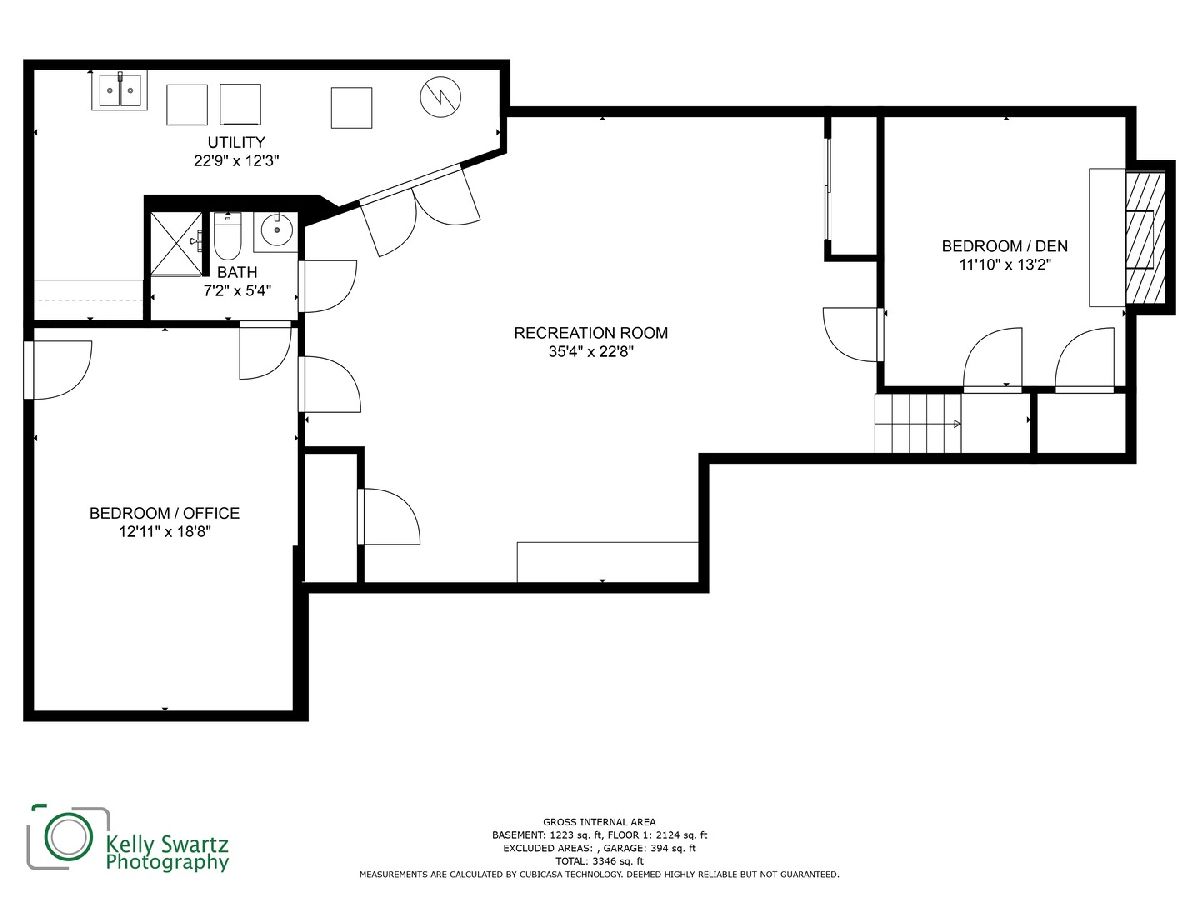
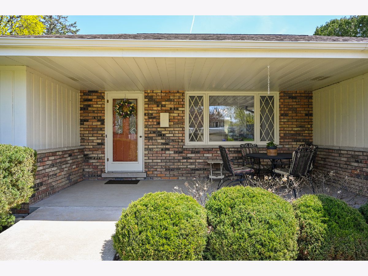
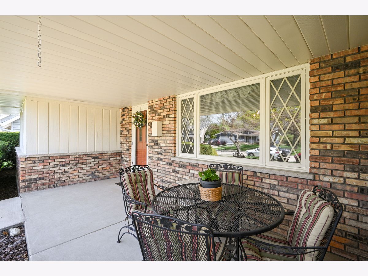
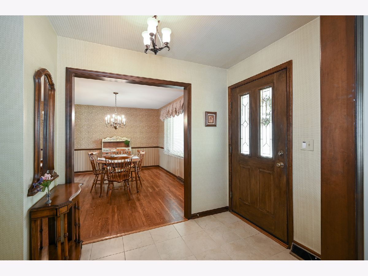
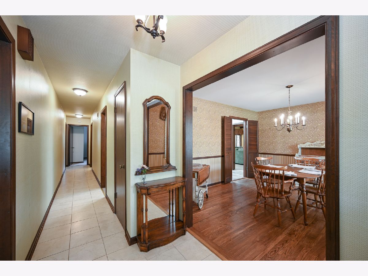
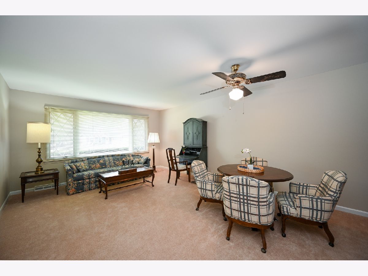
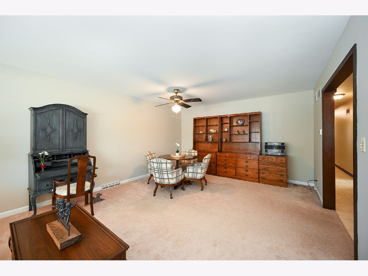
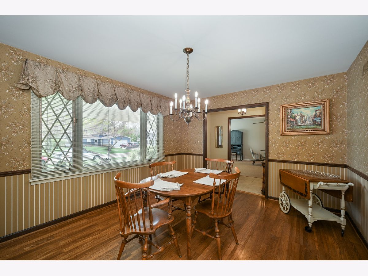
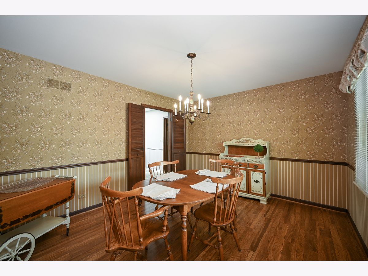
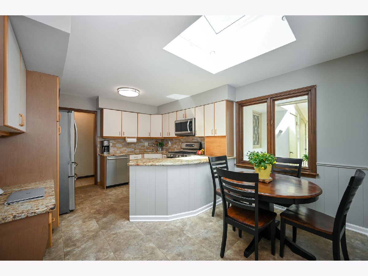
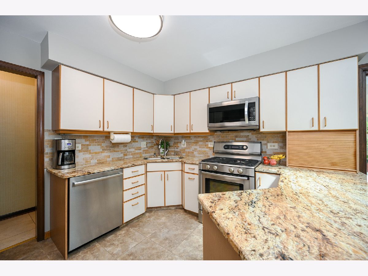
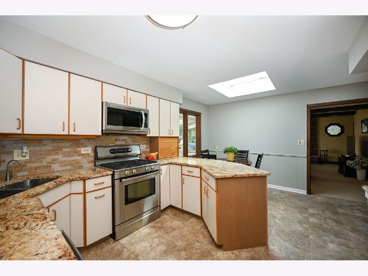
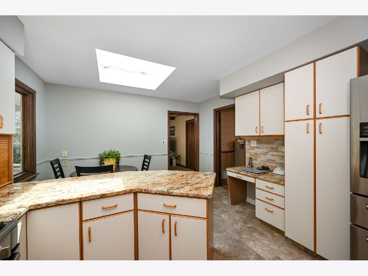
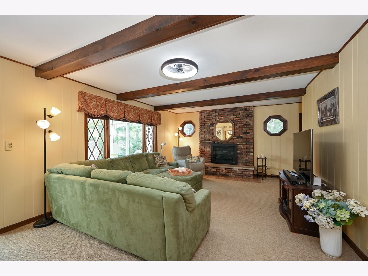
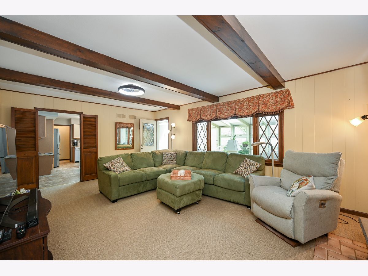
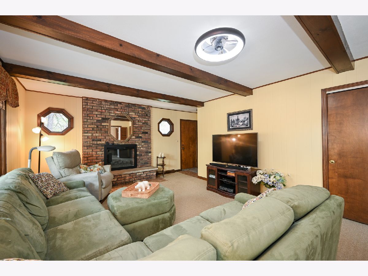
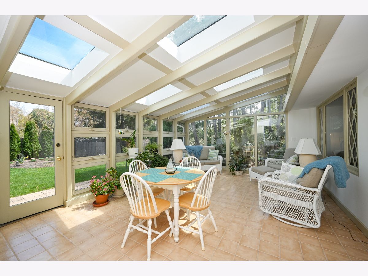
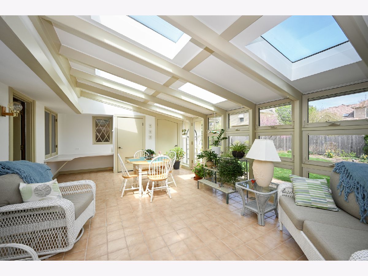
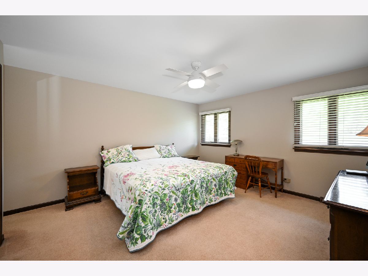
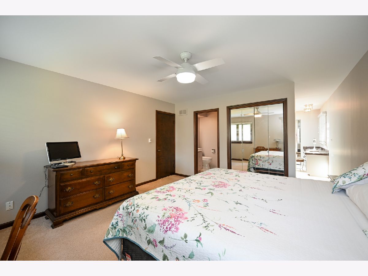
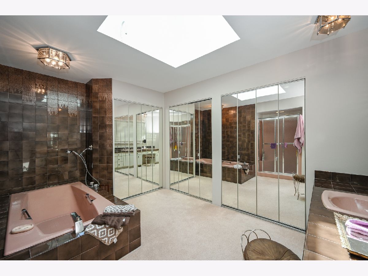
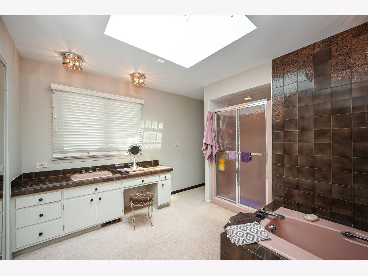
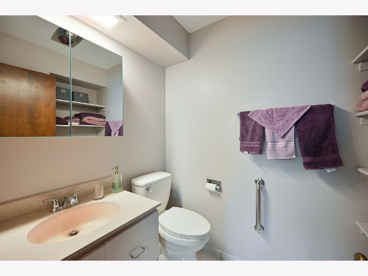
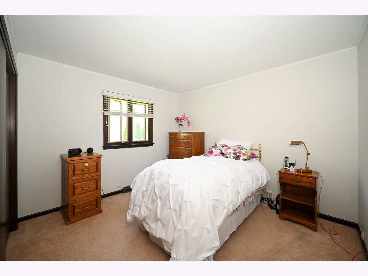
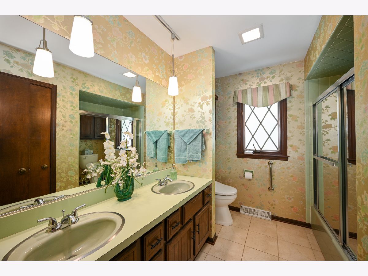
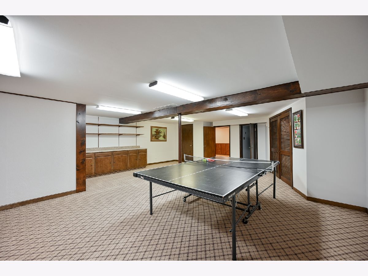
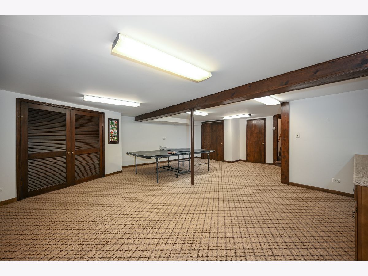
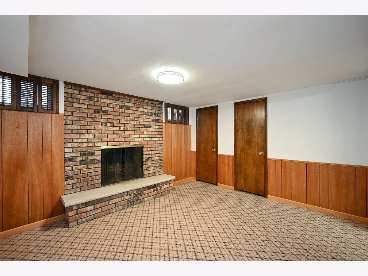
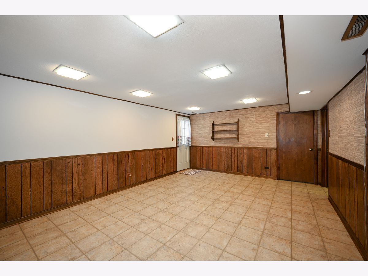
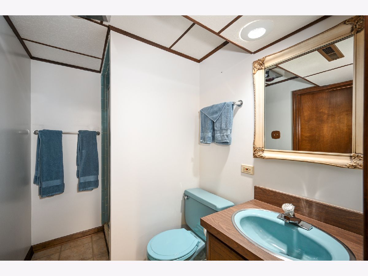
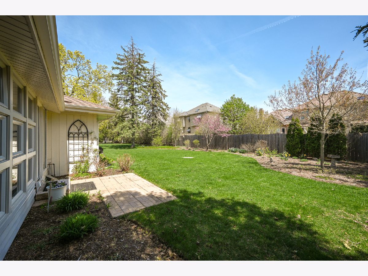
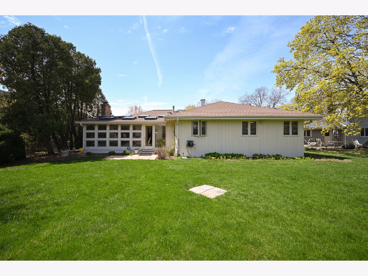
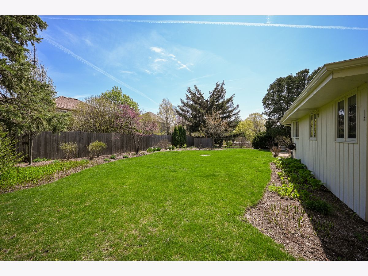
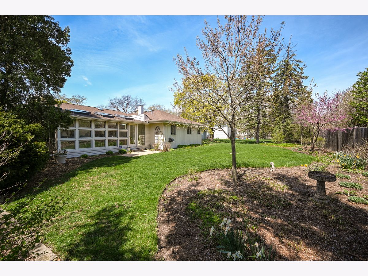
Room Specifics
Total Bedrooms: 3
Bedrooms Above Ground: 2
Bedrooms Below Ground: 1
Dimensions: —
Floor Type: —
Dimensions: —
Floor Type: —
Full Bathrooms: 3
Bathroom Amenities: Separate Shower,Double Sink,Soaking Tub
Bathroom in Basement: 1
Rooms: —
Basement Description: Finished,Exterior Access,Rec/Family Area,Sleeping Area,Storage Space
Other Specifics
| 2 | |
| — | |
| Concrete | |
| — | |
| — | |
| 76X132 | |
| — | |
| — | |
| — | |
| — | |
| Not in DB | |
| — | |
| — | |
| — | |
| — |
Tax History
| Year | Property Taxes |
|---|---|
| 2023 | $10,010 |
Contact Agent
Nearby Similar Homes
Nearby Sold Comparables
Contact Agent
Listing Provided By
RE/MAX Suburban







