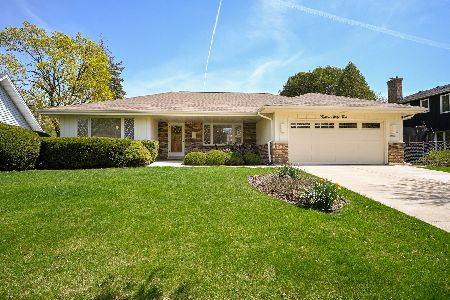1585 Summit Street, Wheaton, Illinois 60187
$430,000
|
Sold
|
|
| Status: | Closed |
| Sqft: | 2,283 |
| Cost/Sqft: | $197 |
| Beds: | 4 |
| Baths: | 3 |
| Year Built: | 1974 |
| Property Taxes: | $7,448 |
| Days On Market: | 2743 |
| Lot Size: | 0,23 |
Description
Custom built split level home that embodies comfort & quiet living w/ a large front porch & lush landscaping! Enter into the foyer that leads to the expansive living room. Make your way into the formal dining area that flows into the updated kitchen! 42" custom maple cabinets, crown molding, custom built in's, soft closing drawers, subway tile back-splash & custom shell inlay! 2nd level hosts master bedroom w/private en-suite that offers large porcelain tile shower, Kohler fixtures & 3 way Robern mirror. All bedrooms are spacious w/large closets. Added bonus of hallway WIC. The lower level family room is graced w/new Karndean vinyl wood plank flooring, Travertine marble threshold on gas fireplace w/new stacked stone surrounding & 1/2 bath! The large sub basement is unfinished but great for tons of storage space & rough in for added bathroom. Flat landscaped backyard is perfect for entertaining on the brick paver patio. All hardwood flooring refinished in 2016!
Property Specifics
| Single Family | |
| — | |
| Tri-Level | |
| 1974 | |
| Partial | |
| — | |
| No | |
| 0.23 |
| Du Page | |
| — | |
| 0 / Not Applicable | |
| None | |
| Public | |
| Public Sewer | |
| 10026245 | |
| 0510302001 |
Nearby Schools
| NAME: | DISTRICT: | DISTANCE: | |
|---|---|---|---|
|
Grade School
Churchill Elementary School |
41 | — | |
|
Middle School
Hadley Junior High School |
41 | Not in DB | |
|
High School
Glenbard West High School |
87 | Not in DB | |
Property History
| DATE: | EVENT: | PRICE: | SOURCE: |
|---|---|---|---|
| 13 Nov, 2018 | Sold | $430,000 | MRED MLS |
| 30 Aug, 2018 | Under contract | $449,900 | MRED MLS |
| 21 Jul, 2018 | Listed for sale | $449,900 | MRED MLS |
Room Specifics
Total Bedrooms: 4
Bedrooms Above Ground: 4
Bedrooms Below Ground: 0
Dimensions: —
Floor Type: Hardwood
Dimensions: —
Floor Type: Hardwood
Dimensions: —
Floor Type: Hardwood
Full Bathrooms: 3
Bathroom Amenities: Double Sink
Bathroom in Basement: 0
Rooms: Foyer,Other Room
Basement Description: Partially Finished,Sub-Basement
Other Specifics
| 2 | |
| Concrete Perimeter | |
| — | |
| Brick Paver Patio | |
| — | |
| 76X132X76X132 | |
| — | |
| Full | |
| Hardwood Floors, First Floor Laundry | |
| Double Oven, Dishwasher, Refrigerator, Washer, Dryer, Disposal | |
| Not in DB | |
| Sidewalks, Street Lights, Street Paved | |
| — | |
| — | |
| — |
Tax History
| Year | Property Taxes |
|---|---|
| 2018 | $7,448 |
Contact Agent
Nearby Similar Homes
Nearby Sold Comparables
Contact Agent
Listing Provided By
RE/MAX Suburban









