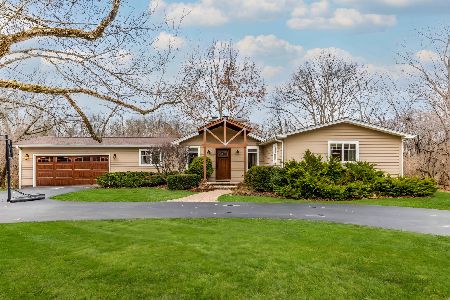15356 Oak Spring Road, Libertyville, Illinois 60048
$1,350,000
|
Sold
|
|
| Status: | Closed |
| Sqft: | 6,971 |
| Cost/Sqft: | $215 |
| Beds: | 4 |
| Baths: | 7 |
| Year Built: | 2004 |
| Property Taxes: | $32,670 |
| Days On Market: | 2403 |
| Lot Size: | 1,85 |
Description
Be the King or Queen of your very own castle! Beautiful French Provincial home on a wooded estate including a pond and waterfall! Step into an impressive foyer w/ painted Fresco ceiling. Open concept first floor w/ two separate fireplaces, one dual sided w/ Mosaic tile in a sun room. Gourmet kitchen w/ high end appliances as was featured in Kitchen and Bath Magazine. Too much to list, an absolute must see! First floor enormous master suite w/ a stunning bathroom. Lg soaking tub and stand alone shower. Master closet w/ island and all built ins. First floor offers 2 offices with equally gorgeous views of yard. 3 bedrooms upstairs, all ensuites. Basement features a charming wine cellar, full bar, family room, workout space and a full bath. Patio w/ wood burning pizza oven, feels like the country, yet less than a mile to downtown Libertyville offering an array of restaurants and festive family fun! Thursday Farmers Market is a go to and Friday Lunch in the Park emanates home town charm!
Property Specifics
| Single Family | |
| — | |
| French Provincial | |
| 2004 | |
| Full,English | |
| — | |
| No | |
| 1.85 |
| Lake | |
| — | |
| 0 / Not Applicable | |
| None | |
| Private Well | |
| Public Sewer | |
| 10416693 | |
| 11154000110000 |
Nearby Schools
| NAME: | DISTRICT: | DISTANCE: | |
|---|---|---|---|
|
Grade School
Copeland Manor Elementary School |
70 | — | |
|
Middle School
Highland Middle School |
70 | Not in DB | |
|
High School
Libertyville High School |
128 | Not in DB | |
Property History
| DATE: | EVENT: | PRICE: | SOURCE: |
|---|---|---|---|
| 14 Feb, 2020 | Sold | $1,350,000 | MRED MLS |
| 18 Jan, 2020 | Under contract | $1,499,000 | MRED MLS |
| — | Last price change | $1,595,000 | MRED MLS |
| 14 Jun, 2019 | Listed for sale | $1,595,000 | MRED MLS |
Room Specifics
Total Bedrooms: 5
Bedrooms Above Ground: 4
Bedrooms Below Ground: 1
Dimensions: —
Floor Type: Carpet
Dimensions: —
Floor Type: Carpet
Dimensions: —
Floor Type: Carpet
Dimensions: —
Floor Type: —
Full Bathrooms: 7
Bathroom Amenities: Whirlpool,Separate Shower,Double Sink
Bathroom in Basement: 1
Rooms: Library,Recreation Room,Office,Theatre Room,Mud Room,Other Room,Sun Room,Bedroom 5,Play Room
Basement Description: Finished
Other Specifics
| 5 | |
| — | |
| Asphalt | |
| Patio, Fire Pit | |
| — | |
| 212X418 | |
| Full,Unfinished | |
| Full | |
| Bar-Wet, Hardwood Floors, Heated Floors, First Floor Bedroom, First Floor Laundry, First Floor Full Bath | |
| Double Oven, Microwave, Dishwasher, Refrigerator, Bar Fridge, Washer, Dryer, Disposal, Stainless Steel Appliance(s), Wine Refrigerator | |
| Not in DB | |
| Street Paved | |
| — | |
| — | |
| Double Sided, Wood Burning, Gas Log, Gas Starter |
Tax History
| Year | Property Taxes |
|---|---|
| 2020 | $32,670 |
Contact Agent
Nearby Similar Homes
Nearby Sold Comparables
Contact Agent
Listing Provided By
@properties






