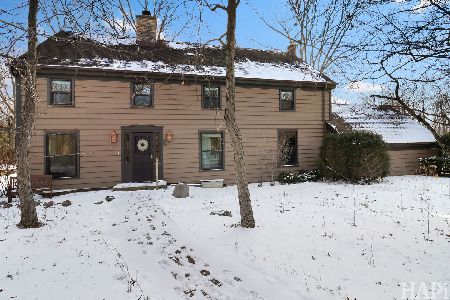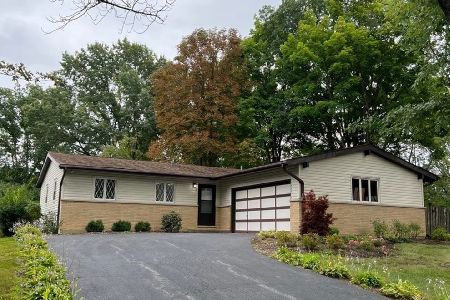15357 Wildwood Court, Libertyville, Illinois 60048
$395,000
|
Sold
|
|
| Status: | Closed |
| Sqft: | 2,400 |
| Cost/Sqft: | $170 |
| Beds: | 3 |
| Baths: | 3 |
| Year Built: | 1972 |
| Property Taxes: | $7,971 |
| Days On Market: | 4310 |
| Lot Size: | 0,50 |
Description
Located on 1/2 an acre this sprawling ranch backs to forest preserve & park! WL flrs,2 fireplaces,oversized deck overlooking lushly landscaped fenced yard & more!KIT w/eating area open to LR. Fabulous FR w/windows galore & Viking 6-burner cooktop. Vaulted master w/WIC, French door leading to deck & bath w/whirlpool/shower.FIN BSMT w/REC, wet bar,full bath,sauna & storage.Quiet neighborhood.Oak Grove School.
Property Specifics
| Single Family | |
| — | |
| Ranch | |
| 1972 | |
| Full | |
| — | |
| No | |
| 0.5 |
| Lake | |
| Countryside Manor | |
| 90 / Annual | |
| Other | |
| Lake Michigan | |
| Public Sewer | |
| 08610558 | |
| 11104080080000 |
Nearby Schools
| NAME: | DISTRICT: | DISTANCE: | |
|---|---|---|---|
|
Grade School
Oak Grove Elementary School |
68 | — | |
|
Middle School
Oak Grove Elementary School |
68 | Not in DB | |
|
High School
Libertyville High School |
128 | Not in DB | |
Property History
| DATE: | EVENT: | PRICE: | SOURCE: |
|---|---|---|---|
| 26 Sep, 2014 | Sold | $395,000 | MRED MLS |
| 11 Aug, 2014 | Under contract | $409,000 | MRED MLS |
| 9 May, 2014 | Listed for sale | $409,000 | MRED MLS |
| 5 Mar, 2021 | Sold | $420,000 | MRED MLS |
| 31 Jan, 2021 | Under contract | $435,000 | MRED MLS |
| — | Last price change | $445,000 | MRED MLS |
| 4 Dec, 2020 | Listed for sale | $445,000 | MRED MLS |
Room Specifics
Total Bedrooms: 3
Bedrooms Above Ground: 3
Bedrooms Below Ground: 0
Dimensions: —
Floor Type: Carpet
Dimensions: —
Floor Type: Carpet
Full Bathrooms: 3
Bathroom Amenities: Whirlpool,Double Sink
Bathroom in Basement: 1
Rooms: Den,Exercise Room,Recreation Room
Basement Description: Finished
Other Specifics
| 2.5 | |
| Concrete Perimeter | |
| Asphalt | |
| Deck | |
| Fenced Yard,Forest Preserve Adjacent,Landscaped,Park Adjacent | |
| 111X194.29XX111X194.29 | |
| — | |
| Full | |
| Vaulted/Cathedral Ceilings, Bar-Wet, Wood Laminate Floors, First Floor Bedroom, First Floor Full Bath | |
| Double Oven, Range, Microwave, Dishwasher, Refrigerator, Washer, Dryer, Indoor Grill | |
| Not in DB | |
| Street Paved | |
| — | |
| — | |
| Wood Burning |
Tax History
| Year | Property Taxes |
|---|---|
| 2014 | $7,971 |
| 2021 | $8,891 |
Contact Agent
Nearby Sold Comparables
Contact Agent
Listing Provided By
RE/MAX Suburban







