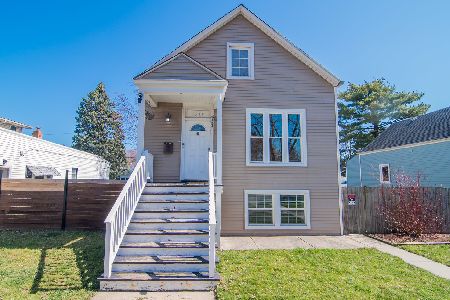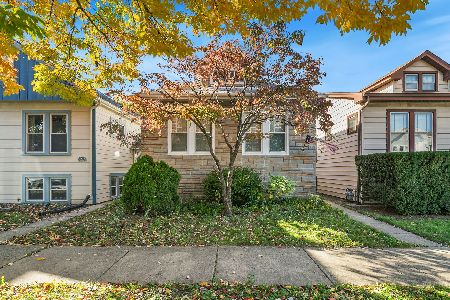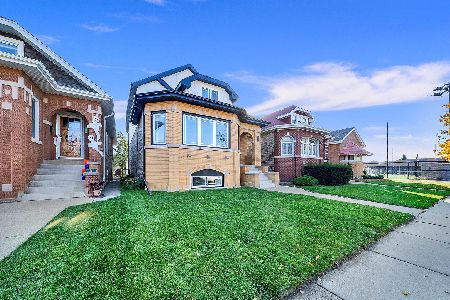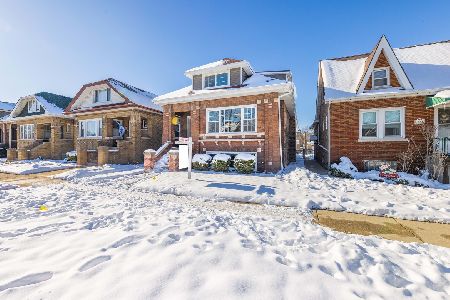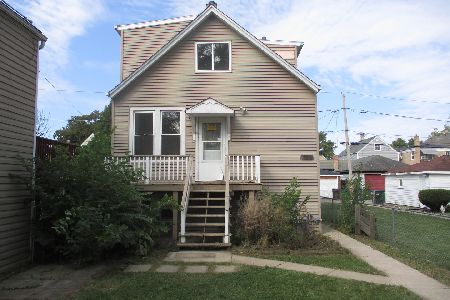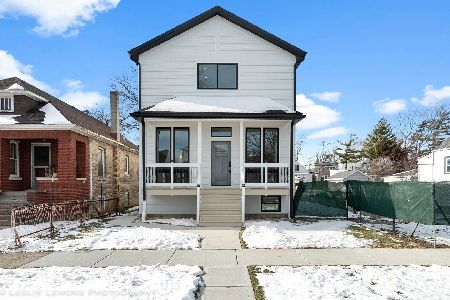1536 Clinton Avenue, Berwyn, Illinois 60402
$340,000
|
Sold
|
|
| Status: | Closed |
| Sqft: | 2,000 |
| Cost/Sqft: | $167 |
| Beds: | 3 |
| Baths: | 2 |
| Year Built: | 1924 |
| Property Taxes: | $0 |
| Days On Market: | 2193 |
| Lot Size: | 0,12 |
Description
BEAUTIFUL 4 bedroom 2 bath bungalow! Living Room/Dining room combo with gleaming hardwood floors throughout. Main level features two bedrooms and a full bath. Enjoy your breakfast in this charming eat-in kitchen with stainless steel appliances and a double pantry. Find yourself relaxing in the jacuzzi tub shower in the master suite on the second level complete with a double vanity sink. This bungalow also features a full finished basement, a perfect space for guest entertainment with a 4th bedroom and utility room. BBQ's are a breeze in this fully fenced back yard featuring a wooden deck with plenty of green space for your outdoor activities
Property Specifics
| Single Family | |
| — | |
| Bungalow | |
| 1924 | |
| Full | |
| BUNGALOW | |
| No | |
| 0.12 |
| Cook | |
| — | |
| 0 / Not Applicable | |
| None | |
| Public | |
| Public Sewer | |
| 10612760 | |
| 16191280360000 |
Nearby Schools
| NAME: | DISTRICT: | DISTANCE: | |
|---|---|---|---|
|
Grade School
Jefferson Elementary School |
98 | — | |
|
Middle School
Lincoln Middle School |
98 | Not in DB | |
|
High School
J Sterling Morton West High Scho |
201 | Not in DB | |
Property History
| DATE: | EVENT: | PRICE: | SOURCE: |
|---|---|---|---|
| 26 Mar, 2013 | Sold | $67,000 | MRED MLS |
| 1 Mar, 2013 | Under contract | $60,990 | MRED MLS |
| 29 Jan, 2013 | Listed for sale | $60,990 | MRED MLS |
| 20 Aug, 2013 | Sold | $260,000 | MRED MLS |
| 1 Jul, 2013 | Under contract | $254,900 | MRED MLS |
| 26 Jun, 2013 | Listed for sale | $254,900 | MRED MLS |
| 18 Mar, 2020 | Sold | $340,000 | MRED MLS |
| 21 Feb, 2020 | Under contract | $334,999 | MRED MLS |
| 16 Jan, 2020 | Listed for sale | $334,999 | MRED MLS |
Room Specifics
Total Bedrooms: 4
Bedrooms Above Ground: 3
Bedrooms Below Ground: 1
Dimensions: —
Floor Type: Hardwood
Dimensions: —
Floor Type: Hardwood
Dimensions: —
Floor Type: Carpet
Full Bathrooms: 2
Bathroom Amenities: Whirlpool,Double Sink,Soaking Tub
Bathroom in Basement: 0
Rooms: Utility Room-Lower Level
Basement Description: Finished
Other Specifics
| 2 | |
| Concrete Perimeter | |
| — | |
| Deck | |
| Fenced Yard | |
| 25X126 | |
| Finished,Full,Interior Stair | |
| Full | |
| Skylight(s), Hardwood Floors, First Floor Bedroom, First Floor Full Bath | |
| Range, Microwave, Dishwasher, Refrigerator | |
| Not in DB | |
| Curbs, Sidewalks, Street Lights, Street Paved | |
| — | |
| — | |
| — |
Tax History
| Year | Property Taxes |
|---|---|
| 2013 | $4,171 |
| 2013 | $4,306 |
Contact Agent
Nearby Similar Homes
Nearby Sold Comparables
Contact Agent
Listing Provided By
Realty of Chicago LLC

