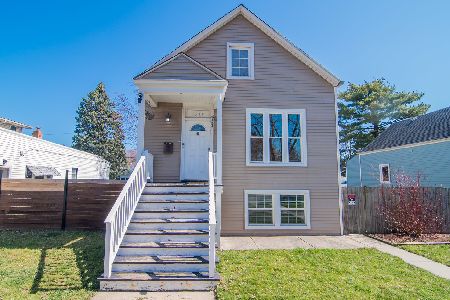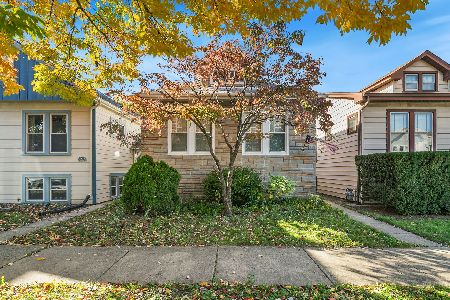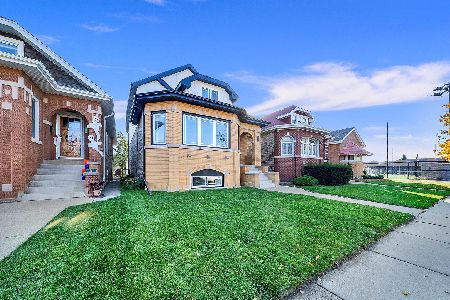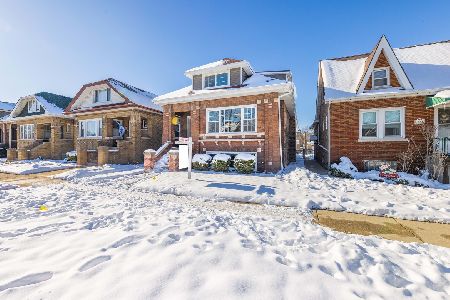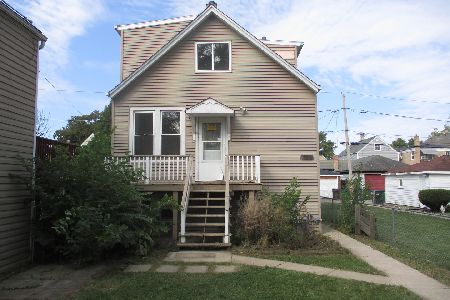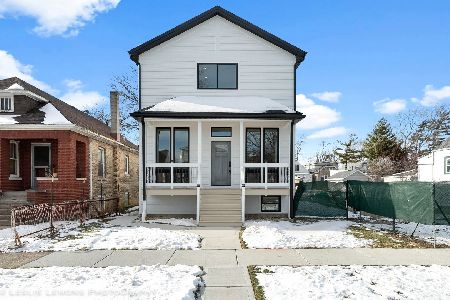1530 Clinton Avenue, Berwyn, Illinois 60402
$626,900
|
Sold
|
|
| Status: | Closed |
| Sqft: | 3,657 |
| Cost/Sqft: | $175 |
| Beds: | 4 |
| Baths: | 4 |
| Year Built: | 2022 |
| Property Taxes: | $1,960 |
| Days On Market: | 1123 |
| Lot Size: | 0,10 |
Description
Standout beautiful new construction in a great neighborhood. Lot larger than surrounding homes in depth and width with a big yard. Elegant white facade with black trim windows. No corners cut, made with top quality, care, and detailed workmanship. First floor features Living room, dining room, kitchen, breakfast room and a family room area and a half bath, 10 FT. high ceiling, white oak hardwood flooring, lot of natural light in abundance. Open kitchen with white shaker cabinets, stainless steel appliances, and a quartz island in the middle. Beautiful staircases leading to second floor to Master bedroom vaulted ceiling with walk in closet and beautiful bathroom as well and 3 additional bedrooms on the second floor and 2 more bedrooms in the finished, 8 FT. ceiling basement that includes a recreational area with a wet bar eating area, great for gatherings. Laundry room. Drain tile system. New 1.5" water service and sewerage. 200 amp electric. A must see, ready to move in!
Property Specifics
| Single Family | |
| — | |
| — | |
| 2022 | |
| — | |
| — | |
| No | |
| 0.1 |
| Cook | |
| — | |
| — / Not Applicable | |
| — | |
| — | |
| — | |
| 11690265 | |
| 16191280340000 |
Nearby Schools
| NAME: | DISTRICT: | DISTANCE: | |
|---|---|---|---|
|
High School
J Sterling Morton West High Scho |
201 | Not in DB | |
Property History
| DATE: | EVENT: | PRICE: | SOURCE: |
|---|---|---|---|
| 16 Sep, 2021 | Sold | $115,000 | MRED MLS |
| 10 Jun, 2021 | Under contract | $115,000 | MRED MLS |
| 5 Sep, 2020 | Listed for sale | $115,000 | MRED MLS |
| 1 Mar, 2023 | Sold | $626,900 | MRED MLS |
| 7 Feb, 2023 | Under contract | $639,000 | MRED MLS |
| 20 Dec, 2022 | Listed for sale | $639,000 | MRED MLS |
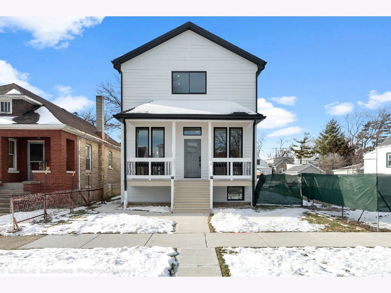
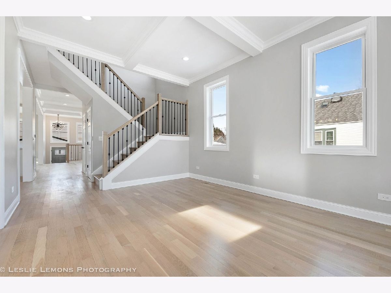
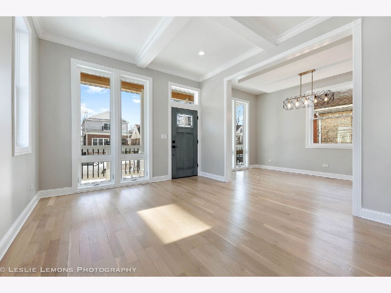
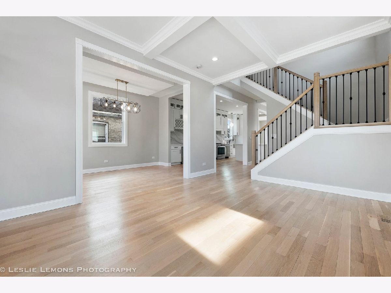
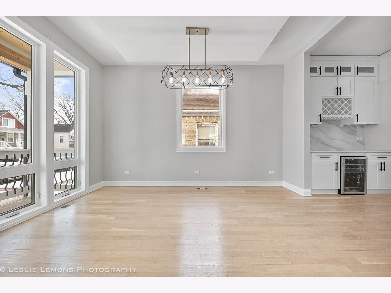
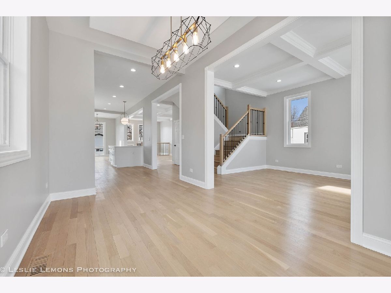
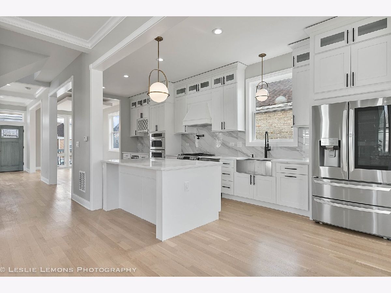
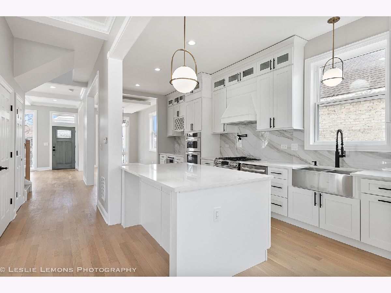
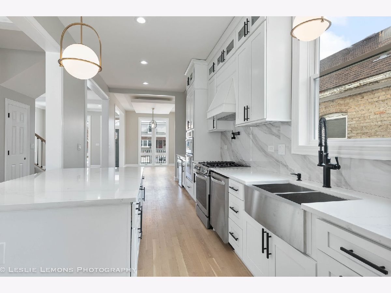
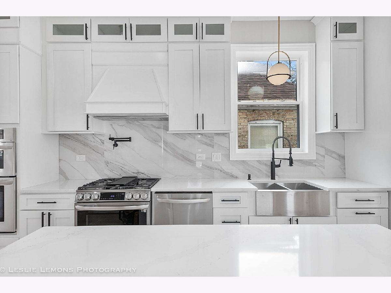
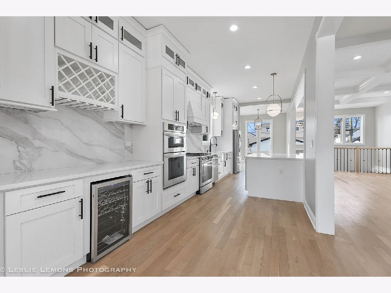
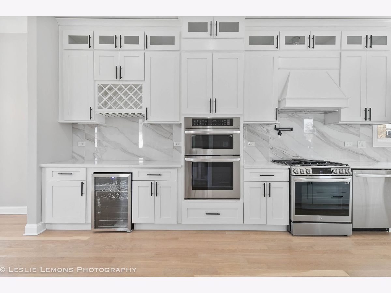
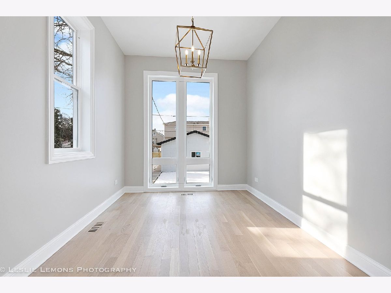
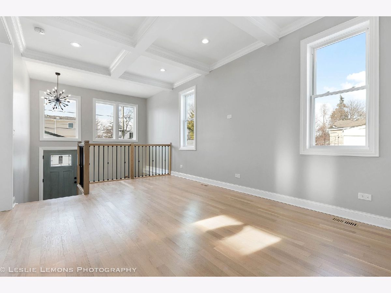
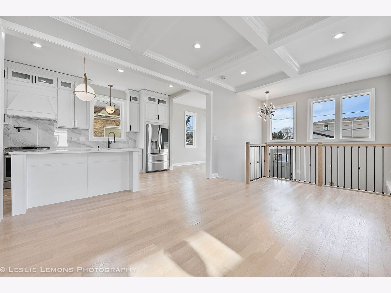
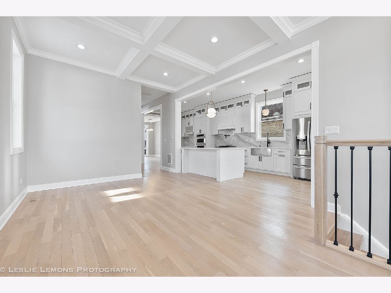
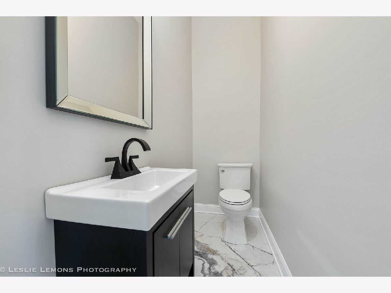
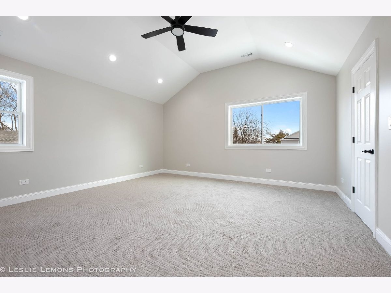
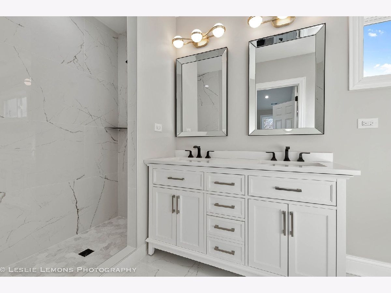
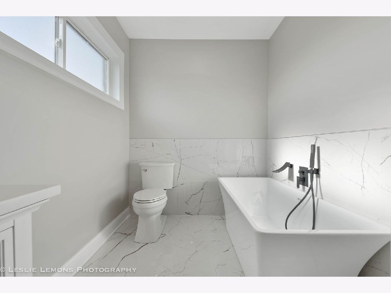
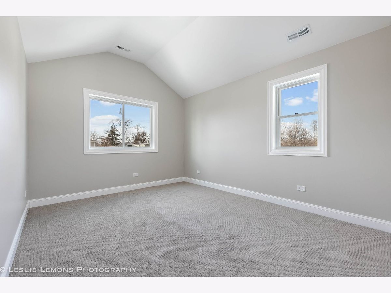
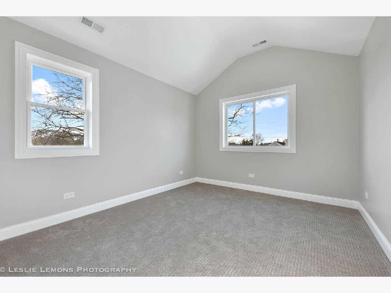
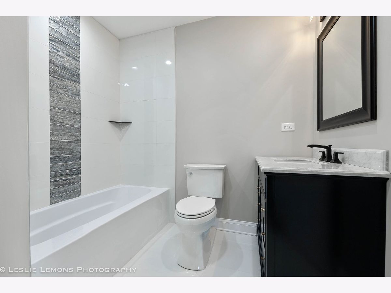
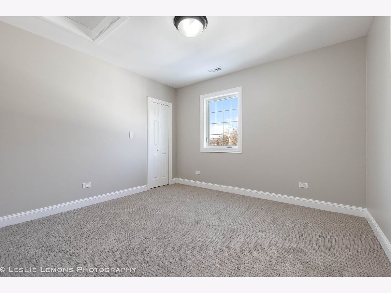
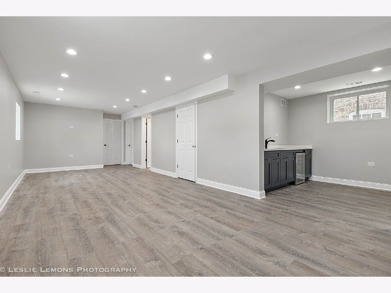
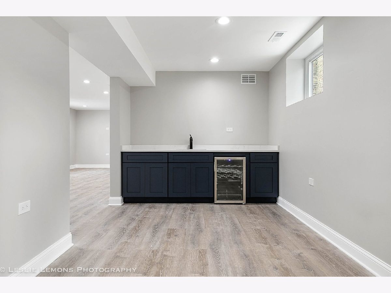
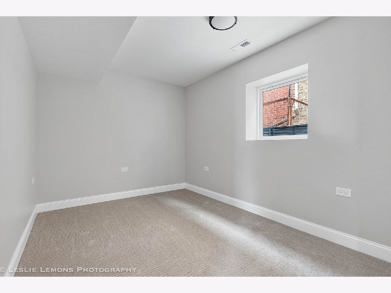
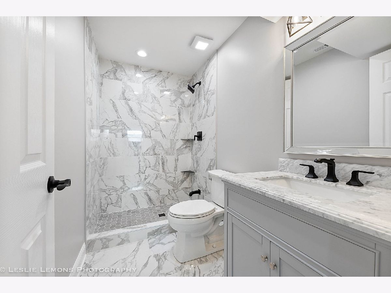
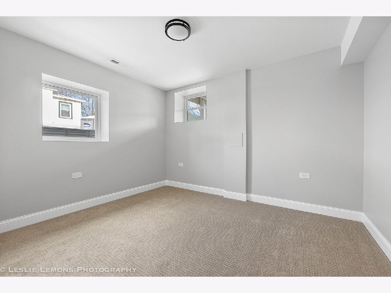
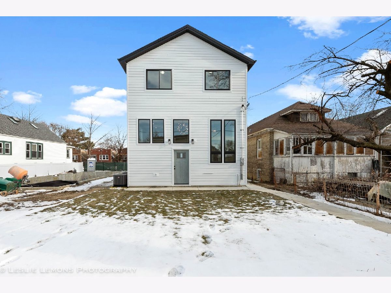
Room Specifics
Total Bedrooms: 6
Bedrooms Above Ground: 4
Bedrooms Below Ground: 2
Dimensions: —
Floor Type: —
Dimensions: —
Floor Type: —
Dimensions: —
Floor Type: —
Dimensions: —
Floor Type: —
Dimensions: —
Floor Type: —
Full Bathrooms: 4
Bathroom Amenities: —
Bathroom in Basement: 1
Rooms: —
Basement Description: Finished
Other Specifics
| 2 | |
| — | |
| — | |
| — | |
| — | |
| 34X136 | |
| — | |
| — | |
| — | |
| — | |
| Not in DB | |
| — | |
| — | |
| — | |
| — |
Tax History
| Year | Property Taxes |
|---|---|
| 2021 | $1,908 |
| 2023 | $1,960 |
Contact Agent
Nearby Similar Homes
Nearby Sold Comparables
Contact Agent
Listing Provided By
Mega Home Realty Inc.

