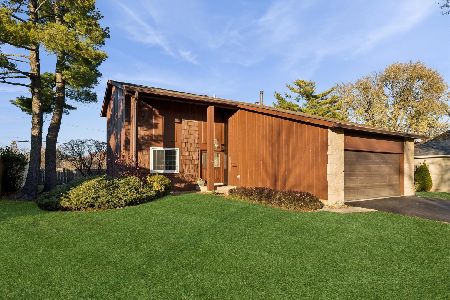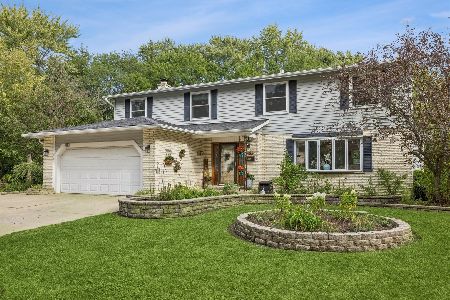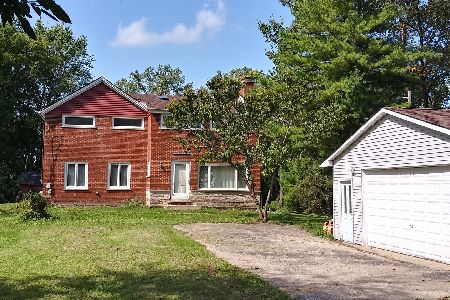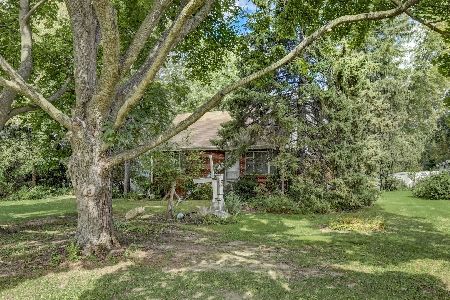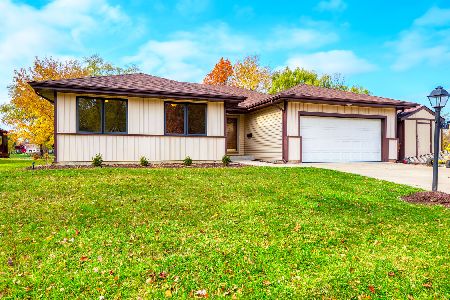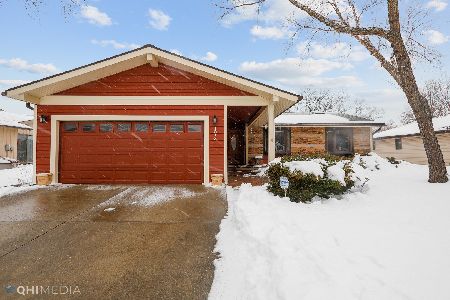1536 Elm Street, Palatine, Illinois 60067
$482,500
|
Sold
|
|
| Status: | Closed |
| Sqft: | 1,400 |
| Cost/Sqft: | $329 |
| Beds: | 3 |
| Baths: | 3 |
| Year Built: | 1997 |
| Property Taxes: | $8,489 |
| Days On Market: | 209 |
| Lot Size: | 0,69 |
Description
Where Nature Meets Modern-Day Convenience! Custom-built ranch, lovingly maintained by its original owner since 1997, offers a rare combination of privacy, comfort, and thoughtful design. Nestled on a beautifully landscaped 3/4-acre lot, it delivers a quiet, nature-filled setting while keeping daily life within easy reach. A spacious covered front porch offers a quiet place to relax and enjoy the outdoors. Inside, the open layout flows effortlessly between the living and dining areas, all beneath a vaulted tongue-and-groove ceiling with skylights and oversized windows that fill the space with natural light. The kitchen features oak cabinetry, granite countertops, ample storage, and opens directly to a large maintenance-free Trex deck-perfect for grilling, entertaining, or simply kicking back and enjoying the backyard. The main level includes three bedrooms and two full baths, including a generous primary suite with an en-suite bath and a jetted soaking tub-perfect for relaxing at the end of the day. The finished basement is thoughtfully laid out for entertaining-spacious yet cozy-with a stone-faced wet bar featuring ambient lighting and a gas stove-style fireplace that adds warmth and charm. Whether you're hosting game night, movie marathons, or casual get-togethers, the open design makes it easy to relax and connect. A versatile bonus room works great as a home office, gym, or creative space, and a third full bath with walk-in shower adds flexibility. A large laundry and storage area completes the lower level. The oversized 24' x 36' heated detached garage provides ample space for vehicles, hobbies, and storage. Large outdoor pet enclosure offers an added convenience for pet lovers. Thoughtfully maintained over the years, the home includes a roof replaced in 2018, HVAC and water heater from 2019, and a whole-house Kinetico water system-providing lasting quality and peace of mind. Tucked into a peaceful neighborhood and just minutes from Downtown Palatine, shopping, dining, award-winning schools, and the Metra train, the location also offers quick access to Rt. 53/I-355. Walk to trails, parks, and the forest preserve-perfect for outdoor lovers. This home offers space, comfort, and a lifestyle you'll love.
Property Specifics
| Single Family | |
| — | |
| — | |
| 1997 | |
| — | |
| — | |
| No | |
| 0.69 |
| Cook | |
| — | |
| — / Not Applicable | |
| — | |
| — | |
| — | |
| 12366109 | |
| 02111010110000 |
Nearby Schools
| NAME: | DISTRICT: | DISTANCE: | |
|---|---|---|---|
|
Grade School
Lincoln Elementary School |
15 | — | |
|
Middle School
Walter R Sundling Middle School |
15 | Not in DB | |
|
High School
Palatine High School |
211 | Not in DB | |
Property History
| DATE: | EVENT: | PRICE: | SOURCE: |
|---|---|---|---|
| 25 Jun, 2025 | Sold | $482,500 | MRED MLS |
| 17 May, 2025 | Under contract | $459,900 | MRED MLS |
| 15 May, 2025 | Listed for sale | $459,900 | MRED MLS |
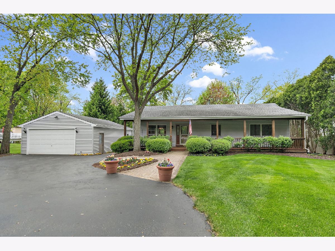
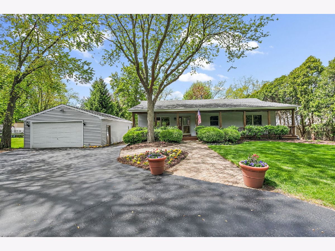
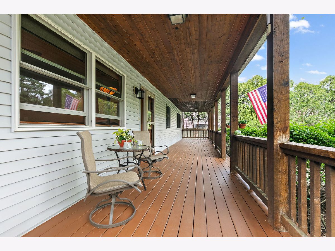
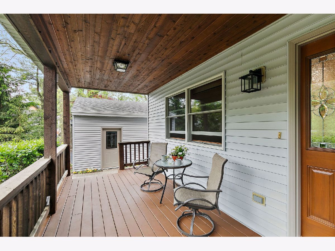
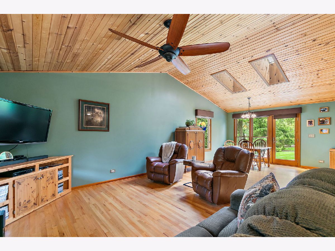
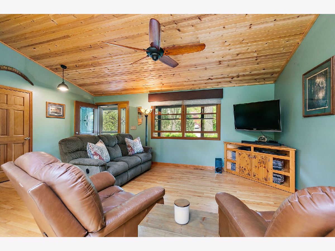
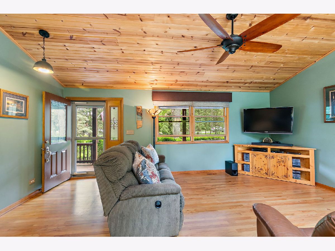
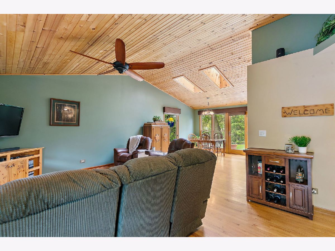
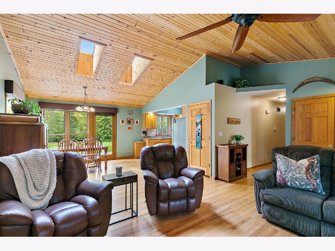
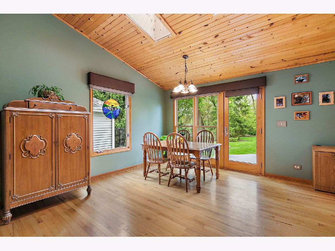
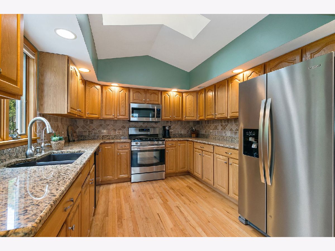
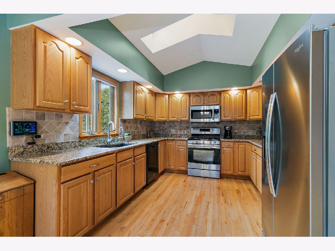
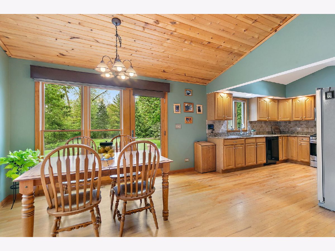
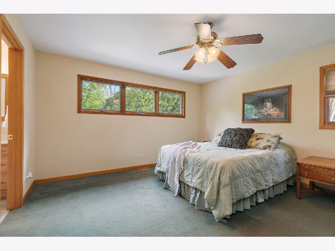
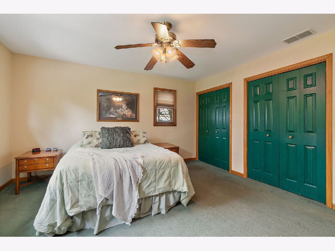
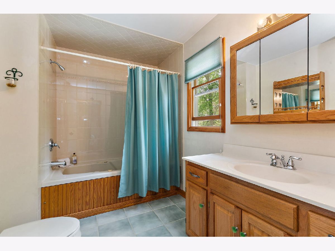
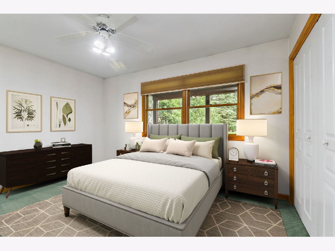
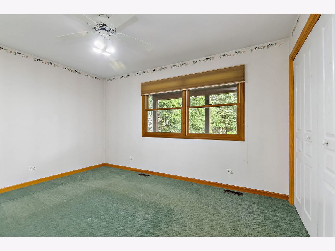
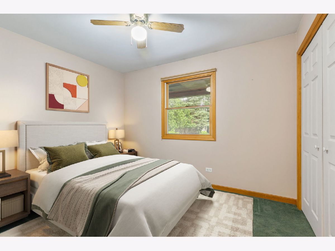
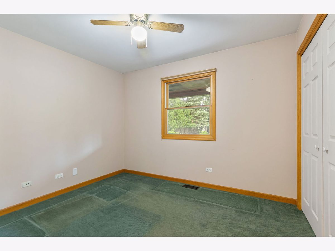
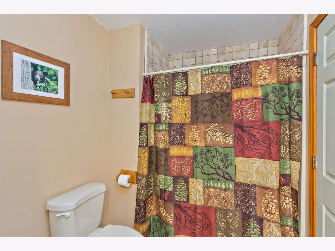
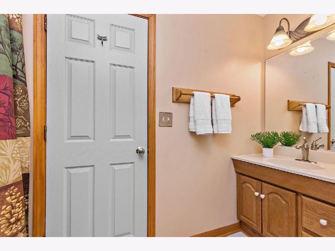
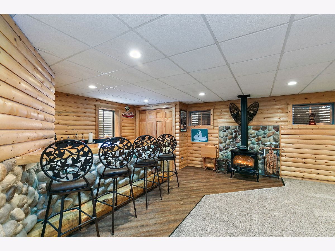
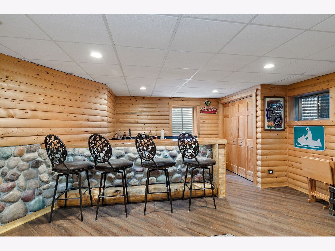
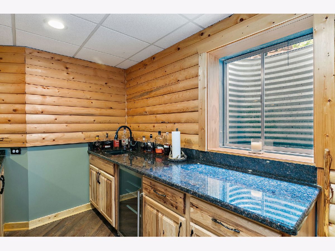
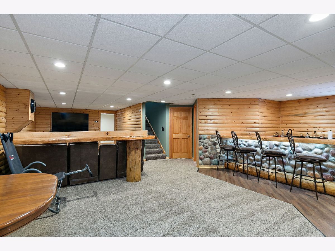
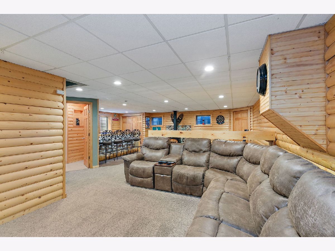
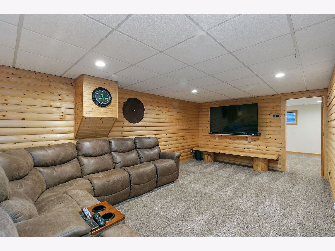
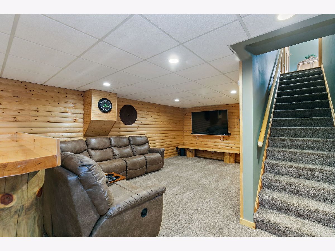
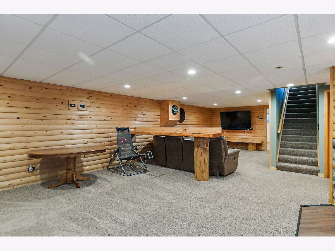
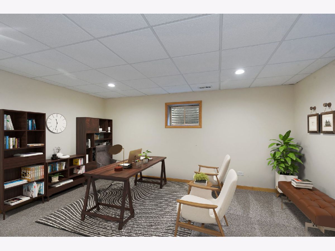
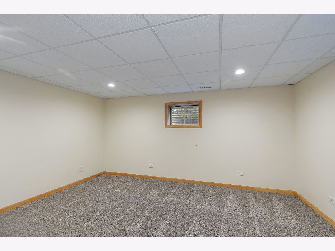
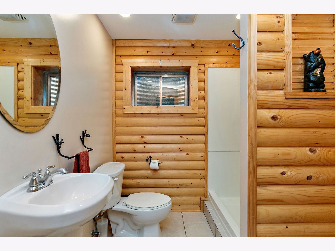
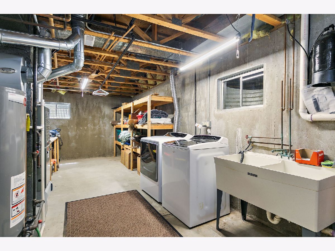
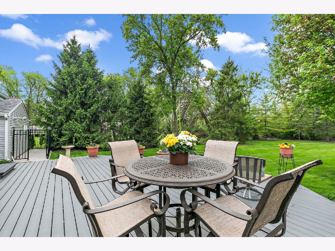
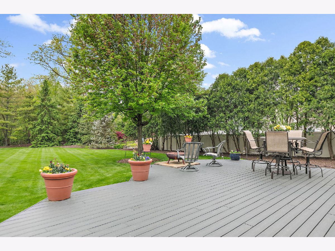
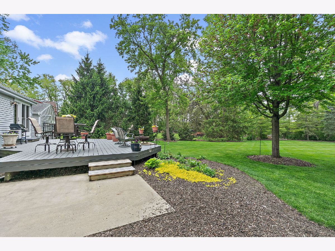
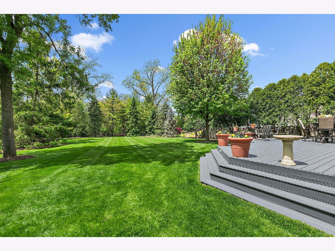
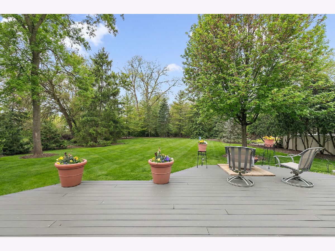
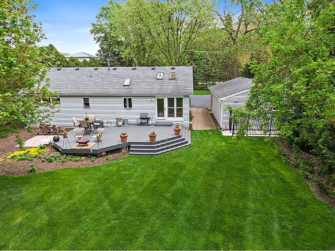
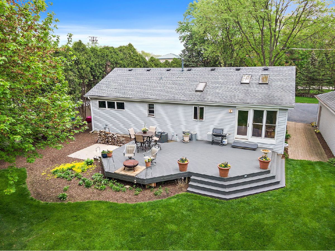

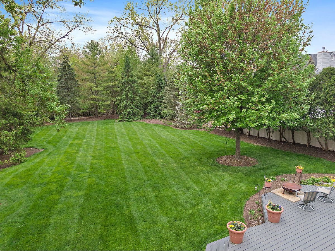
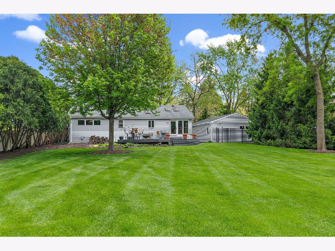
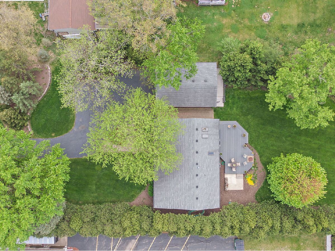
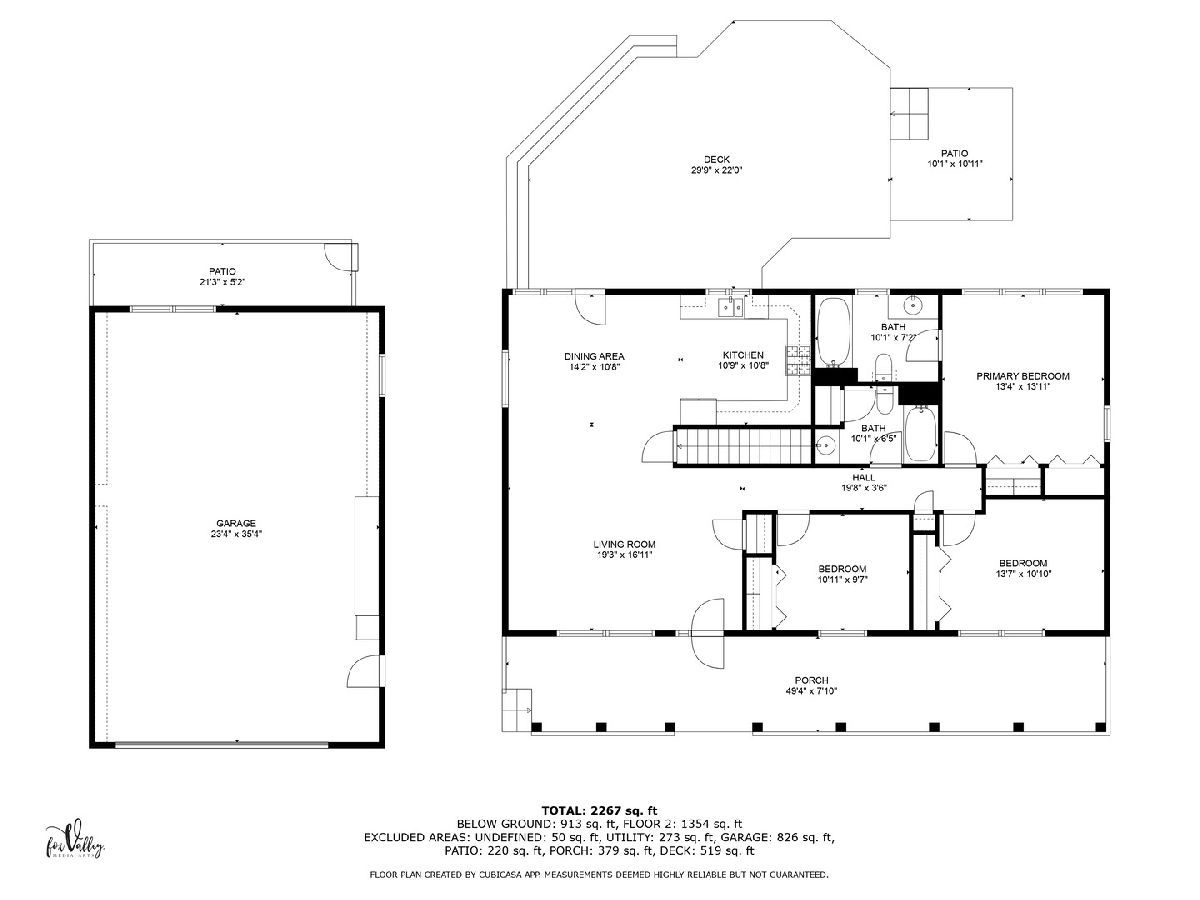
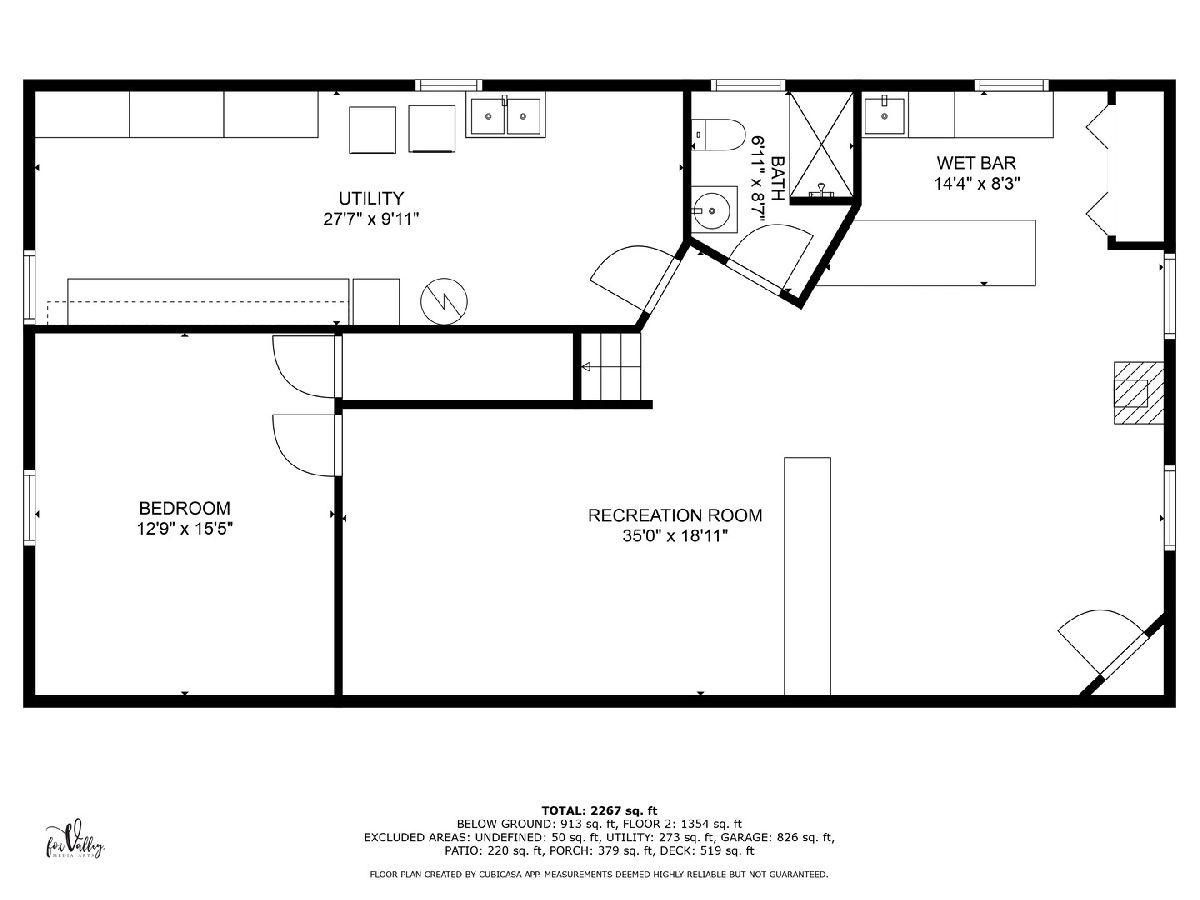
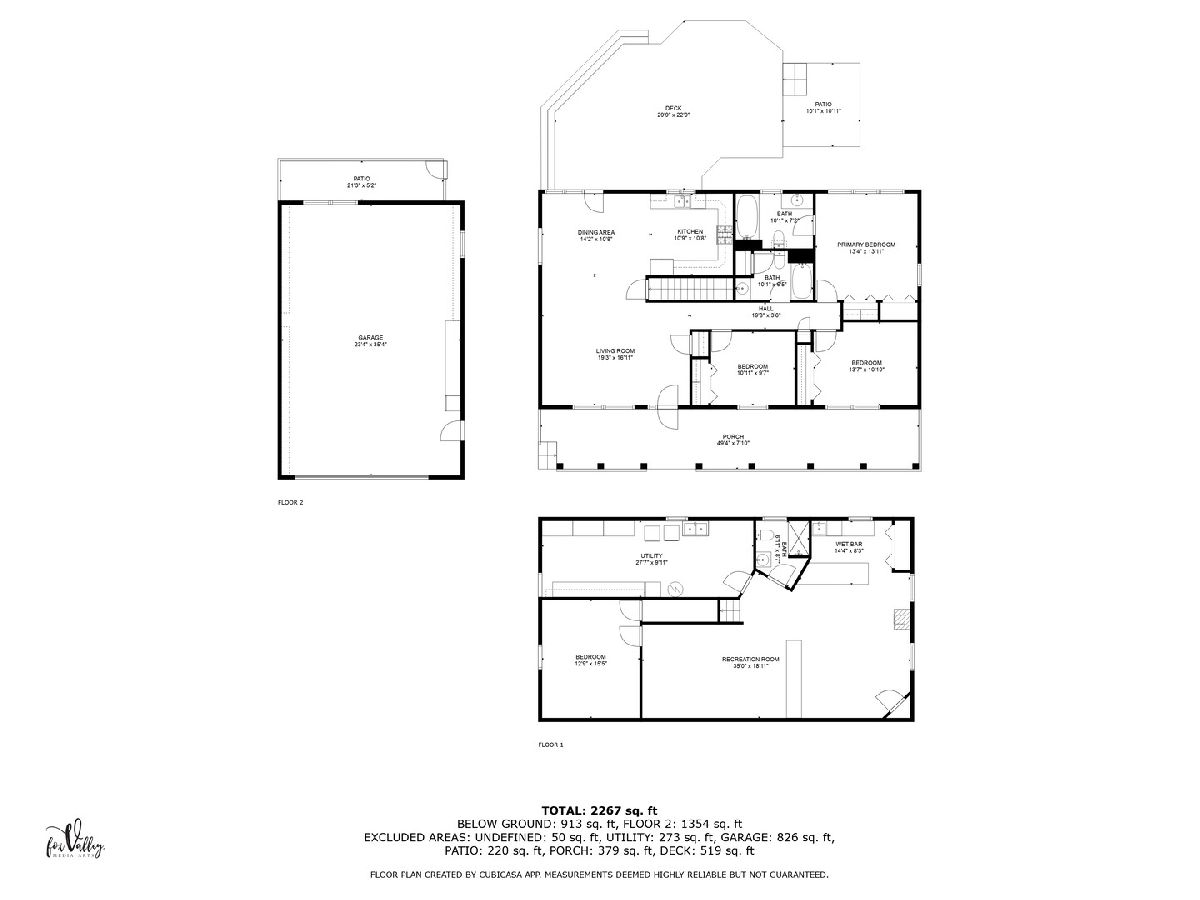
Room Specifics
Total Bedrooms: 3
Bedrooms Above Ground: 3
Bedrooms Below Ground: 0
Dimensions: —
Floor Type: —
Dimensions: —
Floor Type: —
Full Bathrooms: 3
Bathroom Amenities: Whirlpool
Bathroom in Basement: 1
Rooms: —
Basement Description: —
Other Specifics
| 3 | |
| — | |
| — | |
| — | |
| — | |
| 100X300X100X300 | |
| — | |
| — | |
| — | |
| — | |
| Not in DB | |
| — | |
| — | |
| — | |
| — |
Tax History
| Year | Property Taxes |
|---|---|
| 2025 | $8,489 |
Contact Agent
Nearby Similar Homes
Nearby Sold Comparables
Contact Agent
Listing Provided By
Compass


