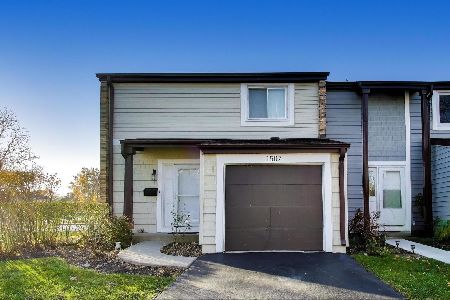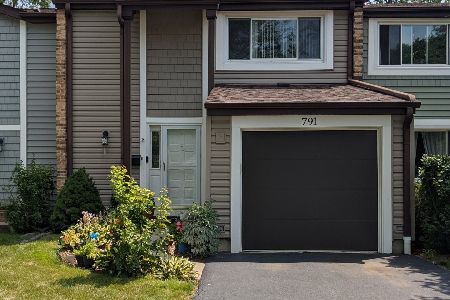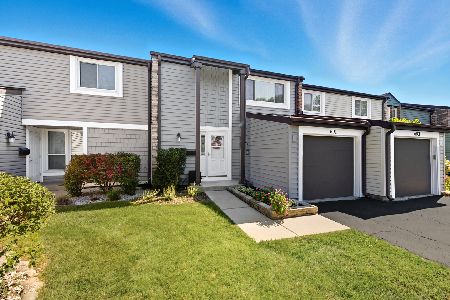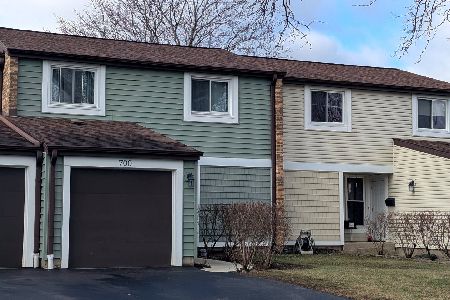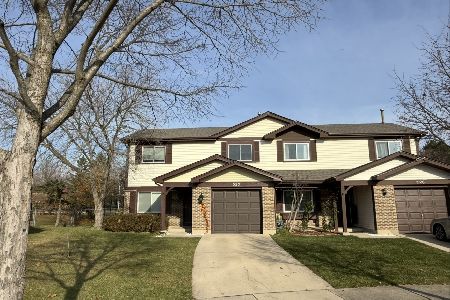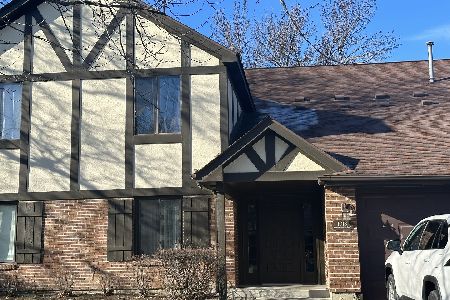1536 Heather Court, Wheeling, Illinois 60090
$174,999
|
Sold
|
|
| Status: | Closed |
| Sqft: | 1,100 |
| Cost/Sqft: | $159 |
| Beds: | 2 |
| Baths: | 1 |
| Year Built: | 1982 |
| Property Taxes: | $1,858 |
| Days On Market: | 2509 |
| Lot Size: | 0,00 |
Description
This newly renovated condo is perfect for move in ready folks! This elegant 2BD, 1BA, open concept kitchen & living-room is ideal for hosting. Gorgeous kitchen features efficient pocket door pantry wo/taking up additional space. The home also offers a full sized laundry room (with W/D), a large attic above for storage & an attached garage w/built in shelving for additional storage. Both bedrooms are extremely spacious w/new window treatments & plenty of natural sun light! Master bedroom has a generous walkin closet. The best part is the over-sized balcony over-looking trees all over & is great for grilling, planting & outdoor dining. Located on the borders of Arlington Heights & Buffalo Grove and walking distance to Lake Arlington, a local hot spot! This home is only 1 mile from 53 Hwy & 3 miles from the Arlington Metra station, for those city folks commuting. Minutes away from local shopping areas such Randhurst Village shopping center & 11 minutes from Schaumburg's Woodfield Mall!
Property Specifics
| Condos/Townhomes | |
| 2 | |
| — | |
| 1982 | |
| None | |
| — | |
| No | |
| — |
| Cook | |
| — | |
| 224 / Monthly | |
| Water,Parking,Insurance,Exterior Maintenance,Lawn Care,Scavenger,Snow Removal | |
| Lake Michigan | |
| Public Sewer | |
| 10301919 | |
| 03094020221082 |
Nearby Schools
| NAME: | DISTRICT: | DISTANCE: | |
|---|---|---|---|
|
Grade School
Booth Tarkington Elementary Scho |
21 | — | |
|
Middle School
Jack London Middle School |
21 | Not in DB | |
|
High School
Wheeling High School |
214 | Not in DB | |
Property History
| DATE: | EVENT: | PRICE: | SOURCE: |
|---|---|---|---|
| 15 Apr, 2019 | Sold | $174,999 | MRED MLS |
| 10 Mar, 2019 | Under contract | $174,999 | MRED MLS |
| 8 Mar, 2019 | Listed for sale | $174,999 | MRED MLS |
Room Specifics
Total Bedrooms: 2
Bedrooms Above Ground: 2
Bedrooms Below Ground: 0
Dimensions: —
Floor Type: Carpet
Full Bathrooms: 1
Bathroom Amenities: —
Bathroom in Basement: 0
Rooms: Pantry
Basement Description: None
Other Specifics
| 1 | |
| Concrete Perimeter | |
| — | |
| Balcony | |
| Cul-De-Sac,Landscaped | |
| COMMON | |
| — | |
| None | |
| — | |
| Range, Microwave, Dishwasher, Refrigerator, Washer, Dryer, Disposal, Stainless Steel Appliance(s) | |
| Not in DB | |
| — | |
| — | |
| — | |
| — |
Tax History
| Year | Property Taxes |
|---|---|
| 2019 | $1,858 |
Contact Agent
Nearby Similar Homes
Nearby Sold Comparables
Contact Agent
Listing Provided By
4 Sale Realty Advantage

