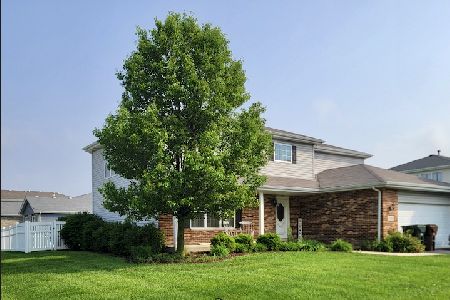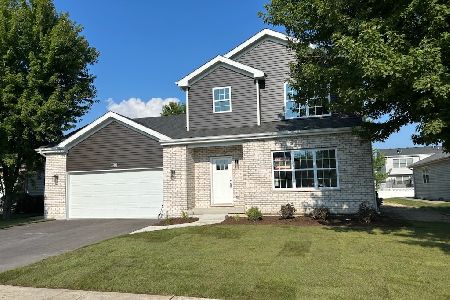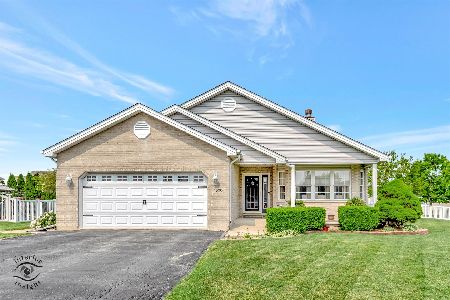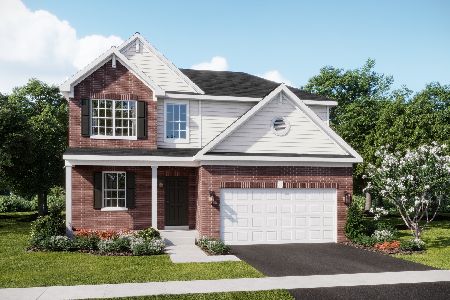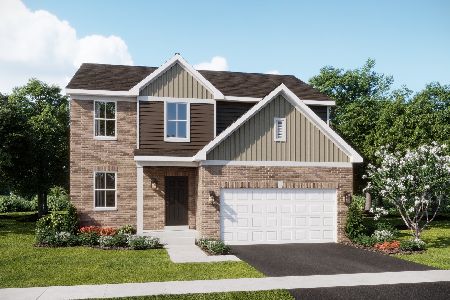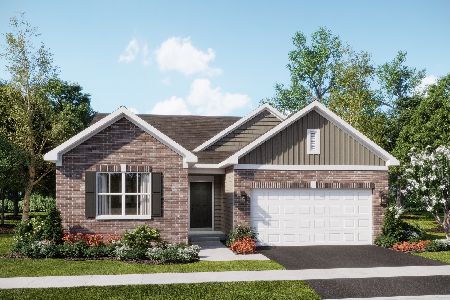1536 Saddle Run Lane, Beecher, Illinois 60401
$197,500
|
Sold
|
|
| Status: | Closed |
| Sqft: | 2,400 |
| Cost/Sqft: | $83 |
| Beds: | 4 |
| Baths: | 3 |
| Year Built: | 2011 |
| Property Taxes: | $0 |
| Days On Market: | 5397 |
| Lot Size: | 0,00 |
Description
USDA Loans = 100% Financing and NO PMI! This brand new construction offers a large kitchen with granite and stainless steel appliances. Hardwood flrs in kitchen, family room, living and dining rm. Ceramic flooring in baths and utility room. Walk-in closets in all bedrooms. Master bath with double vanity, 5 ft. seated shower with glass door, and linen closet. Sodded front yard & a seeded backyard are also included.
Property Specifics
| Single Family | |
| — | |
| Contemporary | |
| 2011 | |
| Partial | |
| — | |
| No | |
| — |
| Will | |
| Prairie Park | |
| 0 / Not Applicable | |
| None | |
| Public | |
| Public Sewer | |
| 07776101 | |
| 2222094160140000 |
Property History
| DATE: | EVENT: | PRICE: | SOURCE: |
|---|---|---|---|
| 16 Sep, 2011 | Sold | $197,500 | MRED MLS |
| 25 Aug, 2011 | Under contract | $199,900 | MRED MLS |
| — | Last price change | $219,900 | MRED MLS |
| 8 Apr, 2011 | Listed for sale | $229,900 | MRED MLS |
Room Specifics
Total Bedrooms: 4
Bedrooms Above Ground: 4
Bedrooms Below Ground: 0
Dimensions: —
Floor Type: Carpet
Dimensions: —
Floor Type: Carpet
Dimensions: —
Floor Type: Carpet
Full Bathrooms: 3
Bathroom Amenities: Double Sink
Bathroom in Basement: 0
Rooms: Breakfast Room,Utility Room-1st Floor
Basement Description: Unfinished
Other Specifics
| 2 | |
| Concrete Perimeter | |
| Asphalt | |
| Patio, Storms/Screens | |
| Irregular Lot,Park Adjacent | |
| 164 X 120 X 158 | |
| Unfinished | |
| Full | |
| Hardwood Floors, First Floor Laundry | |
| Range, Microwave, Dishwasher | |
| Not in DB | |
| Sidewalks, Street Lights, Street Paved | |
| — | |
| — | |
| — |
Tax History
| Year | Property Taxes |
|---|
Contact Agent
Nearby Similar Homes
Nearby Sold Comparables
Contact Agent
Listing Provided By
Coldwell Banker Residential

