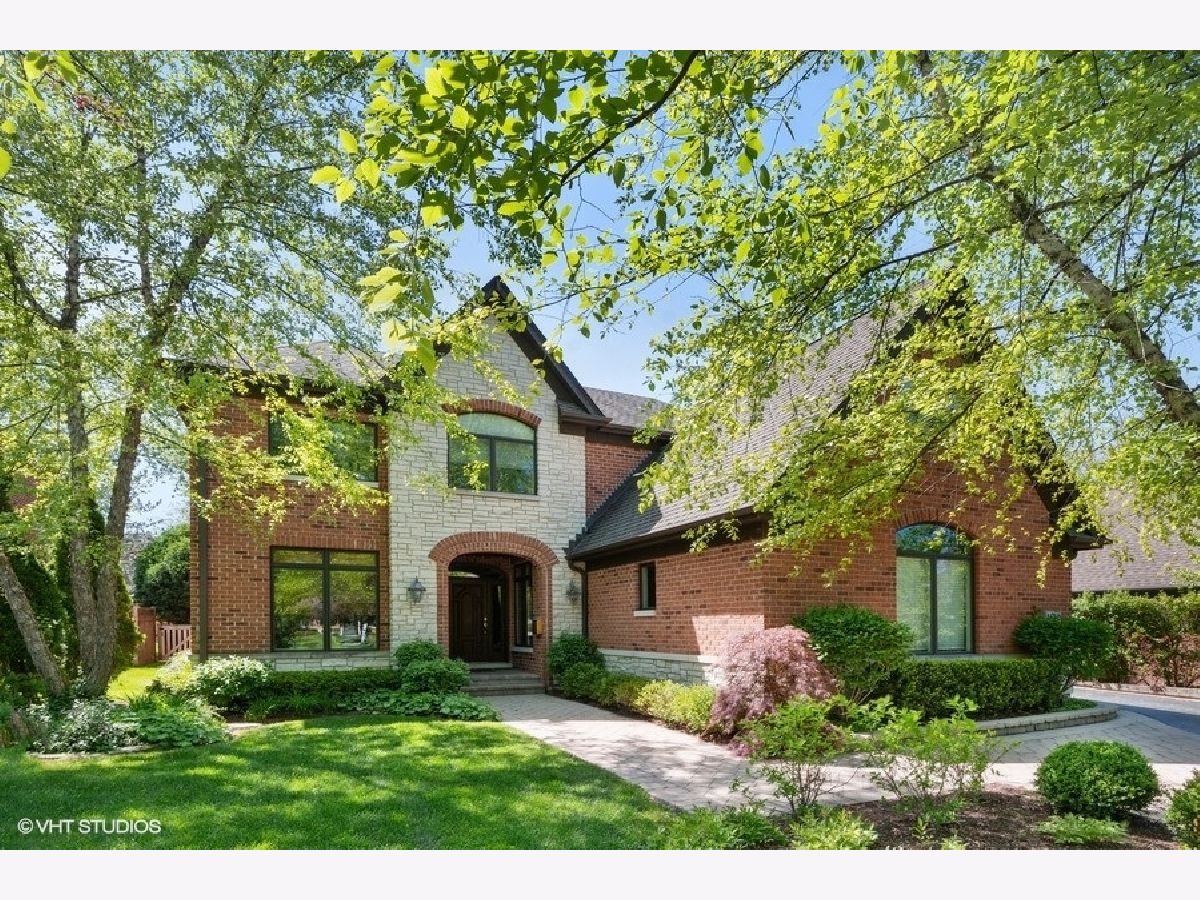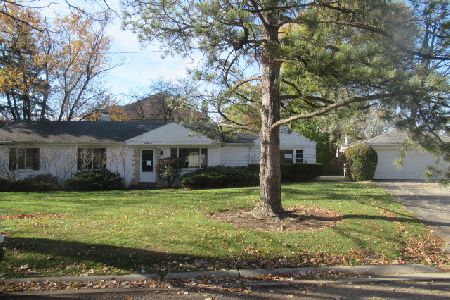1536 Stratford Road, Deerfield, Illinois 60015
$1,580,000
|
Sold
|
|
| Status: | Closed |
| Sqft: | 4,148 |
| Cost/Sqft: | $381 |
| Beds: | 5 |
| Baths: | 7 |
| Year Built: | 2005 |
| Property Taxes: | $35,447 |
| Days On Market: | 948 |
| Lot Size: | 0,29 |
Description
SOLD BEFORE LISTED! Custom built 6 bedroom, 5 full & 2 half bath brick & stucco home located on a premier street in the heart of Woodland Park. Spacious open floor plan with luxury contemporary finishes throughout. First floor features gracious entry, large dining room, private office & spacious family room that opens to a fabulous cook's kitchen complete with custom wood cabinetry, granite counters, 2 islands, high-end stainless steel appliances & large eat-in area with access to huge yard with paver patio. Also accessible from the kitchen is an incredible screened-in porch with wood plank ceiling, heated floors, separate seating areas and movie screen providing absolute perfection for indoor/outdoor entertaining. Mudroom with 1st floor laundry, 1/2 bath & access to 3-car heated garage complete the first floor. 2nd floor features spacious primary suite with hardwood floors & large custom walk-in closet. Spa-like limestone bath has zebra wood vanity with double sinks, tons of storage, whirlpool tub & large separate shower with body sprays. 4 additional bedrooms, 1 with en-suite bath & 2 bedrooms that share Jack and Jill bath plus 3rd bedroom has large bonus room. Lower level includes recreation room, 2 additional "hang-out" rooms, 6th bedroom (currently used as exercise room), full bath and storage. Professionally landscaped fully fenced yard with brick paver patio, custom fire pit & built-in grill. Truly a special home!
Property Specifics
| Single Family | |
| — | |
| — | |
| 2005 | |
| — | |
| — | |
| No | |
| 0.29 |
| Lake | |
| Woodland Park | |
| 0 / Not Applicable | |
| — | |
| — | |
| — | |
| 11868503 | |
| 16291050190000 |
Nearby Schools
| NAME: | DISTRICT: | DISTANCE: | |
|---|---|---|---|
|
Grade School
Wilmot Elementary School |
109 | — | |
|
Middle School
Charles J Caruso Middle School |
109 | Not in DB | |
|
High School
Deerfield High School |
113 | Not in DB | |
Property History
| DATE: | EVENT: | PRICE: | SOURCE: |
|---|---|---|---|
| 23 Aug, 2023 | Sold | $1,580,000 | MRED MLS |
| 13 Jun, 2023 | Under contract | $1,580,000 | MRED MLS |
| 13 Jun, 2023 | Listed for sale | $1,580,000 | MRED MLS |





































Room Specifics
Total Bedrooms: 6
Bedrooms Above Ground: 5
Bedrooms Below Ground: 1
Dimensions: —
Floor Type: —
Dimensions: —
Floor Type: —
Dimensions: —
Floor Type: —
Dimensions: —
Floor Type: —
Dimensions: —
Floor Type: —
Full Bathrooms: 7
Bathroom Amenities: Whirlpool,Separate Shower,Double Sink
Bathroom in Basement: 1
Rooms: —
Basement Description: Finished
Other Specifics
| 3 | |
| — | |
| Asphalt,Brick | |
| — | |
| — | |
| 75X169 | |
| — | |
| — | |
| — | |
| — | |
| Not in DB | |
| — | |
| — | |
| — | |
| — |
Tax History
| Year | Property Taxes |
|---|---|
| 2023 | $35,447 |
Contact Agent
Nearby Similar Homes
Nearby Sold Comparables
Contact Agent
Listing Provided By
@properties Christie's International Real Estate










