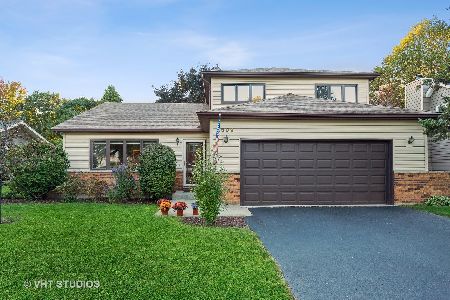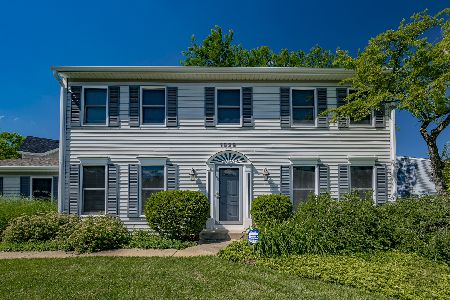1536 Tulane Drive, Naperville, Illinois 60565
$554,000
|
Sold
|
|
| Status: | Closed |
| Sqft: | 3,435 |
| Cost/Sqft: | $160 |
| Beds: | 4 |
| Baths: | 3 |
| Year Built: | 1983 |
| Property Taxes: | $10,448 |
| Days On Market: | 1687 |
| Lot Size: | 0,24 |
Description
A wonderful spacious home in the highly desired Naperville 203 School District. This is one of the larget homes in the subdivision and is walking distance to RanchView Elementary. Beautifully landscaped front yard and covered porch welcome you to your new home. As you enter into the foyer, you are greeted by newer hardwood floors, a secluded living room and a large dining room with beautiful woodwork. The kitchen boasts quartz counters with stainless steel appliances, a work desk and a separate eating area. Family room boasts vaulted/beamed ceiling, two story brick fireplace and wet bar. The first floor also includes a full bathroom, den and laundry/mudroom with built in lockers and storage. Upstairs are four large bedrooms, including the Master Bedroom with sitting room, walk in closets and large Master bathroom with double sink and whirlpool tub. The fenced in backyard is perfect for entertaining with large partially covered deck, and yard with plenty of space for everyone to enjoy. The huge unfinished basement with exterior access is waiting for you to make it your little slice of heaven...
Property Specifics
| Single Family | |
| — | |
| Farmhouse | |
| 1983 | |
| Full | |
| — | |
| No | |
| 0.24 |
| Du Page | |
| — | |
| — / Not Applicable | |
| None | |
| Lake Michigan | |
| Public Sewer | |
| 11159243 | |
| 0828404004 |
Nearby Schools
| NAME: | DISTRICT: | DISTANCE: | |
|---|---|---|---|
|
Grade School
Ranch View Elementary School |
203 | — | |
Property History
| DATE: | EVENT: | PRICE: | SOURCE: |
|---|---|---|---|
| 30 Aug, 2021 | Sold | $554,000 | MRED MLS |
| 20 Jul, 2021 | Under contract | $549,000 | MRED MLS |
| 16 Jul, 2021 | Listed for sale | $549,000 | MRED MLS |
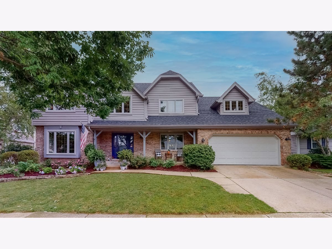
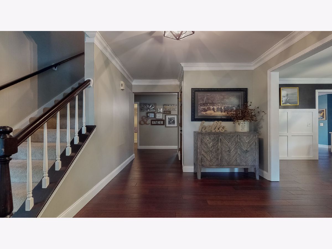
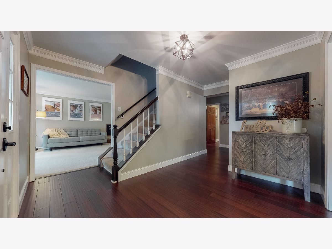
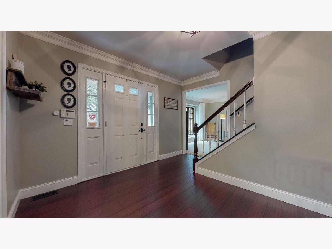
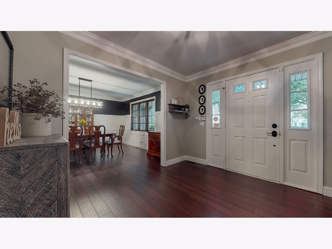
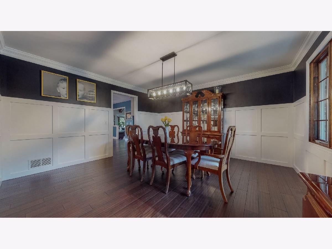
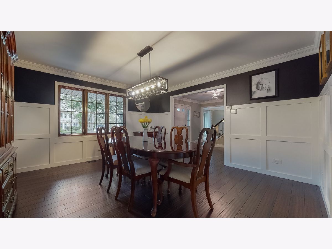
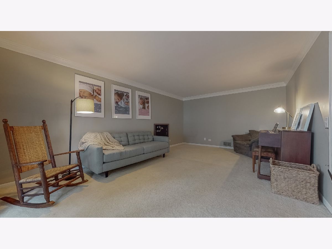
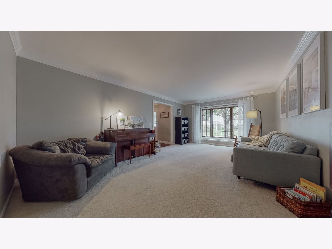
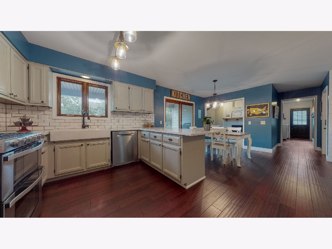
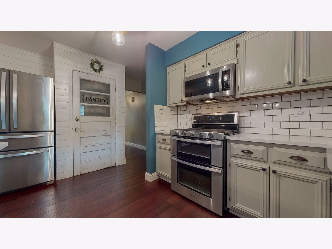
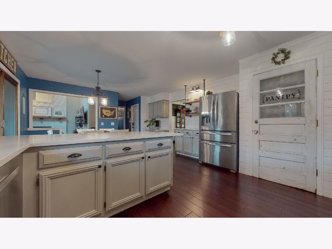
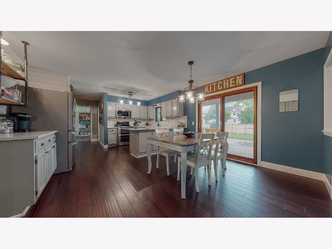
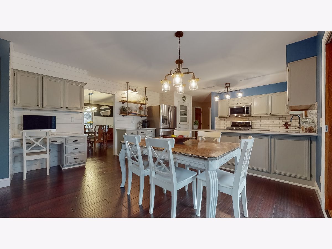
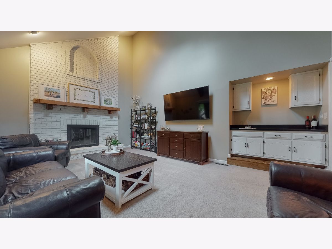
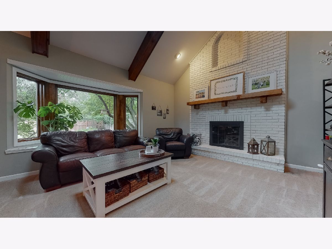
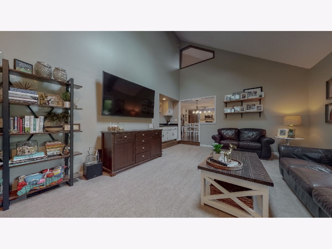
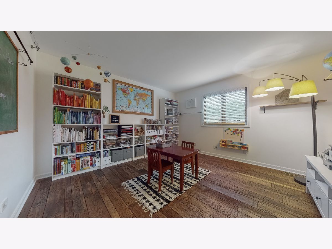
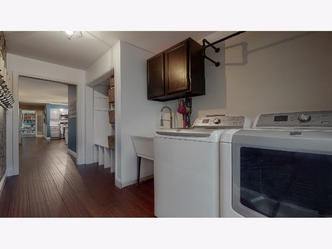
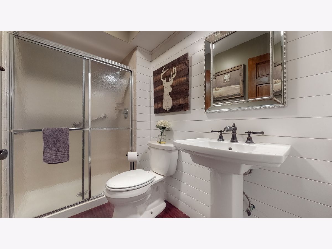
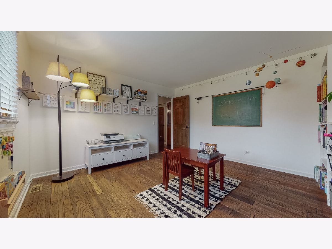
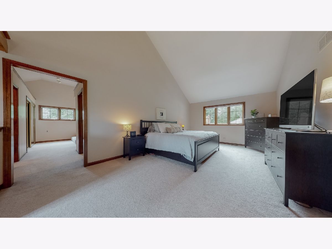
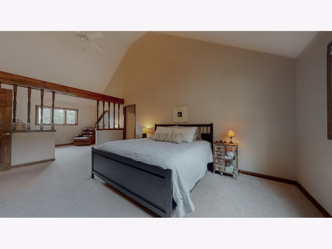
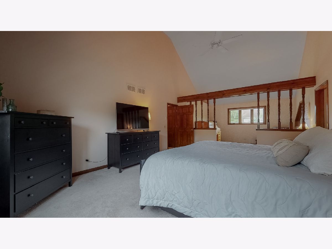
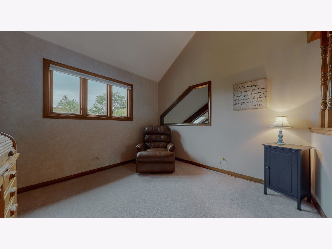
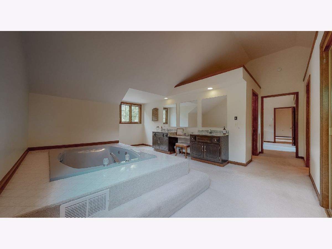
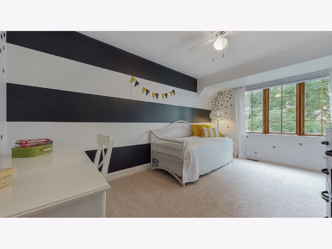
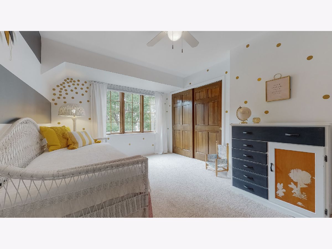
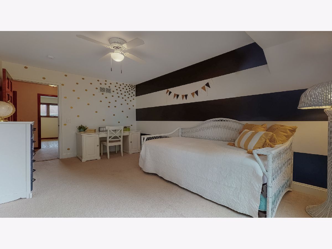
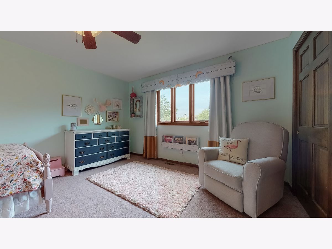
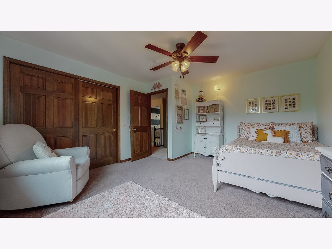
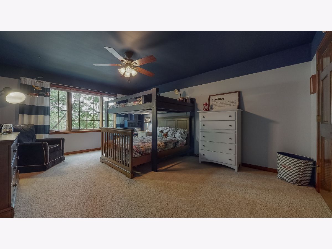
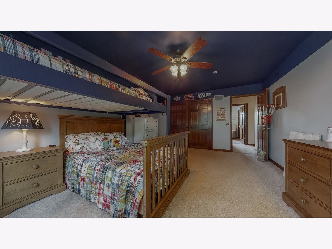
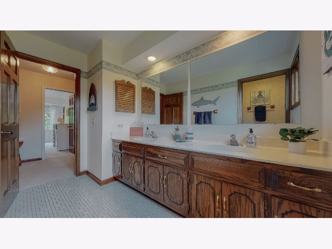
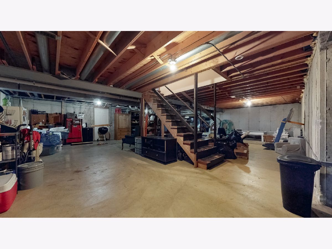
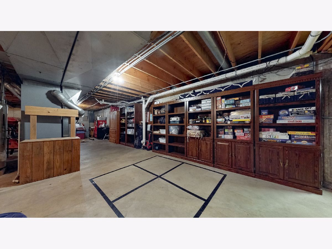
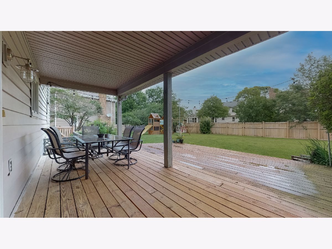
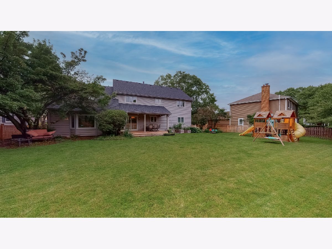
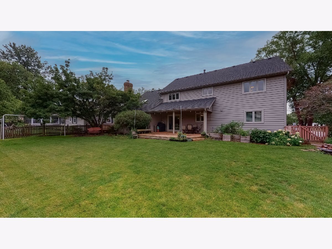
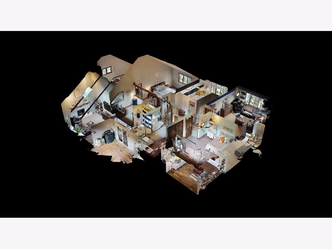
Room Specifics
Total Bedrooms: 4
Bedrooms Above Ground: 4
Bedrooms Below Ground: 0
Dimensions: —
Floor Type: Carpet
Dimensions: —
Floor Type: Carpet
Dimensions: —
Floor Type: Carpet
Full Bathrooms: 3
Bathroom Amenities: —
Bathroom in Basement: 0
Rooms: Eating Area,Den,Sitting Room,Foyer
Basement Description: Unfinished,Exterior Access,Bathroom Rough-In,Concrete (Basement)
Other Specifics
| 2 | |
| Concrete Perimeter | |
| Concrete | |
| Deck, Porch | |
| Fenced Yard,Mature Trees,Sidewalks,Wood Fence | |
| 73 X 120 X 130 X 122 | |
| — | |
| Full | |
| Vaulted/Cathedral Ceilings, Skylight(s), Bar-Wet, Hardwood Floors, First Floor Laundry, First Floor Full Bath, Walk-In Closet(s), Beamed Ceilings, Separate Dining Room | |
| Microwave, Range, Dishwasher, Refrigerator | |
| Not in DB | |
| Curbs, Sidewalks, Street Paved | |
| — | |
| — | |
| — |
Tax History
| Year | Property Taxes |
|---|---|
| 2021 | $10,448 |
Contact Agent
Nearby Similar Homes
Nearby Sold Comparables
Contact Agent
Listing Provided By
Twin Vines Real Estate Svcs




