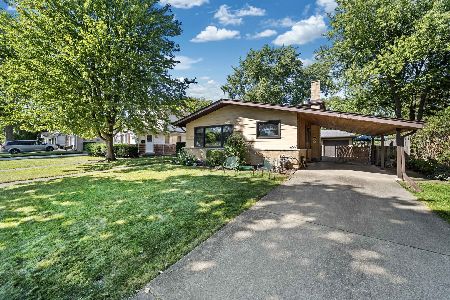1536 Voltz Road, Northbrook, Illinois 60062
$1,465,000
|
Sold
|
|
| Status: | Closed |
| Sqft: | 6,340 |
| Cost/Sqft: | $229 |
| Beds: | 4 |
| Baths: | 9 |
| Year Built: | 1996 |
| Property Taxes: | $22,100 |
| Days On Market: | 2666 |
| Lot Size: | 0,42 |
Description
Magnificent home in Park Place Estates has it all. Manicured exterior & impressive circular drive w/custom designed sculpture & 5 car garage. 6,340 sq. ft. home exudes sophistication. Two story foyer greets guests w/beautiful chandelier & custom iron staircase. Impressive formal living room w/crown molding, hardwood flrs & crackled glass divider. Large dining rm w/antique chandeliers & wall sconces. This home delivers taste and beauty, gourmet kit is a cooks dream with 4 Viking ovens, six burner stove top, Subzero fridge/freezer, custom cab, island & full table space, flowing into the family rm w/limestone fireplace hardwood flr, custom lighting, full bath, office, mudrm, & powder rm complete this level. Master Suite wing offers oversized bed, spa bath, custom closet, exercise rm,and laundry rm. 3 additional ensuite bedrms complete the 2nd level. Lower level boosts rec rm, theater room, 5th bedrm ensuite. Backyard is a tranquil retreat w/pool, dining area, built-in grill & fire pit.
Property Specifics
| Single Family | |
| — | |
| — | |
| 1996 | |
| Full | |
| — | |
| No | |
| 0.42 |
| Cook | |
| — | |
| 0 / Not Applicable | |
| None | |
| Lake Michigan | |
| Public Sewer | |
| 10103968 | |
| 04152060170000 |
Nearby Schools
| NAME: | DISTRICT: | DISTANCE: | |
|---|---|---|---|
|
Grade School
Meadowbrook Elementary School |
28 | — | |
|
Middle School
Northbrook Junior High School |
28 | Not in DB | |
|
High School
Glenbrook North High School |
225 | Not in DB | |
Property History
| DATE: | EVENT: | PRICE: | SOURCE: |
|---|---|---|---|
| 4 Dec, 2018 | Sold | $1,465,000 | MRED MLS |
| 13 Oct, 2018 | Under contract | $1,450,000 | MRED MLS |
| 5 Oct, 2018 | Listed for sale | $1,450,000 | MRED MLS |





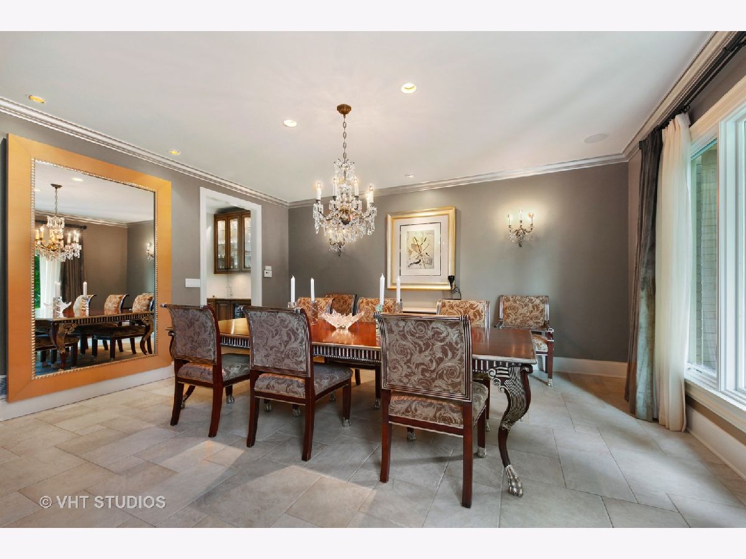







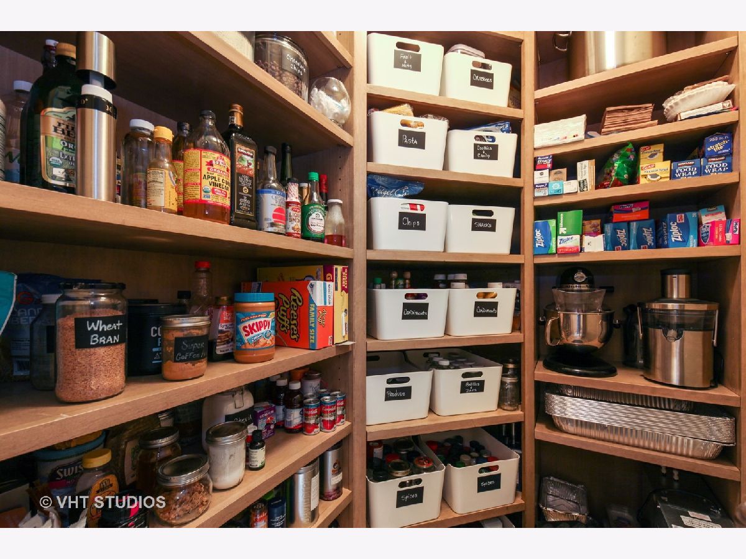












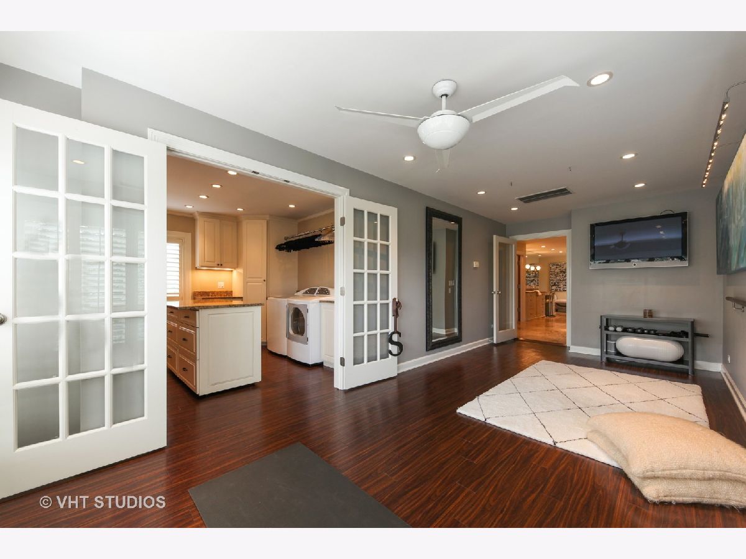







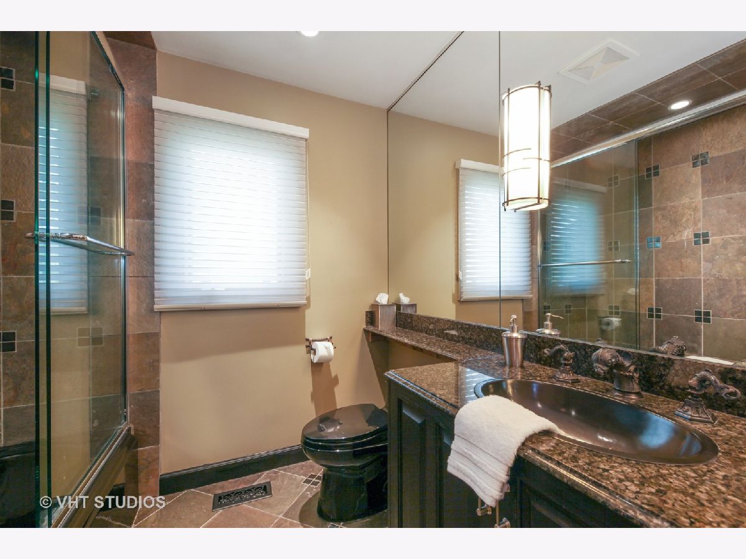
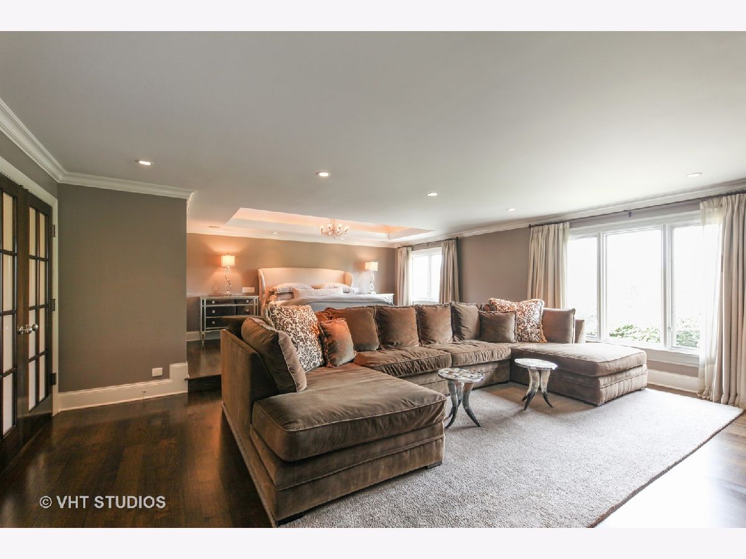
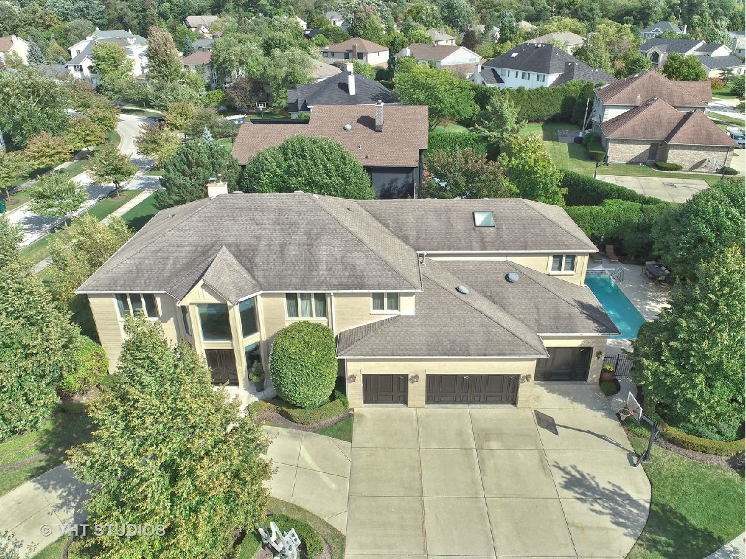
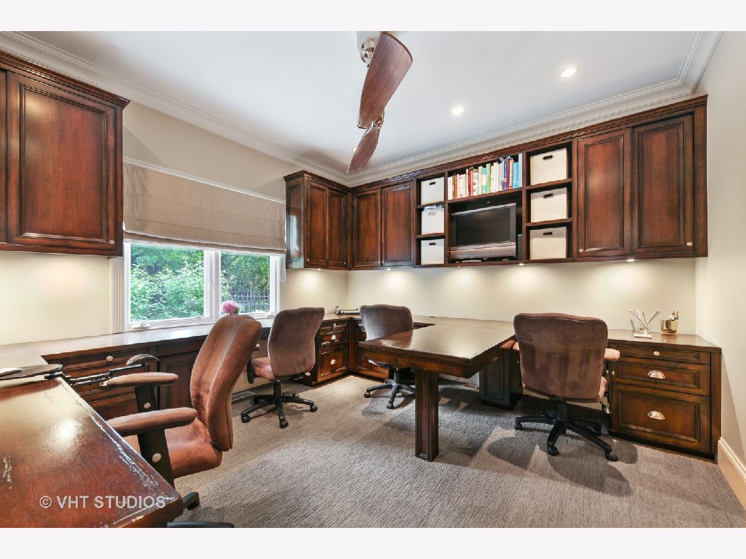
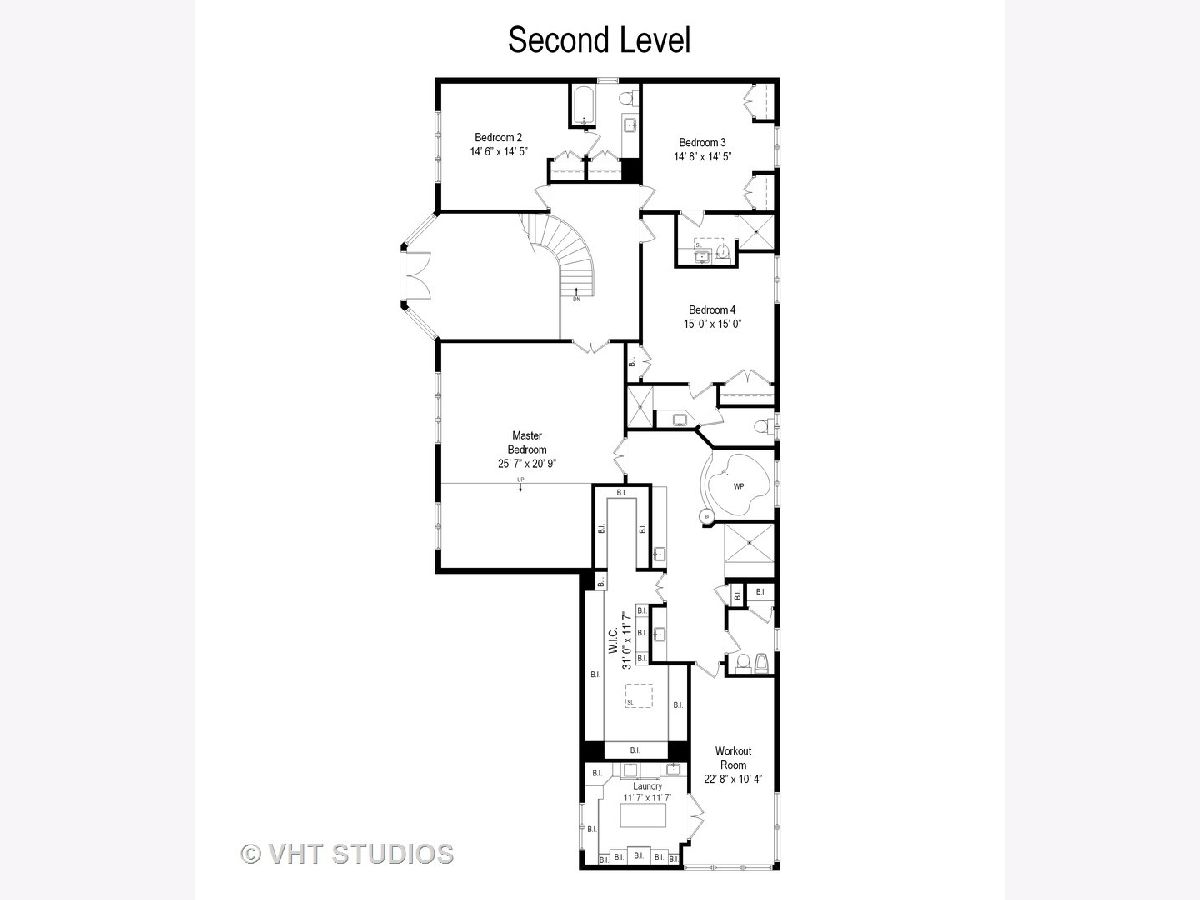

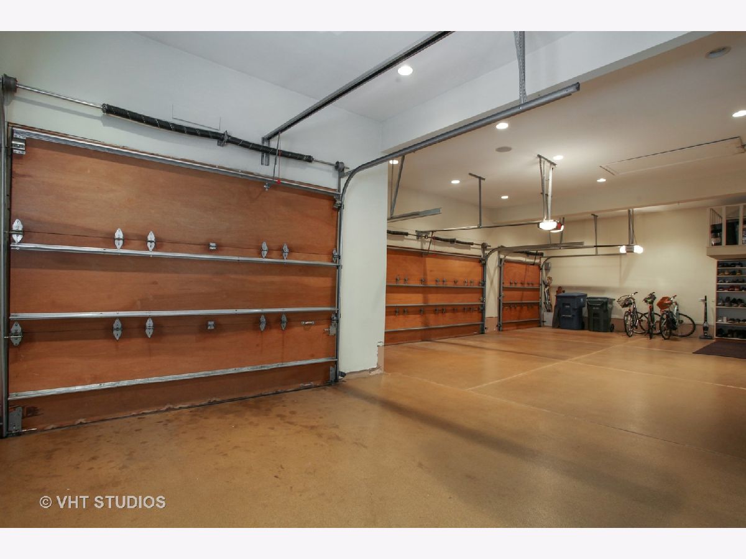







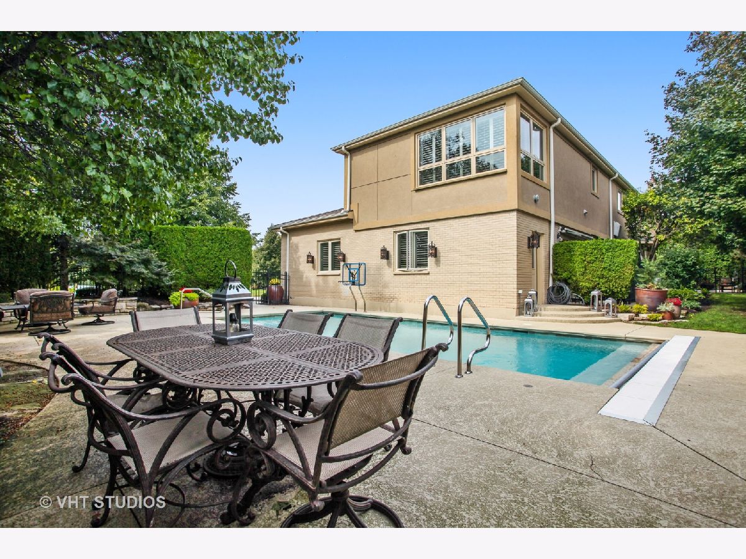

Room Specifics
Total Bedrooms: 5
Bedrooms Above Ground: 4
Bedrooms Below Ground: 1
Dimensions: —
Floor Type: Carpet
Dimensions: —
Floor Type: Carpet
Dimensions: —
Floor Type: Hardwood
Dimensions: —
Floor Type: —
Full Bathrooms: 9
Bathroom Amenities: Whirlpool,Separate Shower,Bidet,Full Body Spray Shower
Bathroom in Basement: 1
Rooms: Foyer,Mud Room,Exercise Room,Bedroom 5,Office,Walk In Closet,Recreation Room,Theatre Room,Utility Room-Lower Level,Storage
Basement Description: Finished
Other Specifics
| 5 | |
| Concrete Perimeter | |
| Concrete | |
| Dog Run, In Ground Pool, Storms/Screens, Outdoor Grill | |
| Irregular Lot | |
| 18,084 | |
| Full | |
| Full | |
| Skylight(s), Bar-Wet, Hardwood Floors, Heated Floors, Second Floor Laundry, First Floor Full Bath | |
| Double Oven, Microwave, Dishwasher, High End Refrigerator, Bar Fridge, Disposal, Stainless Steel Appliance(s), Wine Refrigerator, Cooktop | |
| Not in DB | |
| Park, Pool, Curbs, Sidewalks, Street Lights, Street Paved | |
| — | |
| — | |
| Gas Starter |
Tax History
| Year | Property Taxes |
|---|---|
| 2018 | $22,100 |
Contact Agent
Nearby Similar Homes
Nearby Sold Comparables
Contact Agent
Listing Provided By
@properties


