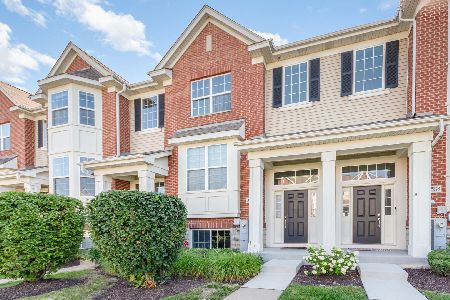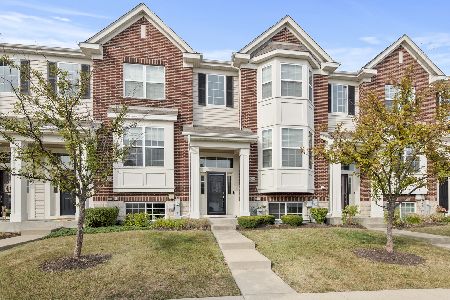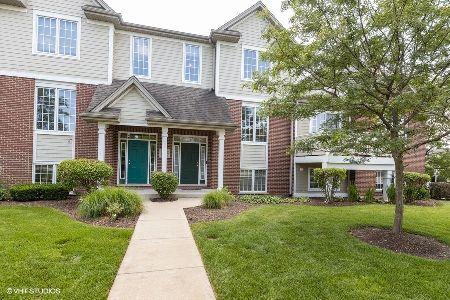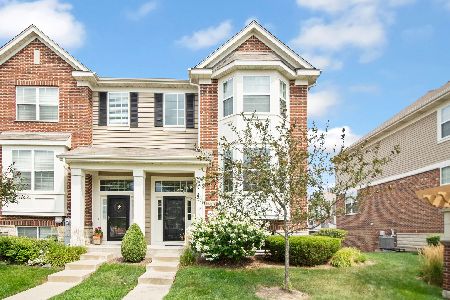15363 Sheffield Square Parkway, Orland Park, Illinois 60462
$280,000
|
Sold
|
|
| Status: | Closed |
| Sqft: | 1,800 |
| Cost/Sqft: | $156 |
| Beds: | 2 |
| Baths: | 3 |
| Year Built: | 2013 |
| Property Taxes: | $6,315 |
| Days On Market: | 3646 |
| Lot Size: | 0,00 |
Description
Brand New Subdivision "Sheffield Square" Walking distance to Centennial Park & The Metra Station (Great for City commuters). This three year old open concept townhouse includes a main floor family room, laundry room, powder room, and eat-in kitchen with granite countertops, modern backsplash, 42" Tall Cabinets, and stainless steel appliances. The lower level includes a bonus room and a walkout to your attached 2-car garage. The 2nd floor includes a master bedroom with full master suite and customized walk in closet, a second bedroom with full on suite bathroom, and a beautiful loft space. The townhouse also includes crown molding throughout and custom window treatments. Located in a growing community offering many opportunities for shopping, entertainment, and dining options.
Property Specifics
| Condos/Townhomes | |
| 3 | |
| — | |
| 2013 | |
| None | |
| BELMONT | |
| No | |
| — |
| Cook | |
| Sheffield Square | |
| 154 / Monthly | |
| Insurance,Exterior Maintenance,Lawn Care,Snow Removal,Other | |
| Public | |
| Public Sewer | |
| 09127878 | |
| 27172050380000 |
Nearby Schools
| NAME: | DISTRICT: | DISTANCE: | |
|---|---|---|---|
|
Grade School
Orland Park Elementary School |
135 | — | |
|
Middle School
Orland Junior High School |
135 | Not in DB | |
|
High School
Carl Sandburg High School |
230 | Not in DB | |
|
Alternate Elementary School
High Point Elementary School |
— | Not in DB | |
|
Alternate Junior High School
Century Junior High School |
— | Not in DB | |
Property History
| DATE: | EVENT: | PRICE: | SOURCE: |
|---|---|---|---|
| 14 Apr, 2016 | Sold | $280,000 | MRED MLS |
| 13 Feb, 2016 | Under contract | $280,000 | MRED MLS |
| 31 Jan, 2016 | Listed for sale | $280,000 | MRED MLS |
Room Specifics
Total Bedrooms: 2
Bedrooms Above Ground: 2
Bedrooms Below Ground: 0
Dimensions: —
Floor Type: Carpet
Full Bathrooms: 3
Bathroom Amenities: Double Sink
Bathroom in Basement: —
Rooms: Bonus Room,Loft
Basement Description: None
Other Specifics
| 2 | |
| Concrete Perimeter | |
| Asphalt | |
| Balcony, Porch | |
| Common Grounds | |
| 21.33' X 51.42' | |
| — | |
| Full | |
| Hardwood Floors, First Floor Laundry, Laundry Hook-Up in Unit | |
| Range, Microwave, Dishwasher, Refrigerator, Disposal, Stainless Steel Appliance(s) | |
| Not in DB | |
| — | |
| — | |
| — | |
| — |
Tax History
| Year | Property Taxes |
|---|---|
| 2016 | $6,315 |
Contact Agent
Nearby Similar Homes
Nearby Sold Comparables
Contact Agent
Listing Provided By
Century 21 Affiliated







