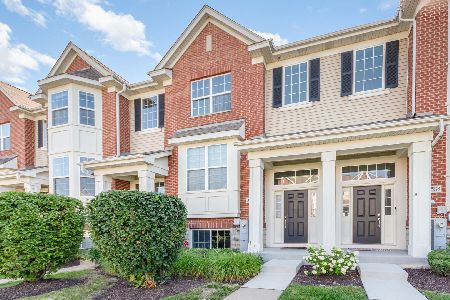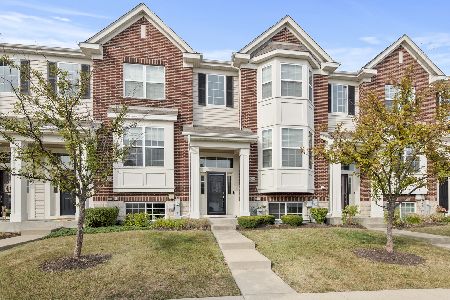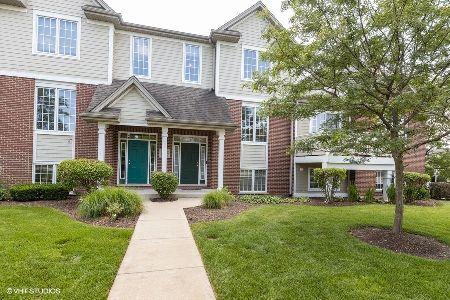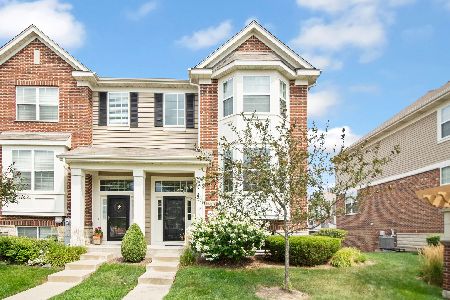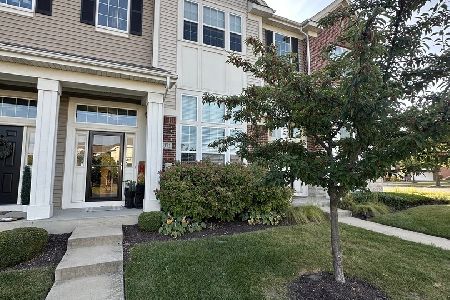15367 Sheffield Square Parkway, Orland Park, Illinois 60462
$310,000
|
Sold
|
|
| Status: | Closed |
| Sqft: | 1,726 |
| Cost/Sqft: | $183 |
| Beds: | 2 |
| Baths: | 3 |
| Year Built: | 2013 |
| Property Taxes: | $6,146 |
| Days On Market: | 2192 |
| Lot Size: | 0,00 |
Description
Stunning 2 bedroom, 2.5 baths end unit available in Sheffield Square. Lots of upgrades. Main level offers 9 Ft ceilings. Large Kitchen with 42" cabinets w/glass inserts & built-in pantry, quarts counter tops, high end SS appliances, back splash tiles, lighting and center island. Large LR plus extras: Buffet and dry Bar. Master Suite has tray ceiling, private bath w/soaking tub, separate shower & double sink vanity. 2nd Bedroom has a full private bath. Loft and Laundry are also on 2nd level. All baths have upgraded porcelain tiles & seamless glass doors. Cherry hardwood floors throughout (except FR) including staircase w/iron spindles. Attached 2 car garage. Close to Metra Station and all amenities Orland Park offers.
Property Specifics
| Condos/Townhomes | |
| 3 | |
| — | |
| 2013 | |
| None | |
| CLARK | |
| No | |
| — |
| Cook | |
| Sheffield Square | |
| 187 / Monthly | |
| Exterior Maintenance,Lawn Care,Snow Removal | |
| Public | |
| Public Sewer | |
| 10617816 | |
| 27172050400000 |
Nearby Schools
| NAME: | DISTRICT: | DISTANCE: | |
|---|---|---|---|
|
Grade School
Orland Park Elementary School |
135 | — | |
|
Middle School
Orland Junior High School |
135 | Not in DB | |
|
High School
Carl Sandburg High School |
230 | Not in DB | |
|
Alternate Elementary School
High Point Elementary School |
— | Not in DB | |
Property History
| DATE: | EVENT: | PRICE: | SOURCE: |
|---|---|---|---|
| 3 Apr, 2020 | Sold | $310,000 | MRED MLS |
| 7 Feb, 2020 | Under contract | $315,500 | MRED MLS |
| 23 Jan, 2020 | Listed for sale | $315,500 | MRED MLS |
Room Specifics
Total Bedrooms: 2
Bedrooms Above Ground: 2
Bedrooms Below Ground: 0
Dimensions: —
Floor Type: Hardwood
Full Bathrooms: 3
Bathroom Amenities: Separate Shower,Double Sink,Soaking Tub
Bathroom in Basement: 0
Rooms: Eating Area,Loft
Basement Description: None
Other Specifics
| 2 | |
| Concrete Perimeter | |
| Asphalt | |
| Balcony, End Unit | |
| Common Grounds | |
| 33X51 | |
| — | |
| Full | |
| Vaulted/Cathedral Ceilings, Bar-Dry, Hardwood Floors, Second Floor Laundry, Walk-In Closet(s) | |
| Double Oven, Microwave, Dishwasher, High End Refrigerator, Washer, Dryer, Stainless Steel Appliance(s) | |
| Not in DB | |
| — | |
| — | |
| — | |
| — |
Tax History
| Year | Property Taxes |
|---|---|
| 2020 | $6,146 |
Contact Agent
Nearby Similar Homes
Nearby Sold Comparables
Contact Agent
Listing Provided By
Access Realtors, INC.

