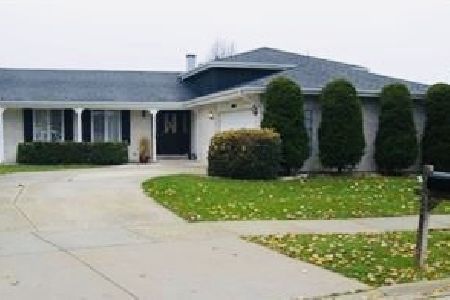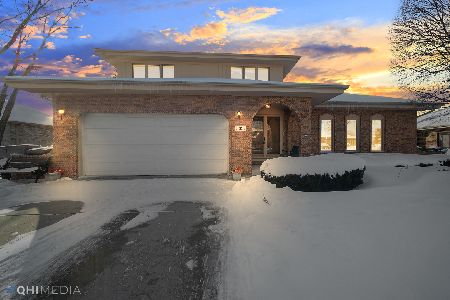15366 Raintree Drive, Orland Park, Illinois 60462
$303,900
|
Sold
|
|
| Status: | Closed |
| Sqft: | 1,600 |
| Cost/Sqft: | $192 |
| Beds: | 3 |
| Baths: | 2 |
| Year Built: | 1983 |
| Property Taxes: | $4,470 |
| Days On Market: | 2838 |
| Lot Size: | 0,00 |
Description
"This seller promises you a real rose garden"!Close 2 Orland Mall, walk 2 top rated schools & local shops. Original owner. Updated & clean 4 bedroom brick & cedar split. Stunning kitchen features quality cherry cabinets, granite c/tops, tile accent, GE SS appliances. Handcrafted faux fireplace graces the living room and flows into dining room perfect for entertaining. Gather the family around the wood burning brick fireplace in the family room, track lighting, brick accent wall, clever decorative window provides borrowed light from the adjacent 4th bed/office. Both baths updated with raised height vanities & ceramic tile flooring. Contemporary gray tile finishes the spacious lower Rec rm,accented with recessed lighting & chair rail. Spacious laundry/craft room complete with cabinets. Awesome private fenced yard with two patios, brick paver and concrete. Shed outback stores the garden tools to maintain the beautiful English garden.Must see 2 appreciate.
Property Specifics
| Single Family | |
| — | |
| — | |
| 1983 | |
| Partial | |
| — | |
| No | |
| — |
| Cook | |
| — | |
| 0 / Not Applicable | |
| None | |
| Lake Michigan | |
| Sewer-Storm | |
| 09913654 | |
| 27141110030000 |
Nearby Schools
| NAME: | DISTRICT: | DISTANCE: | |
|---|---|---|---|
|
Grade School
Prairie Elementary School |
135 | — | |
|
Middle School
Jerling Junior High School |
135 | Not in DB | |
|
High School
Carl Sandburg High School |
230 | Not in DB | |
|
Alternate Elementary School
Liberty Elementary School |
— | Not in DB | |
Property History
| DATE: | EVENT: | PRICE: | SOURCE: |
|---|---|---|---|
| 8 Jun, 2018 | Sold | $303,900 | MRED MLS |
| 22 Apr, 2018 | Under contract | $307,900 | MRED MLS |
| — | Last price change | $314,900 | MRED MLS |
| 12 Apr, 2018 | Listed for sale | $314,900 | MRED MLS |
Room Specifics
Total Bedrooms: 3
Bedrooms Above Ground: 3
Bedrooms Below Ground: 0
Dimensions: —
Floor Type: Carpet
Dimensions: —
Floor Type: Carpet
Full Bathrooms: 2
Bathroom Amenities: —
Bathroom in Basement: 0
Rooms: Recreation Room,Den
Basement Description: Finished
Other Specifics
| 2 | |
| Concrete Perimeter | |
| Concrete | |
| Patio | |
| Fenced Yard | |
| 100 X 110 | |
| — | |
| None | |
| Wood Laminate Floors, In-Law Arrangement | |
| Range, Microwave, Dishwasher, High End Refrigerator, Washer, Dryer | |
| Not in DB | |
| — | |
| — | |
| — | |
| Wood Burning |
Tax History
| Year | Property Taxes |
|---|---|
| 2018 | $4,470 |
Contact Agent
Nearby Sold Comparables
Contact Agent
Listing Provided By
Berkshire Hathaway HomeServices KoenigRubloff







