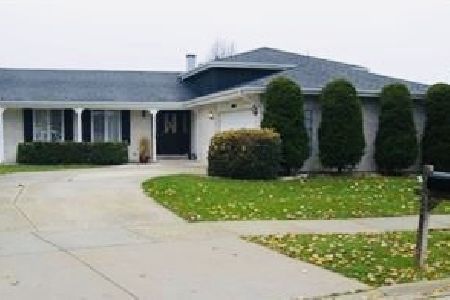15400 Raintree Drive, Orland Park, Illinois 60462
$235,000
|
Sold
|
|
| Status: | Closed |
| Sqft: | 0 |
| Cost/Sqft: | — |
| Beds: | 3 |
| Baths: | 2 |
| Year Built: | 1983 |
| Property Taxes: | $5,732 |
| Days On Market: | 4964 |
| Lot Size: | 0,00 |
Description
Immaculate split level with many updates. New carpeting upstairs. Both baths and kitchen updated with granite coutertops. Newer ceramic backsplash in kit. New tile, sinks, and faucets in both baths. Newer hardwood floors in entry, kitchen and hall. Roof, siding, gutters and soffits 4 years old, furnace 7 years. Beautiful lot. Great curb appeal.
Property Specifics
| Single Family | |
| — | |
| — | |
| 1983 | |
| None | |
| SPLIT | |
| No | |
| — |
| Cook | |
| Orland Terrace | |
| 0 / Not Applicable | |
| None | |
| Lake Michigan,Public | |
| Public Sewer | |
| 08094560 | |
| 27141110060000 |
Nearby Schools
| NAME: | DISTRICT: | DISTANCE: | |
|---|---|---|---|
|
Grade School
Liberty Elementary School |
135 | — | |
|
Middle School
Jerling Junior High School |
135 | Not in DB | |
|
High School
Carl Sandburg High School |
230 | Not in DB | |
Property History
| DATE: | EVENT: | PRICE: | SOURCE: |
|---|---|---|---|
| 27 Jul, 2012 | Sold | $235,000 | MRED MLS |
| 23 Jun, 2012 | Under contract | $239,900 | MRED MLS |
| 17 Jun, 2012 | Listed for sale | $239,900 | MRED MLS |
Room Specifics
Total Bedrooms: 3
Bedrooms Above Ground: 3
Bedrooms Below Ground: 0
Dimensions: —
Floor Type: Carpet
Dimensions: —
Floor Type: Carpet
Full Bathrooms: 2
Bathroom Amenities: Soaking Tub
Bathroom in Basement: —
Rooms: No additional rooms
Basement Description: Crawl
Other Specifics
| 2 | |
| Concrete Perimeter | |
| Concrete | |
| Deck | |
| — | |
| 10,831 | |
| — | |
| None | |
| Hardwood Floors | |
| Range, Dishwasher, Refrigerator, Washer, Dryer | |
| Not in DB | |
| — | |
| — | |
| — | |
| Wood Burning, Gas Log, Gas Starter |
Tax History
| Year | Property Taxes |
|---|---|
| 2012 | $5,732 |
Contact Agent
Nearby Sold Comparables
Contact Agent
Listing Provided By
Coldwell Banker Residential




