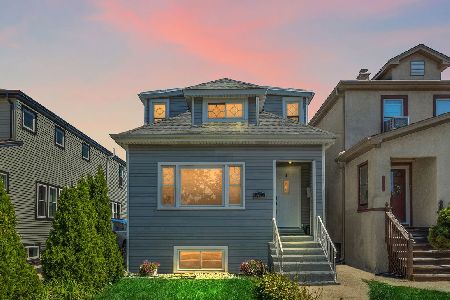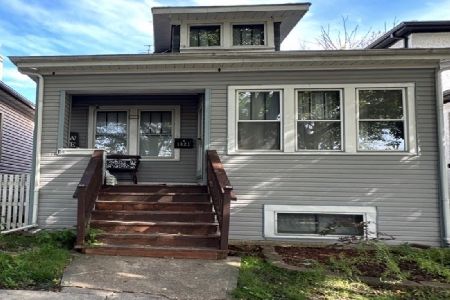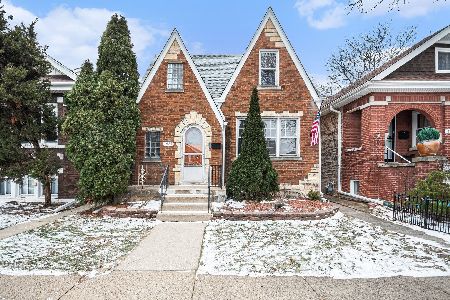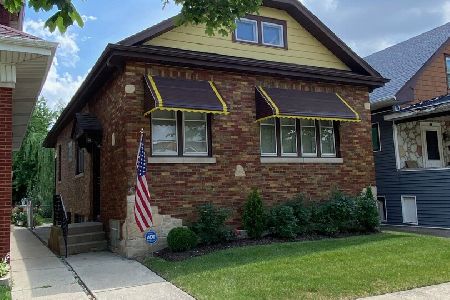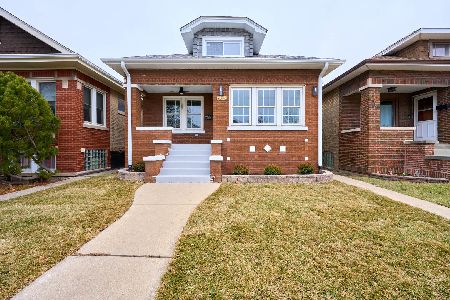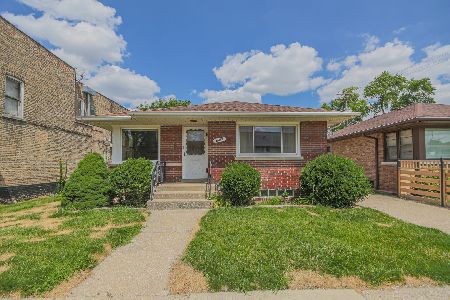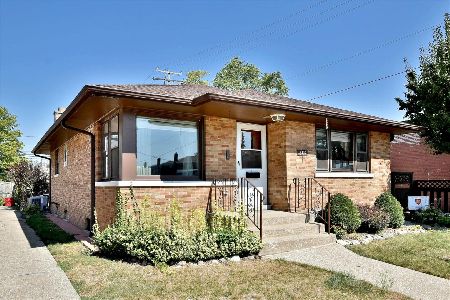1537 Elmwood Avenue, Berwyn, Illinois 60402
$462,500
|
Sold
|
|
| Status: | Closed |
| Sqft: | 2,200 |
| Cost/Sqft: | $207 |
| Beds: | 3 |
| Baths: | 4 |
| Year Built: | 2018 |
| Property Taxes: | $3,008 |
| Days On Market: | 1917 |
| Lot Size: | 0,08 |
Description
Over 3200 sq ft of finished space complete this gorgeous 2018 new construction home. The large open concept first floor with high ceilings, custom staircase and Chefs kitchen make this a must see. Huge 9 ft quartz island, high-end appliances and an abundance of 42" soft close cabinetry complete this amazing kitchen. The entire second floor features vaulted ceilings. The primary bedroom boasts a spa-like bathroom with marble double bowl vanity, and a luxury shower. Enjoy BBQ's on the large back deck in your newly landscaped backyard. Don't miss the home gym in the newly insulated garage. Brand new water service from the city main, dual zone high-efficiency HVAC and full finished basement with the 4th bedroom. Truly maintenance free home with Hardie board siding, just move in and enjoy. Close to great schools, shopping, highway and Metra. Come take a look before it's gone!
Property Specifics
| Single Family | |
| — | |
| — | |
| 2018 | |
| Full | |
| — | |
| No | |
| 0.08 |
| Cook | |
| — | |
| 0 / Not Applicable | |
| None | |
| Lake Michigan | |
| Public Sewer | |
| 10910931 | |
| 16192310160000 |
Nearby Schools
| NAME: | DISTRICT: | DISTANCE: | |
|---|---|---|---|
|
Grade School
Karel Havlicek Elementary School |
98 | — | |
|
Middle School
Lincoln Middle School |
98 | Not in DB | |
|
High School
J Sterling Morton West High Scho |
201 | Not in DB | |
Property History
| DATE: | EVENT: | PRICE: | SOURCE: |
|---|---|---|---|
| 1 Jun, 2019 | Sold | $398,000 | MRED MLS |
| 3 May, 2019 | Under contract | $400,000 | MRED MLS |
| 25 Apr, 2019 | Listed for sale | $400,000 | MRED MLS |
| 7 Dec, 2020 | Sold | $462,500 | MRED MLS |
| 3 Nov, 2020 | Under contract | $455,000 | MRED MLS |
| — | Last price change | $465,000 | MRED MLS |
| 23 Oct, 2020 | Listed for sale | $465,000 | MRED MLS |
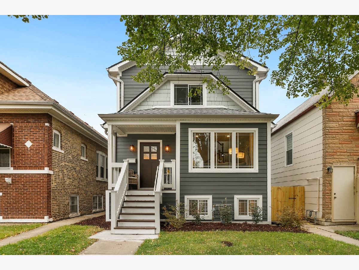
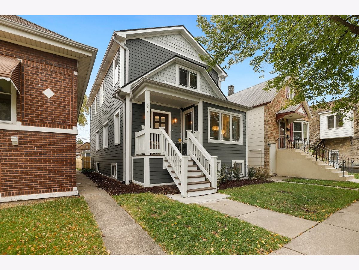
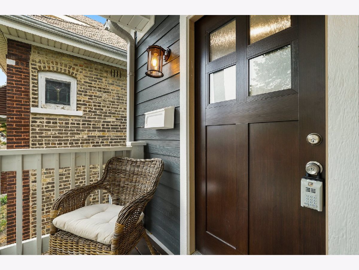
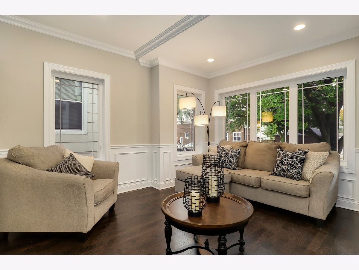
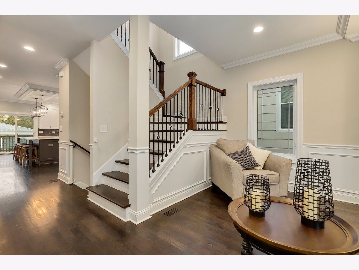
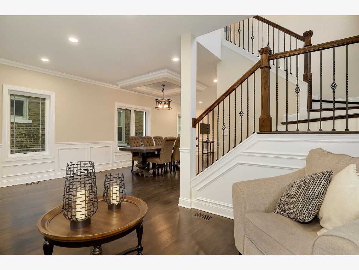
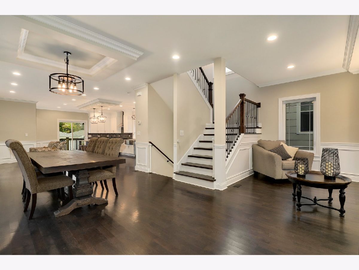
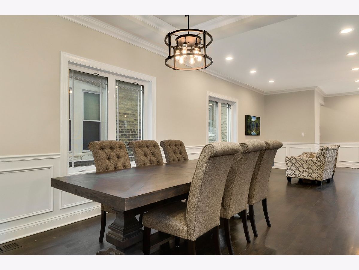
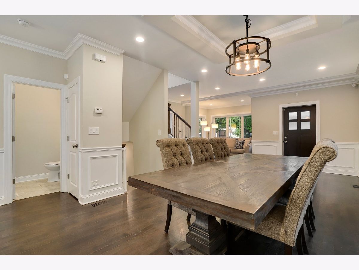
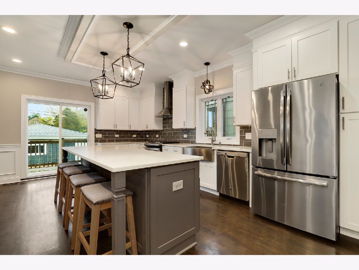
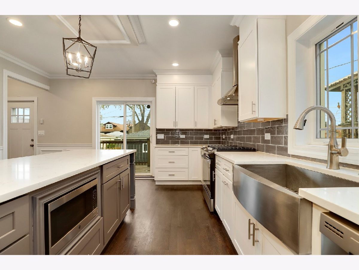
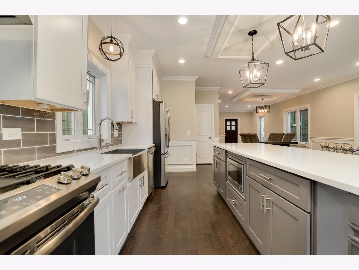
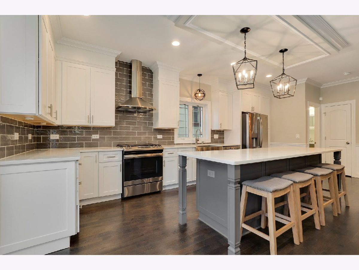
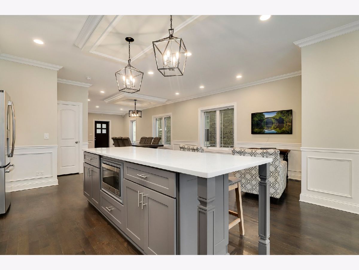
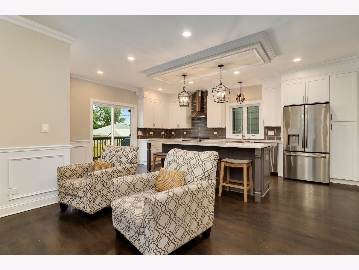
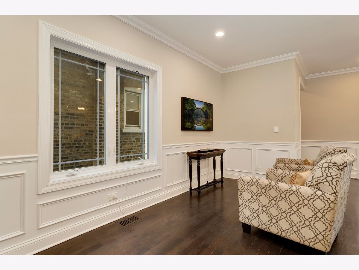
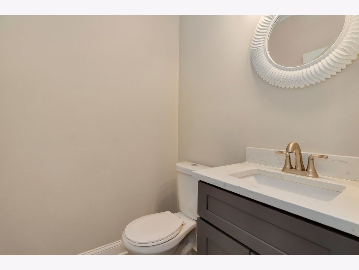
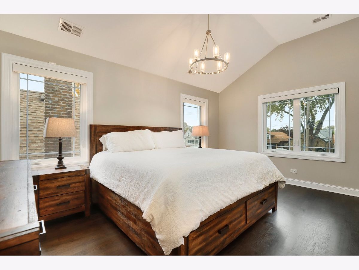
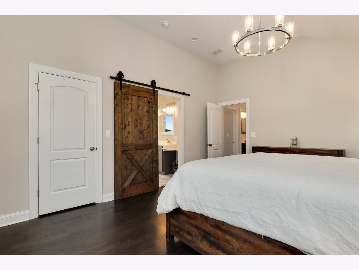
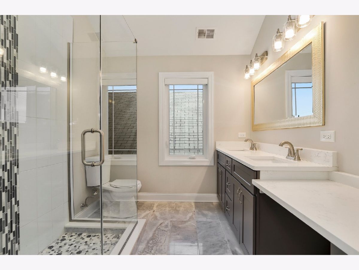
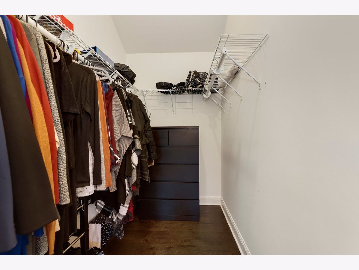
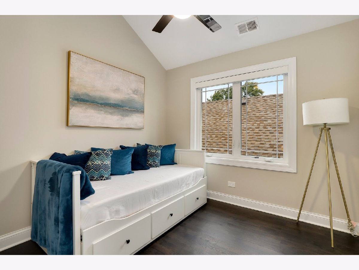
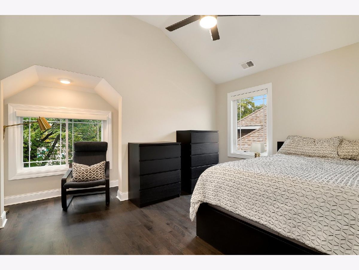
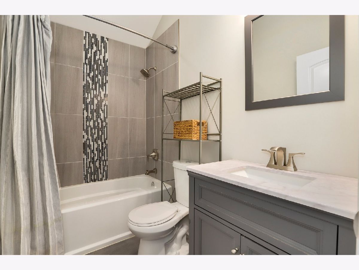
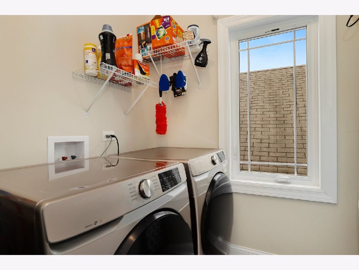
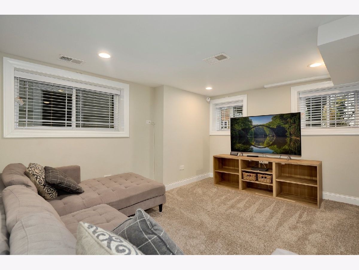
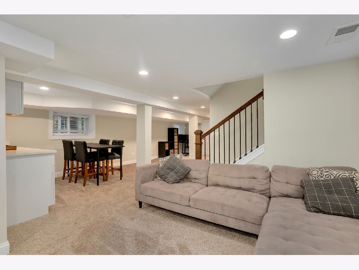
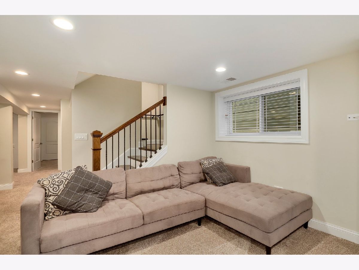
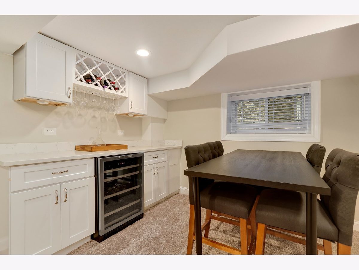
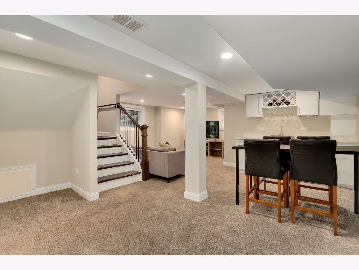
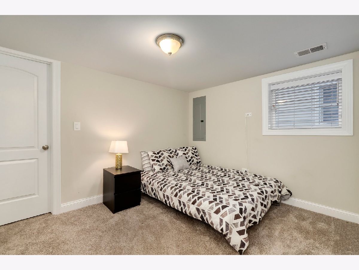
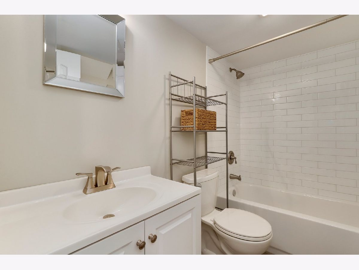
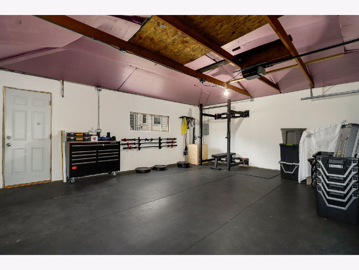
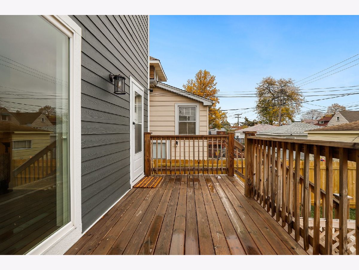
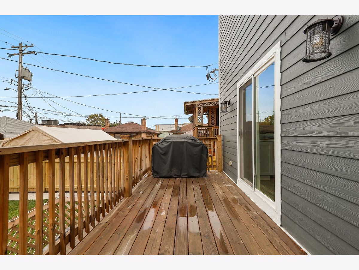
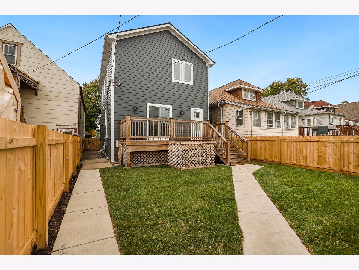
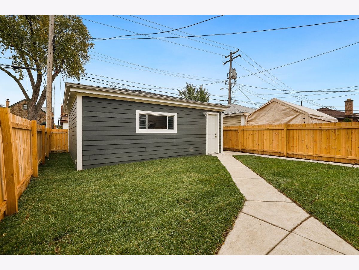
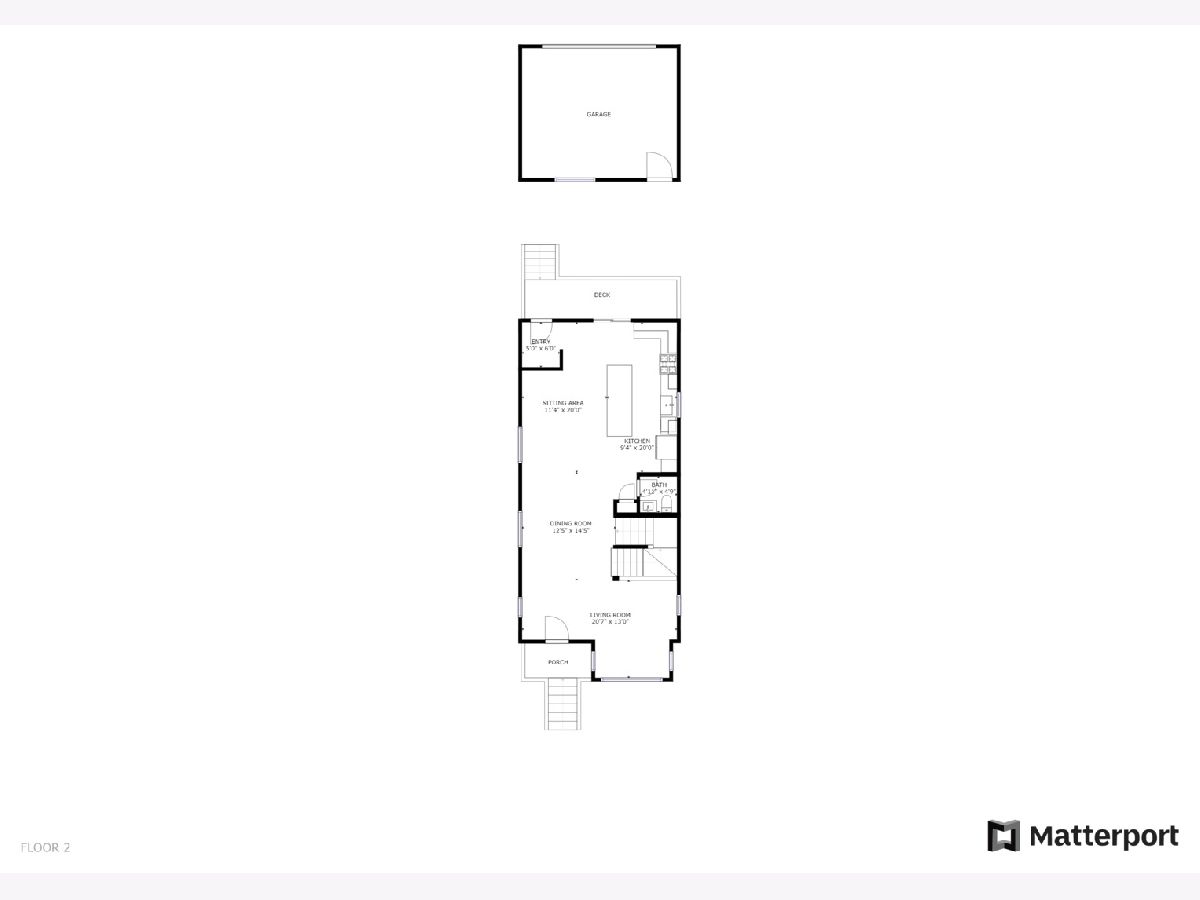
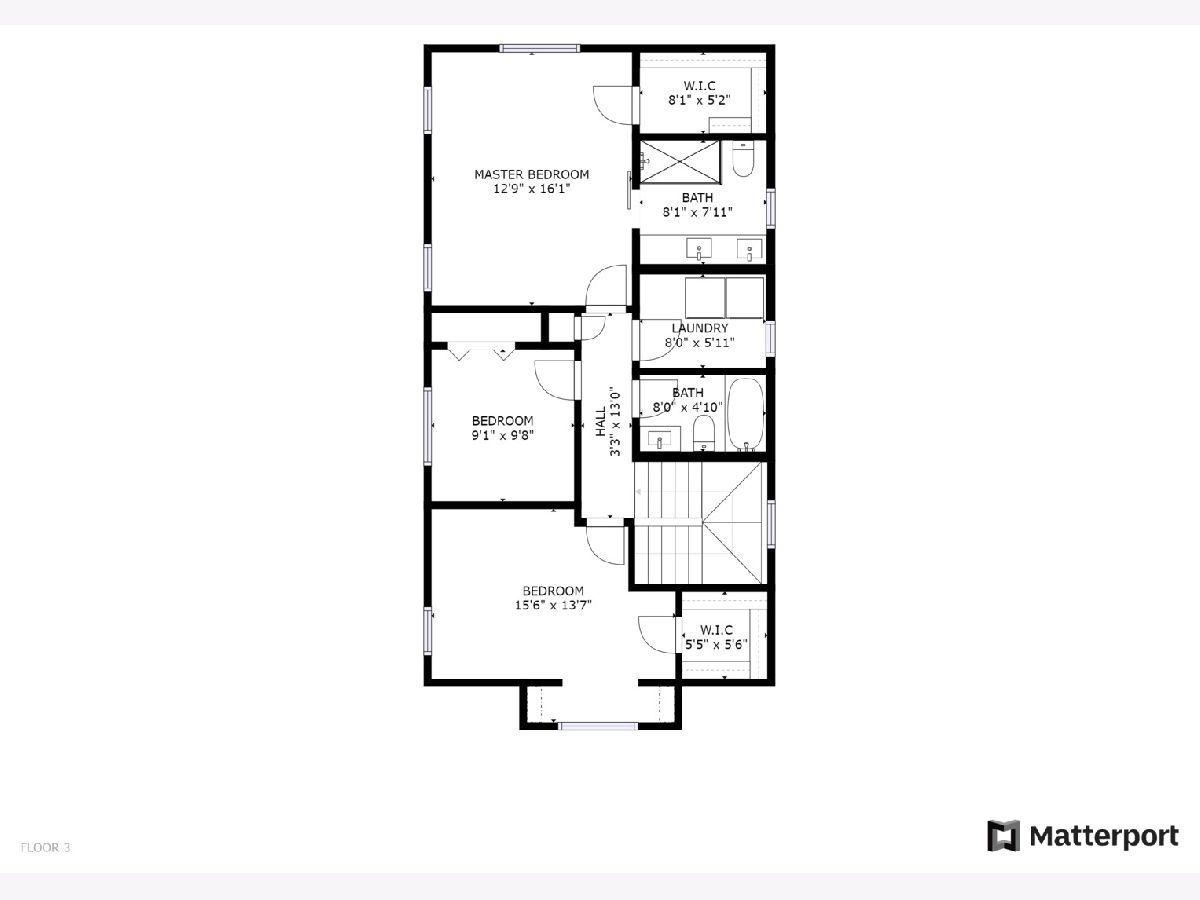
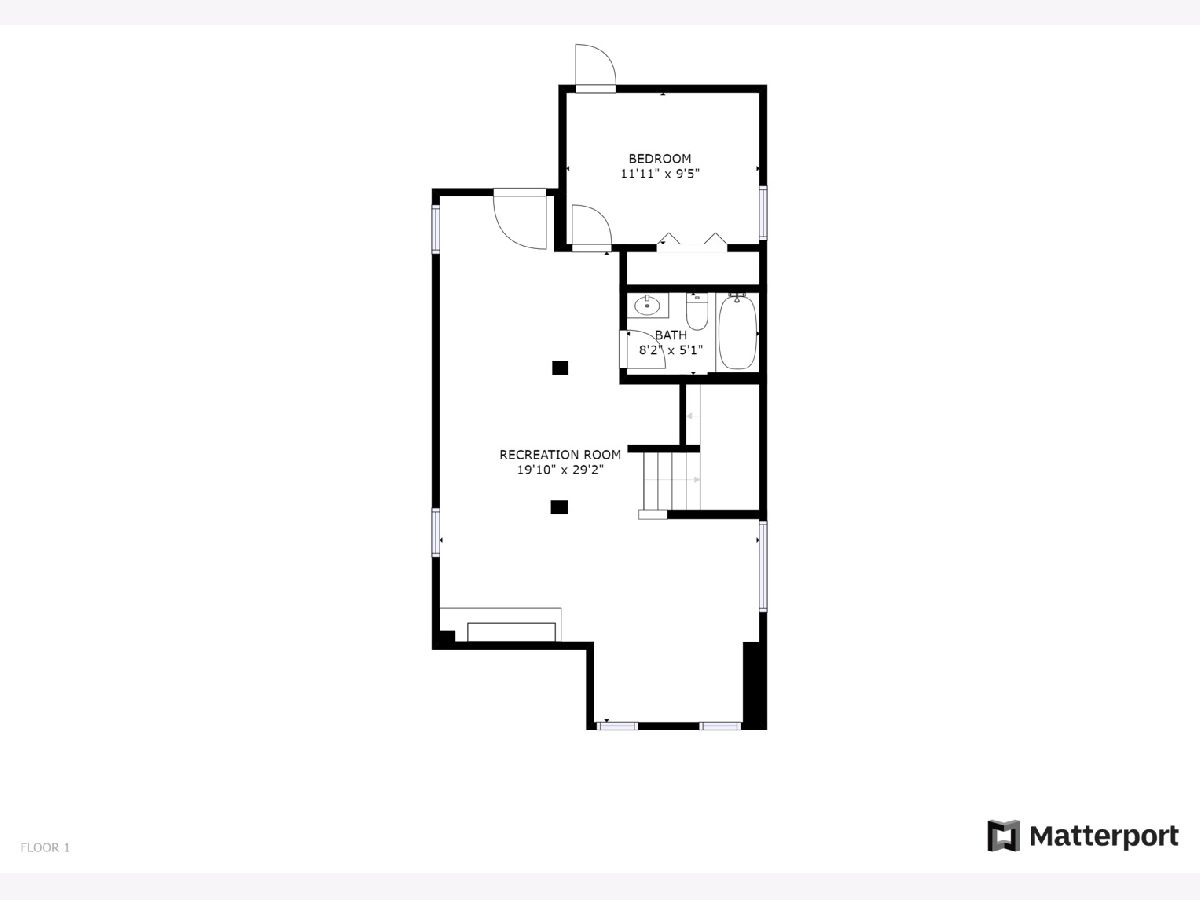
Room Specifics
Total Bedrooms: 4
Bedrooms Above Ground: 3
Bedrooms Below Ground: 1
Dimensions: —
Floor Type: Hardwood
Dimensions: —
Floor Type: Hardwood
Dimensions: —
Floor Type: Carpet
Full Bathrooms: 4
Bathroom Amenities: Whirlpool,Separate Shower,Double Sink,Soaking Tub
Bathroom in Basement: 1
Rooms: Breakfast Room,Deck,Walk In Closet
Basement Description: Finished
Other Specifics
| 2 | |
| Concrete Perimeter | |
| — | |
| Porch, Storms/Screens | |
| Landscaped | |
| 30X122 | |
| — | |
| Full | |
| Vaulted/Cathedral Ceilings, Second Floor Laundry | |
| Range, Microwave, Dishwasher, Refrigerator, Washer, Dryer, Stainless Steel Appliance(s) | |
| Not in DB | |
| Curbs, Sidewalks, Street Lights, Street Paved | |
| — | |
| — | |
| — |
Tax History
| Year | Property Taxes |
|---|---|
| 2019 | $7,050 |
| 2020 | $3,008 |
Contact Agent
Nearby Similar Homes
Nearby Sold Comparables
Contact Agent
Listing Provided By
Redfin Corporation

