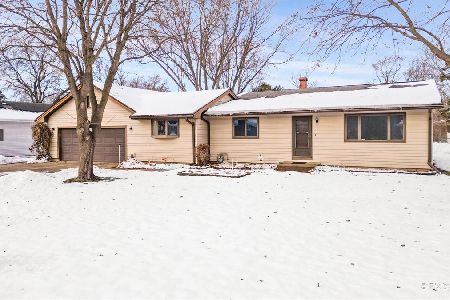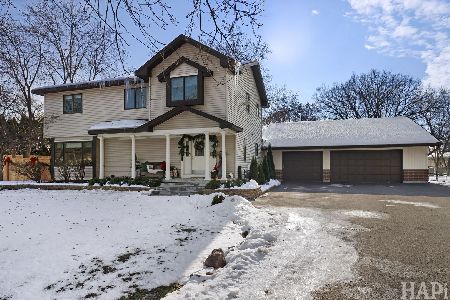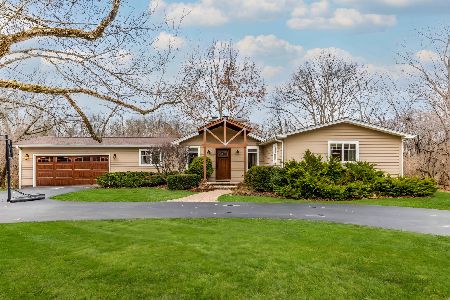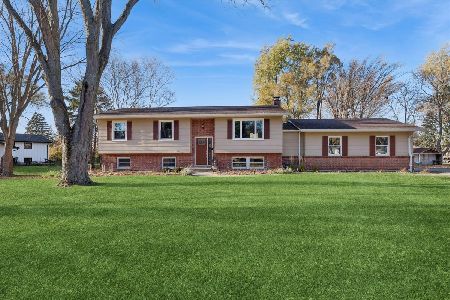15371 Clover Lane, Libertyville, Illinois 60048
$502,000
|
Sold
|
|
| Status: | Closed |
| Sqft: | 1,871 |
| Cost/Sqft: | $267 |
| Beds: | 3 |
| Baths: | 2 |
| Year Built: | 1965 |
| Property Taxes: | $8,631 |
| Days On Market: | 1739 |
| Lot Size: | 0,46 |
Description
Just in time for Summer! Come see our Spectacular Three Bedroom Ranch on almost a 1/2 acre located is desirable Countryside Manor. This BEAUTY is full of updates and upgrades and is completely move in ready! Updated Bathrooms, Hardwood Flooring throughout, The FABULOUS Family Room boasts a cozy wood/gas fireplace and plenty of room to spend time together. French Doors lead to a Massive New Cedar Deck that is the PERFECT place to relax and unwind after a long day. HEATED in ground SALT pool is a DREAM COME TRUE! Finished Basement with a Work Shop, Tank-less Water Heater, and a Whole house Generator. Spend time in your Heated/Air Conditioned Man~Shed! The List goes On and On. Wilmot Woods Preserve, Expressway, and Downtown Libertyville are close by. Come for a visit, you'll decide to STAY!
Property Specifics
| Single Family | |
| — | |
| Ranch | |
| 1965 | |
| Full | |
| — | |
| No | |
| 0.46 |
| Lake | |
| Countryside Manor | |
| 75 / Annual | |
| None | |
| Public | |
| Public Sewer | |
| 11049193 | |
| 11104040070000 |
Nearby Schools
| NAME: | DISTRICT: | DISTANCE: | |
|---|---|---|---|
|
Grade School
Oak Grove Elementary School |
68 | — | |
|
Middle School
Oak Grove Elementary School |
68 | Not in DB | |
|
High School
Libertyville High School |
128 | Not in DB | |
Property History
| DATE: | EVENT: | PRICE: | SOURCE: |
|---|---|---|---|
| 27 May, 2021 | Sold | $502,000 | MRED MLS |
| 18 Apr, 2021 | Under contract | $499,000 | MRED MLS |
| 9 Apr, 2021 | Listed for sale | $499,000 | MRED MLS |










































Room Specifics
Total Bedrooms: 3
Bedrooms Above Ground: 3
Bedrooms Below Ground: 0
Dimensions: —
Floor Type: Hardwood
Dimensions: —
Floor Type: Hardwood
Full Bathrooms: 2
Bathroom Amenities: —
Bathroom in Basement: 0
Rooms: Family Room,Workshop
Basement Description: Finished
Other Specifics
| 3 | |
| Concrete Perimeter | |
| Asphalt,Concrete | |
| Deck, Patio, Brick Paver Patio, In Ground Pool, Storms/Screens | |
| Fenced Yard,Level | |
| 100 X 201 X 100 X 200 | |
| — | |
| Full | |
| Hardwood Floors, First Floor Full Bath, Drapes/Blinds, Granite Counters | |
| Range, Dishwasher, Refrigerator | |
| Not in DB | |
| Street Paved | |
| — | |
| — | |
| Wood Burning, Gas Starter |
Tax History
| Year | Property Taxes |
|---|---|
| 2021 | $8,631 |
Contact Agent
Nearby Similar Homes
Nearby Sold Comparables
Contact Agent
Listing Provided By
Keller Williams North Shore West









