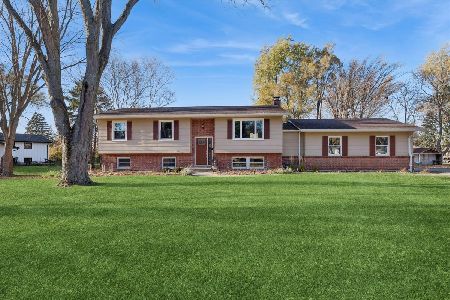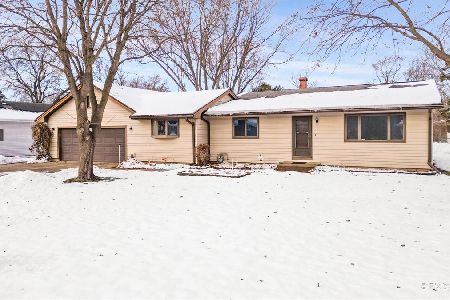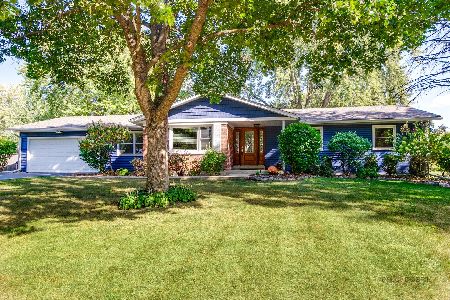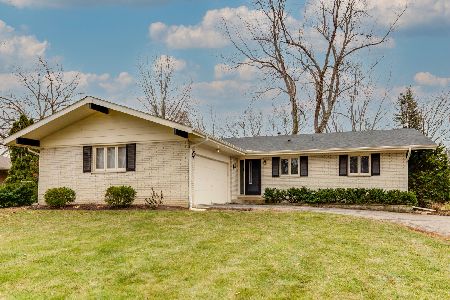15396 Clover Lane, Libertyville, Illinois 60048
$460,000
|
Sold
|
|
| Status: | Closed |
| Sqft: | 1,636 |
| Cost/Sqft: | $281 |
| Beds: | 4 |
| Baths: | 2 |
| Year Built: | 1966 |
| Property Taxes: | $8,560 |
| Days On Market: | 96 |
| Lot Size: | 0,50 |
Description
Welcome to this beautifully maintained raised ranch in the desirable Countryside Manor subdivision, offering a perfect blend of country charm and convenient access to downtown Libertyville-all with the added benefit of lower taxes! Situated in the award-winning Oak Grove (K-8) and Libertyville High School districts, this home is move-in ready and full of thoughtful updates. The main level features a bright, south-facing living room with a large bay window, a modern kitchen with center island, and a dining room with wood floors. Three bedrooms with hardwood flooring and a full bath complete the upstairs. The lower level includes a spacious family room with built-in bookcase and heated tile floors, plus a fourth bedroom with private bath featuring marble floors and a granite vanity-perfect for guests. A large laundry room with custom cabinetry and additional finished storage make this level both functional and inviting. Set on nearly a half-acre, the property has been lovingly cared for and updated. Mature trees, landscaped flower beds, raised vegetable gardens, and a fire pit provide year-round beauty and enjoyment. Additional highlights: Brand new carpet in living room & hallway Newer kitchen appliances Granite, marble & tile finishes in both bathrooms Whole-house natural gas emergency generator Large wood deck off the kitchen Insulated garage with painted drywall Garden shed for extra storage This home truly combines function, beauty, and a sought-after location. Don't miss the chance to make it yours!
Property Specifics
| Single Family | |
| — | |
| — | |
| 1966 | |
| — | |
| — | |
| No | |
| 0.5 |
| Lake | |
| Countryside Manor | |
| 65 / Annual | |
| — | |
| — | |
| — | |
| 12464761 | |
| 11104020140000 |
Nearby Schools
| NAME: | DISTRICT: | DISTANCE: | |
|---|---|---|---|
|
Grade School
Oak Grove Elementary School |
68 | — | |
|
Middle School
Oak Grove Elementary School |
68 | Not in DB | |
|
High School
Libertyville High School |
128 | Not in DB | |
Property History
| DATE: | EVENT: | PRICE: | SOURCE: |
|---|---|---|---|
| 24 Oct, 2025 | Sold | $460,000 | MRED MLS |
| 14 Sep, 2025 | Under contract | $459,000 | MRED MLS |
| 10 Sep, 2025 | Listed for sale | $459,000 | MRED MLS |
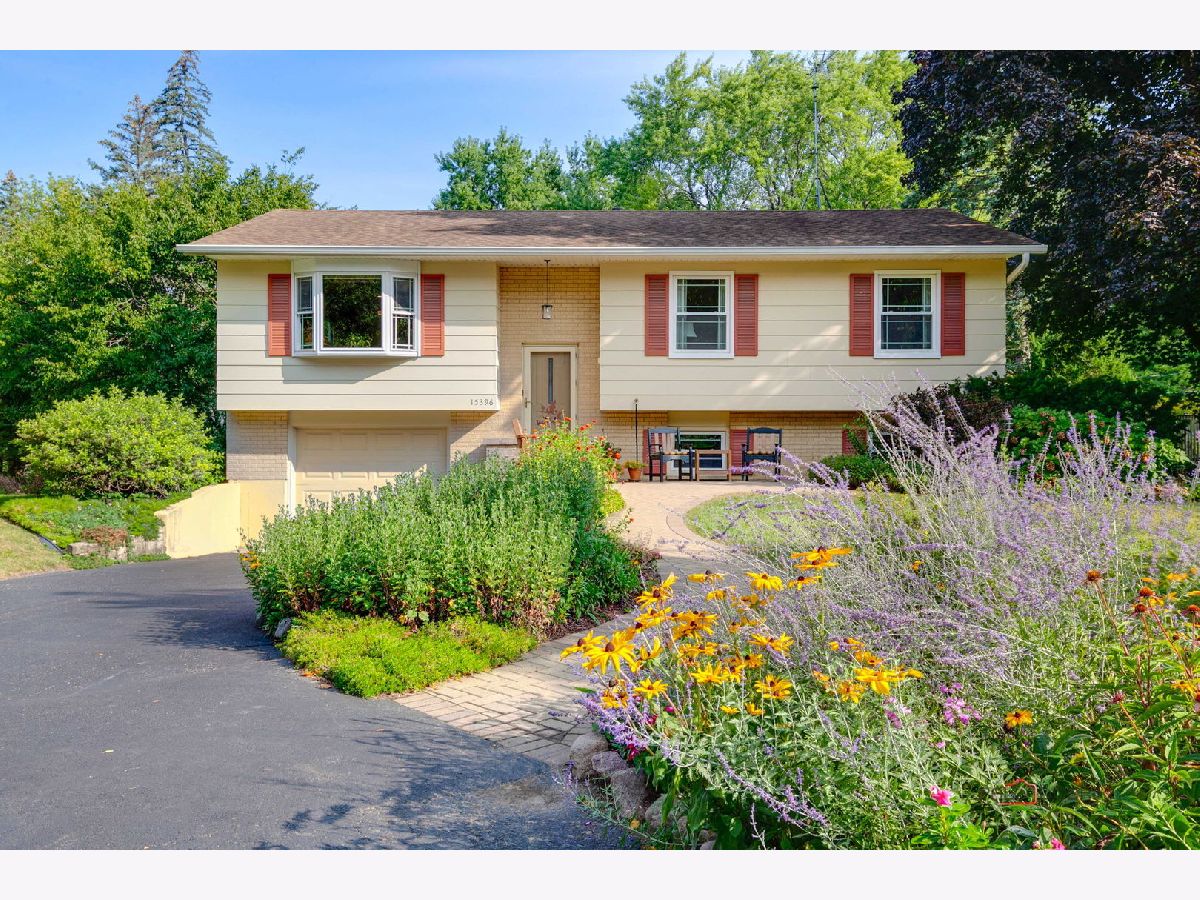













































Room Specifics
Total Bedrooms: 4
Bedrooms Above Ground: 4
Bedrooms Below Ground: 0
Dimensions: —
Floor Type: —
Dimensions: —
Floor Type: —
Dimensions: —
Floor Type: —
Full Bathrooms: 2
Bathroom Amenities: —
Bathroom in Basement: —
Rooms: —
Basement Description: —
Other Specifics
| 1.5 | |
| — | |
| — | |
| — | |
| — | |
| 100x200 | |
| — | |
| — | |
| — | |
| — | |
| Not in DB | |
| — | |
| — | |
| — | |
| — |
Tax History
| Year | Property Taxes |
|---|---|
| 2025 | $8,560 |
Contact Agent
Nearby Similar Homes
Nearby Sold Comparables
Contact Agent
Listing Provided By
RE/MAX Suburban

