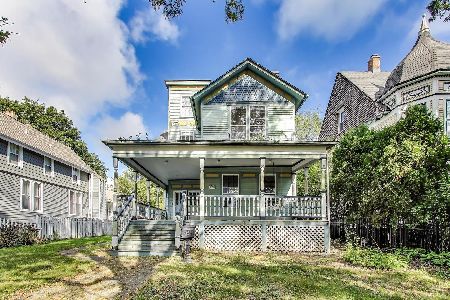1538 Sheridan Road, Highland Park, Illinois 60035
$402,000
|
Sold
|
|
| Status: | Closed |
| Sqft: | 1,840 |
| Cost/Sqft: | $228 |
| Beds: | 3 |
| Baths: | 2 |
| Year Built: | 1923 |
| Property Taxes: | $8,441 |
| Days On Market: | 2389 |
| Lot Size: | 0,14 |
Description
Beautiful Home perfectly Located in East Highland Park w/ Mature Trees, Gorgeous Landscaping and a Fenced in BackYard! Tons of Natural Light, loaded w/ Charm and Character along with Modern Conveniences. Spacious Living Room boasts a Fireplace with Built-in Bookcases and French Doors that flow into the Sun Room. Large Formal Dining Room ideal for entertaining. Newly Renovated, Custom Kitchen with High-End SS Appliances. Stunning, Brand New Elegant Second Floor Bathroom, Featuring Subway Tile Surround Tub, Pendant Lighting and Designer Flooring. Full Basement with Huge Rec Room, Office/Flex Room, Laundry w/ High-Eff Washer & Dryer and Tons of Storage. Walking distance to Downtown Highland Park, Ravinia, Train Station, Parks & Beaches! Private Access to the Green Bay Bike Trail. Move right into this fantastic home! It's a Home Run! Schedule a tour today.
Property Specifics
| Single Family | |
| — | |
| — | |
| 1923 | |
| Full | |
| — | |
| No | |
| 0.14 |
| Lake | |
| — | |
| — / Not Applicable | |
| None | |
| Public | |
| Public Sewer | |
| 10449568 | |
| 16262070030000 |
Nearby Schools
| NAME: | DISTRICT: | DISTANCE: | |
|---|---|---|---|
|
Grade School
Indian Trail Elementary School |
112 | — | |
|
Middle School
Edgewood Middle School |
112 | Not in DB | |
|
High School
Highland Park High School |
113 | Not in DB | |
Property History
| DATE: | EVENT: | PRICE: | SOURCE: |
|---|---|---|---|
| 25 Aug, 2014 | Sold | $388,000 | MRED MLS |
| 13 Jul, 2014 | Under contract | $399,000 | MRED MLS |
| 7 Jul, 2014 | Listed for sale | $399,000 | MRED MLS |
| 18 Oct, 2019 | Sold | $402,000 | MRED MLS |
| 28 Aug, 2019 | Under contract | $419,000 | MRED MLS |
| 12 Jul, 2019 | Listed for sale | $419,000 | MRED MLS |
Room Specifics
Total Bedrooms: 3
Bedrooms Above Ground: 3
Bedrooms Below Ground: 0
Dimensions: —
Floor Type: Carpet
Dimensions: —
Floor Type: Hardwood
Full Bathrooms: 2
Bathroom Amenities: —
Bathroom in Basement: 1
Rooms: Heated Sun Room
Basement Description: Partially Finished
Other Specifics
| 2 | |
| — | |
| Asphalt,Shared | |
| Patio | |
| Fenced Yard,Mature Trees | |
| 49 X 38 X 130 X 20 X 65 X | |
| Unfinished | |
| None | |
| Hardwood Floors | |
| Range, Dishwasher, Refrigerator, Washer, Dryer, Disposal, Stainless Steel Appliance(s) | |
| Not in DB | |
| Sidewalks, Street Lights | |
| — | |
| — | |
| Gas Log, Gas Starter |
Tax History
| Year | Property Taxes |
|---|---|
| 2014 | $7,358 |
| 2019 | $8,441 |
Contact Agent
Nearby Similar Homes
Nearby Sold Comparables
Contact Agent
Listing Provided By
Century 21 Affiliated









