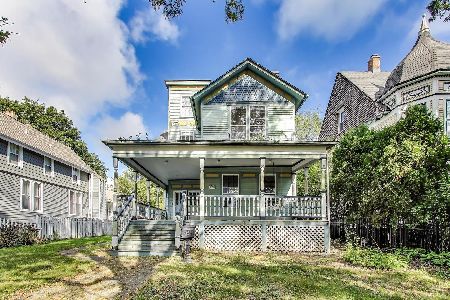1540 Sheridan Road, Highland Park, Illinois 60035
$512,000
|
Sold
|
|
| Status: | Closed |
| Sqft: | 2,120 |
| Cost/Sqft: | $254 |
| Beds: | 4 |
| Baths: | 4 |
| Year Built: | 1926 |
| Property Taxes: | $7,969 |
| Days On Market: | 2882 |
| Lot Size: | 0,11 |
Description
Completely renovated classic Adams style home in prime East Highland Park location. Bright white eat-in kitchen features custom cabinetry, granite, subway tile, ss appliances & adjacent mudroom. Formal dining room. 1st floor powder room. Gleaming hardwood floors thruout and freshly painted. Large family room with wood burning fireplace & french doors that open to cozy sunroom with built-ins, perfect for an office. 4 bdrm upper level & 2 full baths. Master has large walk-in closet. 2nd bdrm has walk-in closet/cozy sitting room. Enjoy an additional 437 sq ft of living space in newly finished lower level. Fresh carpeted recreation room with fireplace, built-ins, full bath, laundry room, pantry & lots of extra storage. 3 levels of great use of space. Newer windows & roof. Private bkyard w/2 stone patio areas. Best location close to train, downtown Highland Park, library, parks, bike paths, nature trails & the lake. Walk to everything! Move right in & enjoy this lovely home & neighborhood.
Property Specifics
| Single Family | |
| — | |
| Colonial | |
| 1926 | |
| Partial | |
| — | |
| No | |
| 0.11 |
| Lake | |
| — | |
| 0 / Not Applicable | |
| None | |
| Lake Michigan | |
| Public Sewer | |
| 09874750 | |
| 16262070020000 |
Nearby Schools
| NAME: | DISTRICT: | DISTANCE: | |
|---|---|---|---|
|
Grade School
Lincoln Elementary School |
112 | — | |
|
Middle School
Edgewood Middle School |
112 | Not in DB | |
|
High School
Highland Park High School |
113 | Not in DB | |
Property History
| DATE: | EVENT: | PRICE: | SOURCE: |
|---|---|---|---|
| 2 Jul, 2018 | Sold | $512,000 | MRED MLS |
| 17 May, 2018 | Under contract | $539,000 | MRED MLS |
| — | Last price change | $549,000 | MRED MLS |
| 6 Mar, 2018 | Listed for sale | $549,000 | MRED MLS |
| 5 Nov, 2021 | Sold | $595,000 | MRED MLS |
| 9 Sep, 2021 | Under contract | $600,000 | MRED MLS |
| 7 Sep, 2021 | Listed for sale | $600,000 | MRED MLS |
Room Specifics
Total Bedrooms: 4
Bedrooms Above Ground: 4
Bedrooms Below Ground: 0
Dimensions: —
Floor Type: Hardwood
Dimensions: —
Floor Type: Hardwood
Dimensions: —
Floor Type: Hardwood
Full Bathrooms: 4
Bathroom Amenities: —
Bathroom in Basement: 1
Rooms: Recreation Room,Walk In Closet,Mud Room,Storage,Heated Sun Room,Sitting Room
Basement Description: Partially Finished
Other Specifics
| 2 | |
| Concrete Perimeter | |
| Asphalt,Shared | |
| Patio | |
| Fenced Yard | |
| 50X69X65X21X116 | |
| Full,Pull Down Stair,Unfinished | |
| Full | |
| Hardwood Floors | |
| Range, Microwave, Dishwasher, Refrigerator, Freezer, Washer, Dryer, Disposal, Stainless Steel Appliance(s) | |
| Not in DB | |
| Sidewalks, Street Lights, Street Paved | |
| — | |
| — | |
| Wood Burning, Gas Log, Gas Starter |
Tax History
| Year | Property Taxes |
|---|---|
| 2018 | $7,969 |
| 2021 | $7,827 |
Contact Agent
Nearby Similar Homes
Nearby Sold Comparables
Contact Agent
Listing Provided By
@properties









