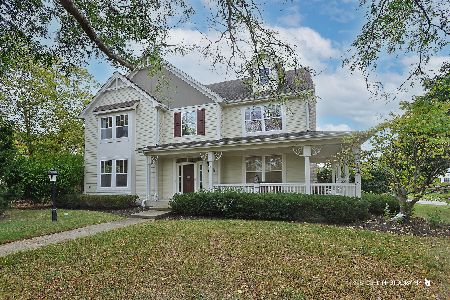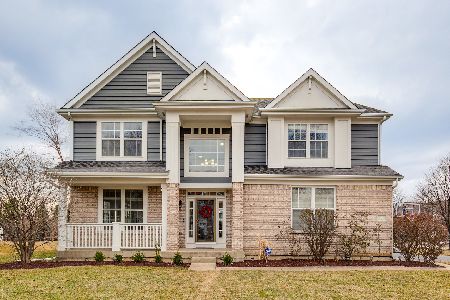1539 Haig Point Lane, Vernon Hills, Illinois 60061
$462,500
|
Sold
|
|
| Status: | Closed |
| Sqft: | 2,968 |
| Cost/Sqft: | $163 |
| Beds: | 4 |
| Baths: | 3 |
| Year Built: | 2001 |
| Property Taxes: | $15,747 |
| Days On Market: | 2990 |
| Lot Size: | 0,34 |
Description
Enjoy memories in this home! Open floor plan you have been dreaming of as you enter into the foyer that leads right into the living room. Dining room is open to the living room with excess windows allowing natural light to beam into the room. Imaging gatherings in the kitchen of your dreams! Plenty of counter space and large island with views right into the family room. Generous space for the family room with an inviting wood burning fireplace and cathedral ceilings. On the main floor there is a den, first floor laundry and powder room! On the second floor will be your master bedroom w/ 2 closets one of which is a walk in! The ensuite offers dual vanity, soaking tub & separate shower. The other full bathroom &3 bedrooms are also located on the 2nd floor one of them is very spacious with extra closet space. Basement has some carpet &windows are lookout.Located in the highly sought out Gregg's Landing community and in the heart of Vernon Hills with plenty of shopping & activities to do!!
Property Specifics
| Single Family | |
| — | |
| — | |
| 2001 | |
| Full | |
| — | |
| No | |
| 0.34 |
| Lake | |
| Greggs Landing | |
| 350 / Annual | |
| Insurance,Scavenger | |
| Public | |
| Public Sewer | |
| 09768902 | |
| 11331160100000 |
Nearby Schools
| NAME: | DISTRICT: | DISTANCE: | |
|---|---|---|---|
|
Grade School
Hawthorn Elementary School (sout |
73 | — | |
|
Middle School
Hawthorn Middle School South |
73 | Not in DB | |
|
High School
Vernon Hills High School |
128 | Not in DB | |
Property History
| DATE: | EVENT: | PRICE: | SOURCE: |
|---|---|---|---|
| 8 Feb, 2018 | Sold | $462,500 | MRED MLS |
| 16 Dec, 2017 | Under contract | $484,900 | MRED MLS |
| — | Last price change | $499,900 | MRED MLS |
| 4 Oct, 2017 | Listed for sale | $499,900 | MRED MLS |
Room Specifics
Total Bedrooms: 4
Bedrooms Above Ground: 4
Bedrooms Below Ground: 0
Dimensions: —
Floor Type: Carpet
Dimensions: —
Floor Type: Carpet
Dimensions: —
Floor Type: Carpet
Full Bathrooms: 3
Bathroom Amenities: Double Sink,Soaking Tub
Bathroom in Basement: 0
Rooms: Eating Area,Den
Basement Description: Unfinished
Other Specifics
| 2 | |
| Concrete Perimeter | |
| Asphalt | |
| Deck, Storms/Screens | |
| Cul-De-Sac,Landscaped | |
| 37X127X108X77X148 | |
| — | |
| Full | |
| Vaulted/Cathedral Ceilings, Wood Laminate Floors, First Floor Laundry | |
| Range, Microwave, Dishwasher, Refrigerator, Washer, Dryer | |
| Not in DB | |
| Sidewalks, Street Paved | |
| — | |
| — | |
| Wood Burning |
Tax History
| Year | Property Taxes |
|---|---|
| 2018 | $15,747 |
Contact Agent
Nearby Similar Homes
Nearby Sold Comparables
Contact Agent
Listing Provided By
RE/MAX Top Performers









