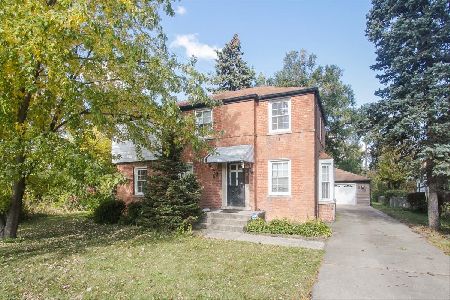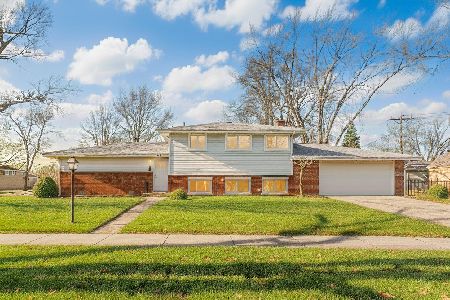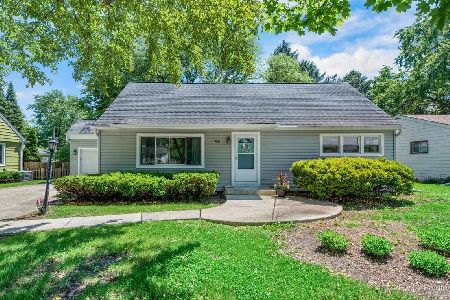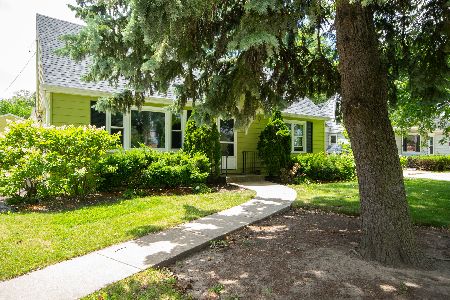154 Ashland Avenue, Des Plaines, Illinois 60016
$260,000
|
Sold
|
|
| Status: | Closed |
| Sqft: | 1,286 |
| Cost/Sqft: | $210 |
| Beds: | 3 |
| Baths: | 2 |
| Year Built: | 1957 |
| Property Taxes: | $3,205 |
| Days On Market: | 1930 |
| Lot Size: | 0,23 |
Description
Looking for a Ranch home on a beautiful lot. This Beautifully cared for home is waiting for you to call home. Impressive curb appeal with newer concrete drive and walkways featuring manicured lot with concrete patio and 10x10 shed. You will love that the home has Hardwood floors in all rooms except kitchen and baths. Remodeled baths. Windows have been replaced. Maintenance free exterior. New Roof. Great size bedrooms with Master Suite featuring double closets and half bath. Separate Dining Room area for your additional eating area .An eat in Kitchen has a large Pantry cabinet with pull outs. All this with the convenient location makes this home a must see.
Property Specifics
| Single Family | |
| — | |
| Ranch | |
| 1957 | |
| None | |
| RANCH | |
| No | |
| 0.23 |
| Cook | |
| Westfield | |
| — / Not Applicable | |
| None | |
| Lake Michigan | |
| Public Sewer | |
| 10891271 | |
| 09191000690000 |
Nearby Schools
| NAME: | DISTRICT: | DISTANCE: | |
|---|---|---|---|
|
Grade School
Terrace Elementary School |
62 | — | |
|
Middle School
Chippewa Middle School |
62 | Not in DB | |
|
High School
Maine West High School |
207 | Not in DB | |
Property History
| DATE: | EVENT: | PRICE: | SOURCE: |
|---|---|---|---|
| 23 Nov, 2020 | Sold | $260,000 | MRED MLS |
| 9 Oct, 2020 | Under contract | $269,900 | MRED MLS |
| 3 Oct, 2020 | Listed for sale | $269,900 | MRED MLS |
| 6 Jun, 2022 | Listed for sale | $339,000 | MRED MLS |
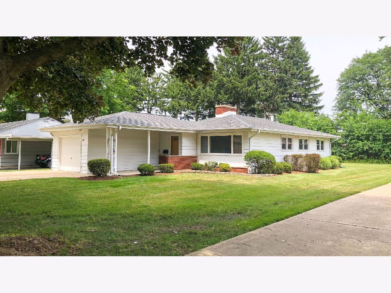
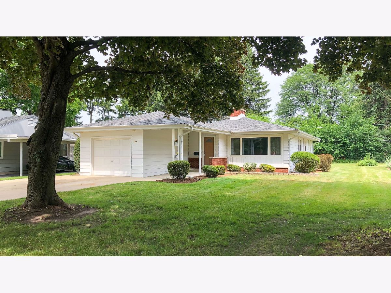
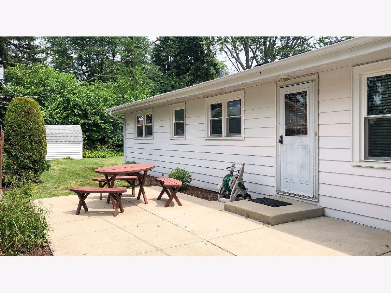
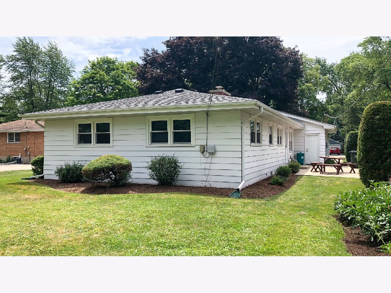
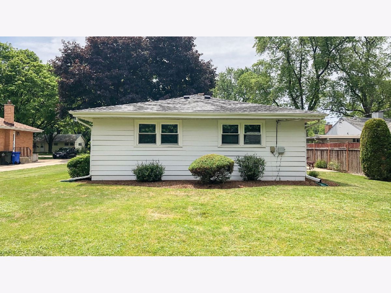
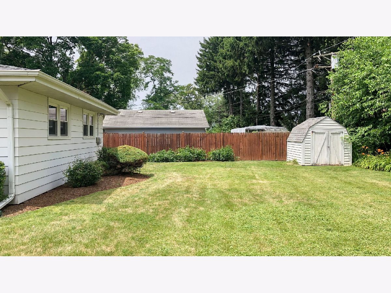
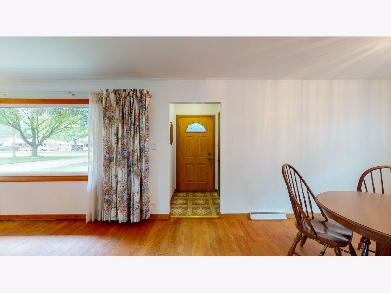
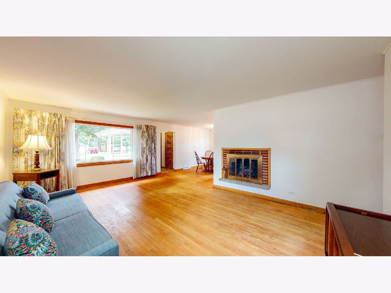
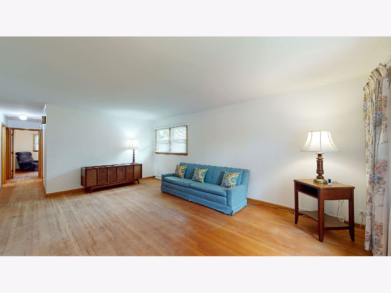
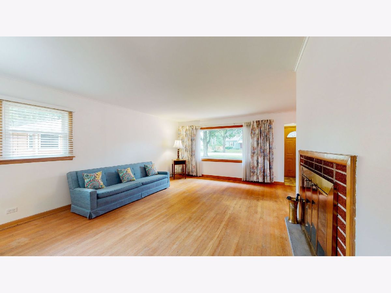
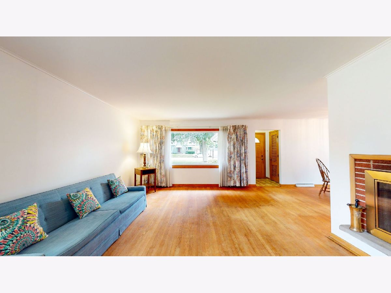
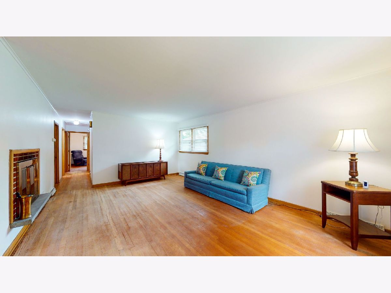
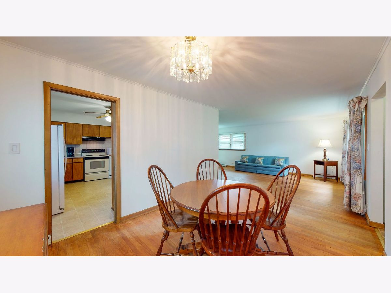
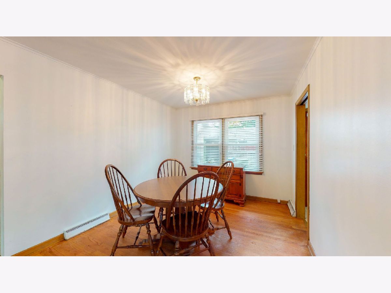
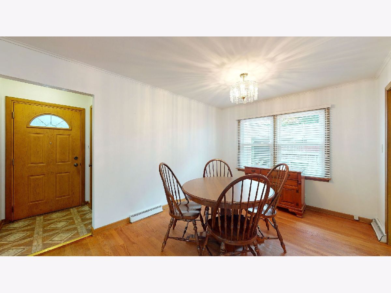
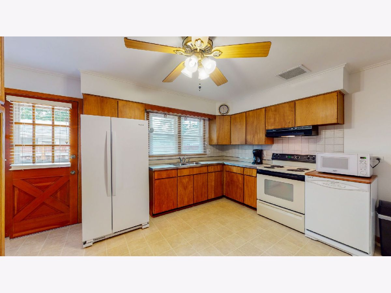
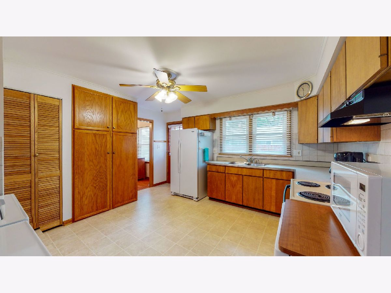
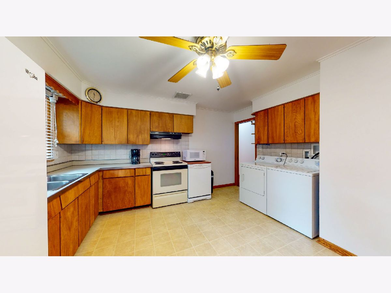
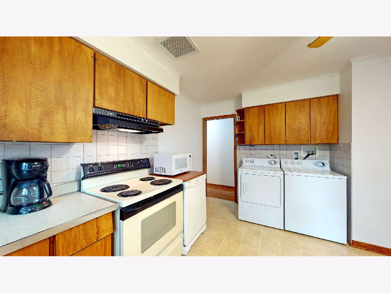
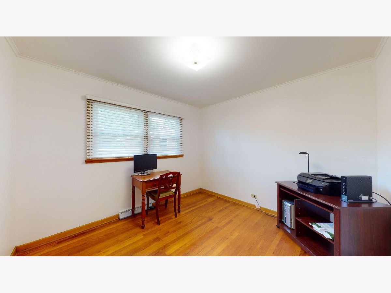
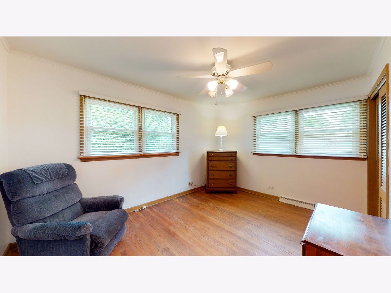
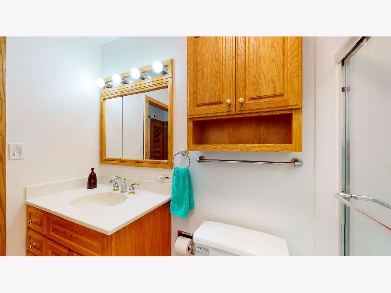
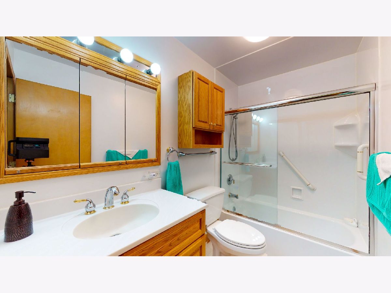
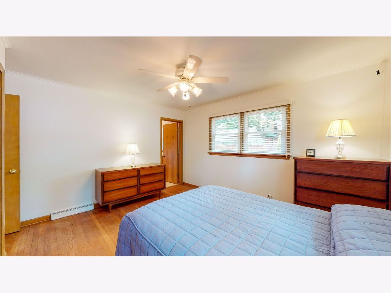
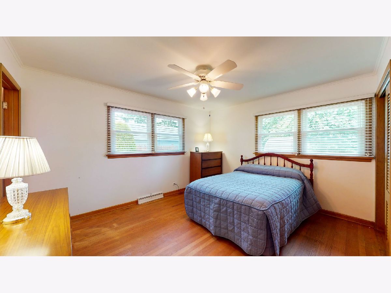
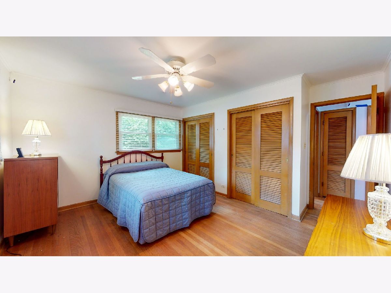
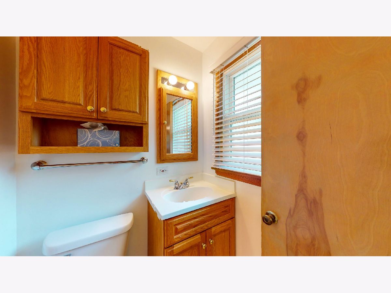
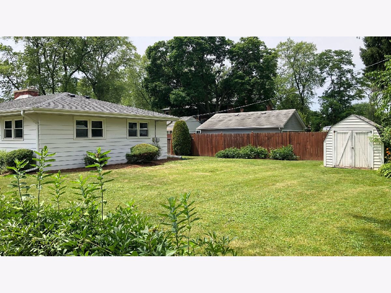
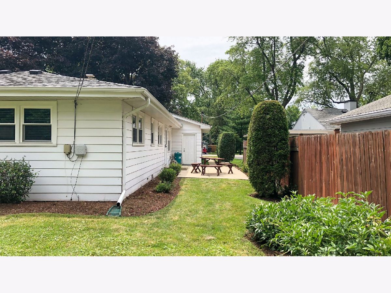
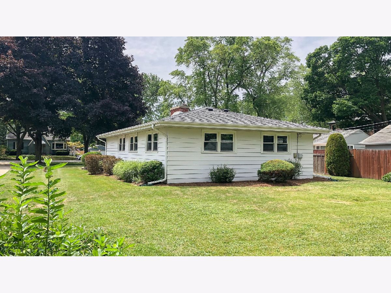
Room Specifics
Total Bedrooms: 3
Bedrooms Above Ground: 3
Bedrooms Below Ground: 0
Dimensions: —
Floor Type: Hardwood
Dimensions: —
Floor Type: Hardwood
Full Bathrooms: 2
Bathroom Amenities: —
Bathroom in Basement: 0
Rooms: No additional rooms
Basement Description: Crawl
Other Specifics
| 1 | |
| Concrete Perimeter | |
| Concrete | |
| Patio, Storms/Screens | |
| Mature Trees | |
| 65X154 | |
| Full | |
| Half | |
| Hardwood Floors, First Floor Bedroom, First Floor Laundry, First Floor Full Bath | |
| Range, Microwave, Portable Dishwasher, Refrigerator, Washer, Dryer, Disposal | |
| Not in DB | |
| Park, Street Paved | |
| — | |
| — | |
| Attached Fireplace Doors/Screen, Gas Log, Gas Starter |
Tax History
| Year | Property Taxes |
|---|---|
| 2020 | $3,205 |
Contact Agent
Nearby Similar Homes
Nearby Sold Comparables
Contact Agent
Listing Provided By
RE/MAX Suburban



