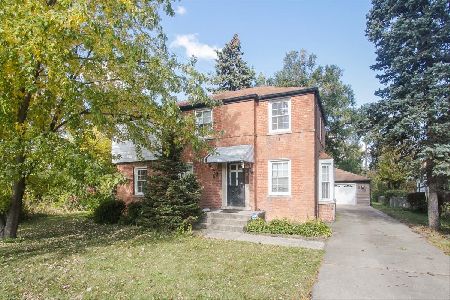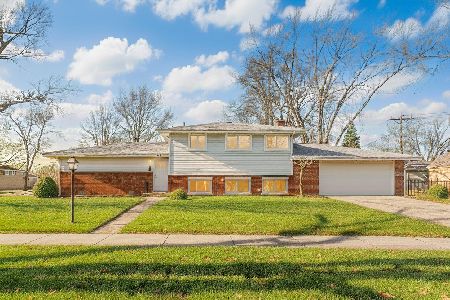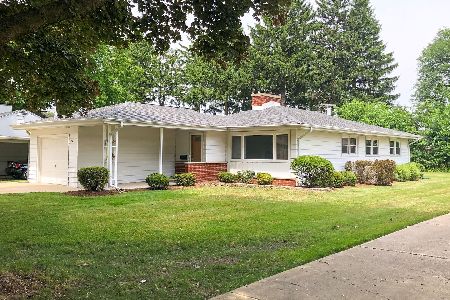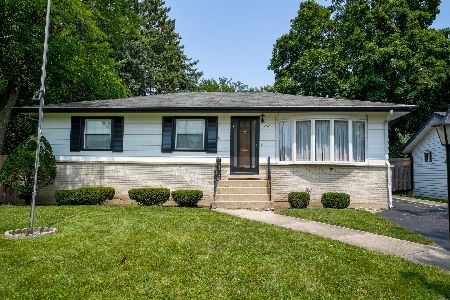155 Ashland Avenue, Des Plaines, Illinois 60016
$325,000
|
Sold
|
|
| Status: | Closed |
| Sqft: | 1,611 |
| Cost/Sqft: | $210 |
| Beds: | 4 |
| Baths: | 2 |
| Year Built: | 1957 |
| Property Taxes: | $6,216 |
| Days On Market: | 2407 |
| Lot Size: | 0,46 |
Description
Super clean, super sharp home on an oversized lot. Freshly painted. All hardwood floors on the first floor along with newer vinyl thermopane windows. This home has been lovingly cared for. 2 bedrooms with full bath on main level and 2 bedrooms, den and huge loft plus a full bath on second floor. Living room features a bay window and double foyer closets. Large dining room with sliders to the patio. Crown moldings, decorative trims, arched doorways plus ceiling fans make this home warm and cozy. Goodman high-efficiency gas furnace (2001), AprilAire humidifier (2011) Tankless hot water heater. A finished lower level features a Rec Room, laundry closet with sink, washer & dryer. Storage room, wine/canning closet and a workshop. Gorgeous backyard with magnificent trees, pines and landscaping. Patio includes full screens to enjoy warm weather nights. Basement was waterproofed and new drainage added around foundation. Lots of storage space. Oversized 2 car garage.
Property Specifics
| Single Family | |
| — | |
| Cape Cod | |
| 1957 | |
| Full | |
| — | |
| No | |
| 0.46 |
| Cook | |
| Westfield | |
| 0 / Not Applicable | |
| None | |
| Public | |
| Public Sewer | |
| 10415605 | |
| 09191020050000 |
Nearby Schools
| NAME: | DISTRICT: | DISTANCE: | |
|---|---|---|---|
|
Grade School
Terrace Elementary School |
62 | — | |
|
High School
Maine West High School |
207 | Not in DB | |
Property History
| DATE: | EVENT: | PRICE: | SOURCE: |
|---|---|---|---|
| 9 Aug, 2019 | Sold | $325,000 | MRED MLS |
| 9 Jul, 2019 | Under contract | $339,000 | MRED MLS |
| — | Last price change | $349,000 | MRED MLS |
| 13 Jun, 2019 | Listed for sale | $349,000 | MRED MLS |
Room Specifics
Total Bedrooms: 4
Bedrooms Above Ground: 4
Bedrooms Below Ground: 0
Dimensions: —
Floor Type: Hardwood
Dimensions: —
Floor Type: Carpet
Dimensions: —
Floor Type: Carpet
Full Bathrooms: 2
Bathroom Amenities: Double Sink
Bathroom in Basement: 0
Rooms: Office,Recreation Room,Loft
Basement Description: Finished
Other Specifics
| 2 | |
| Concrete Perimeter | |
| Asphalt | |
| — | |
| Mature Trees | |
| 129 X 154 | |
| — | |
| None | |
| Hardwood Floors, First Floor Bedroom, First Floor Full Bath | |
| Range, Dishwasher, Refrigerator, Washer, Dryer, Disposal | |
| Not in DB | |
| Street Lights, Street Paved | |
| — | |
| — | |
| — |
Tax History
| Year | Property Taxes |
|---|---|
| 2019 | $6,216 |
Contact Agent
Nearby Similar Homes
Nearby Sold Comparables
Contact Agent
Listing Provided By
Berkshire Hathaway HomeServices KoenigRubloff












