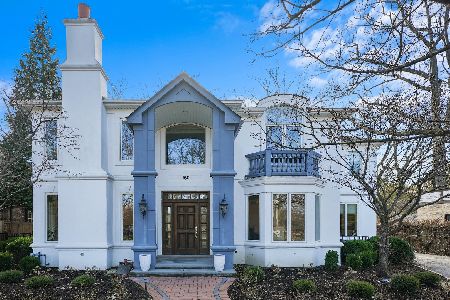154 Linden Avenue, Glencoe, Illinois 60022
$1,710,000
|
Sold
|
|
| Status: | Closed |
| Sqft: | 5,038 |
| Cost/Sqft: | $325 |
| Beds: | 4 |
| Baths: | 5 |
| Year Built: | 2012 |
| Property Taxes: | $6,738 |
| Days On Market: | 1775 |
| Lot Size: | 0,28 |
Description
Stylized and Sunny "better than new" 5 bedroom/ 4 1/2 bath home on an extra wide lot (70 x 170) with fabulous open vistas across from Woodlawn park. Desirable walk-to location; minutes to the heart of hubbard woods town and train, shops, schools and parks! Built to the highest standards with excellent finishes and a casual open floor plan. Finely designed with current updates and recently refreshed. The heart of the house is the fabulous open kitchen and butler's pantry flow into the breakfast room and family room with great fireplace (1 of 4). Walls of windows and french doors to the stone patio and landscaped backyard. Wonderful living and dining rooms with huge open windows for expansive park views. Private paneled office with Fireplace. Super cute mud room and tricked out attached heated garage has become a favorite outdoor covid space! Upstairs the stunning primary bedroom with relaxing seating area overlooking the beautiful backyard includes a luxe bath and beautifully outfitted walk in closet. Bright, fresh bedrooms- two share a bath and one is ensuite. A wonderful sunny lower level continues the fine standard of finish and creates a 3rd level of living with soaring ceilings. Everyone enjoys the large open space with several areas- hang out area, play area, handsome bar, wine cellar, plus an exercise room, a 5th BR, full bath and storage. Great outdoor living-landscaping is breathtaking plus includes sprinkler system, special drainage and a generator. The private patio and play yard in the back is very private for "kids of all ages." The walking lifestyle here is simply amazing.
Property Specifics
| Single Family | |
| — | |
| English | |
| 2012 | |
| Full | |
| — | |
| No | |
| 0.28 |
| Cook | |
| — | |
| 0 / Not Applicable | |
| None | |
| Lake Michigan | |
| Sewer-Storm | |
| 11007721 | |
| 05171070150000 |
Nearby Schools
| NAME: | DISTRICT: | DISTANCE: | |
|---|---|---|---|
|
Grade School
South Elementary School |
35 | — | |
|
Middle School
Central School |
35 | Not in DB | |
|
High School
New Trier Twp H.s. Northfield/wi |
203 | Not in DB | |
Property History
| DATE: | EVENT: | PRICE: | SOURCE: |
|---|---|---|---|
| 2 Nov, 2011 | Sold | $300,000 | MRED MLS |
| 1 Apr, 2011 | Under contract | $995,000 | MRED MLS |
| — | Last price change | $1,695,000 | MRED MLS |
| 9 Sep, 2009 | Listed for sale | $1,695,000 | MRED MLS |
| 25 Sep, 2012 | Sold | $1,525,000 | MRED MLS |
| 9 Jul, 2012 | Under contract | $1,575,000 | MRED MLS |
| 6 Apr, 2012 | Listed for sale | $1,575,000 | MRED MLS |
| 21 May, 2021 | Sold | $1,710,000 | MRED MLS |
| 9 Mar, 2021 | Under contract | $1,639,000 | MRED MLS |
| 7 Mar, 2021 | Listed for sale | $1,639,000 | MRED MLS |
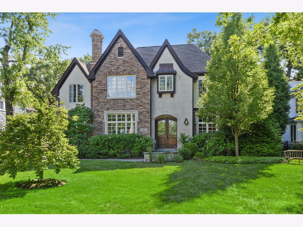
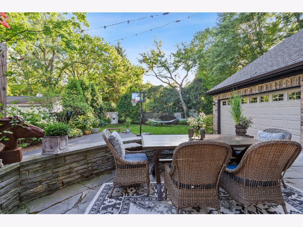
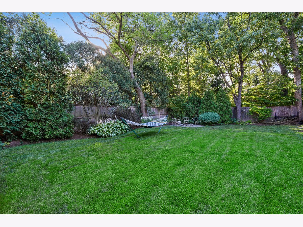
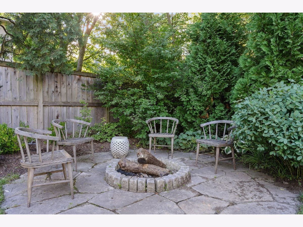
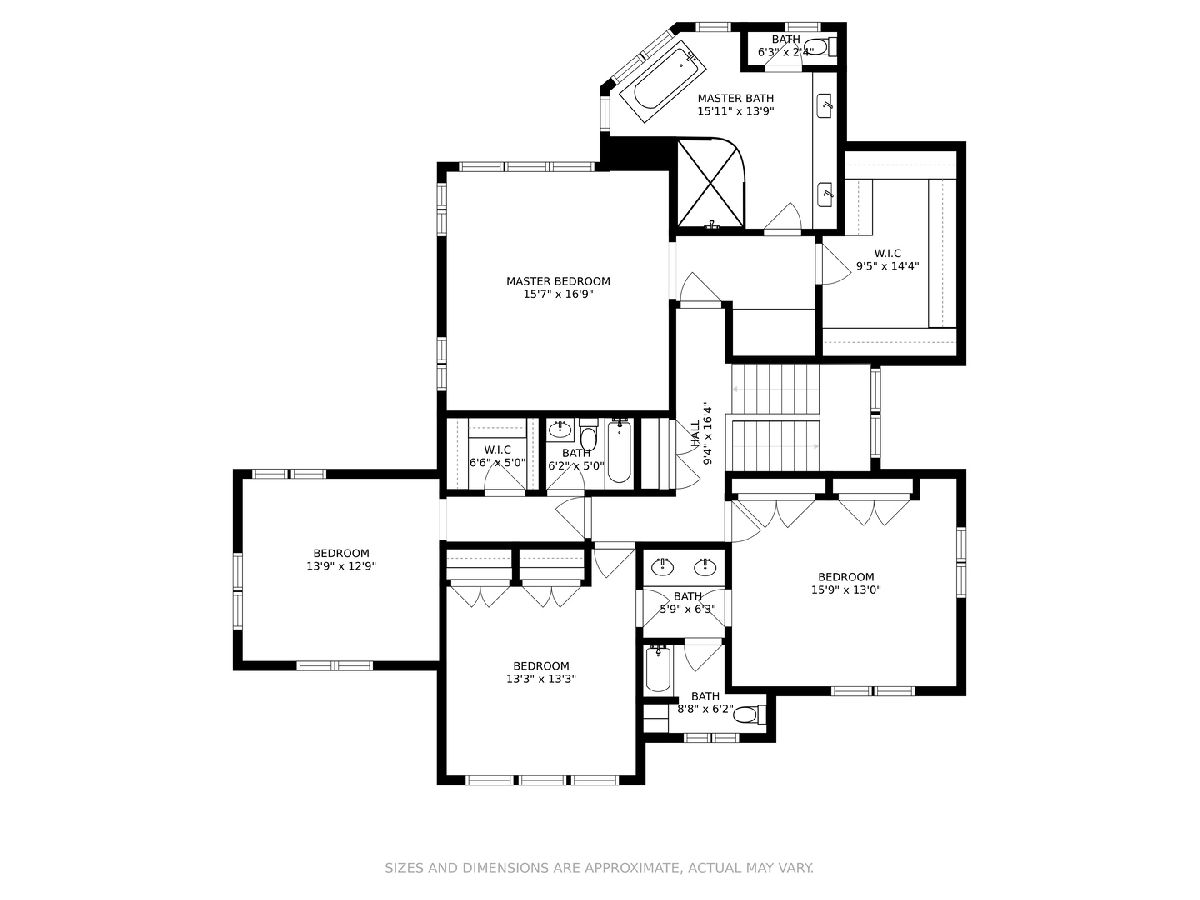
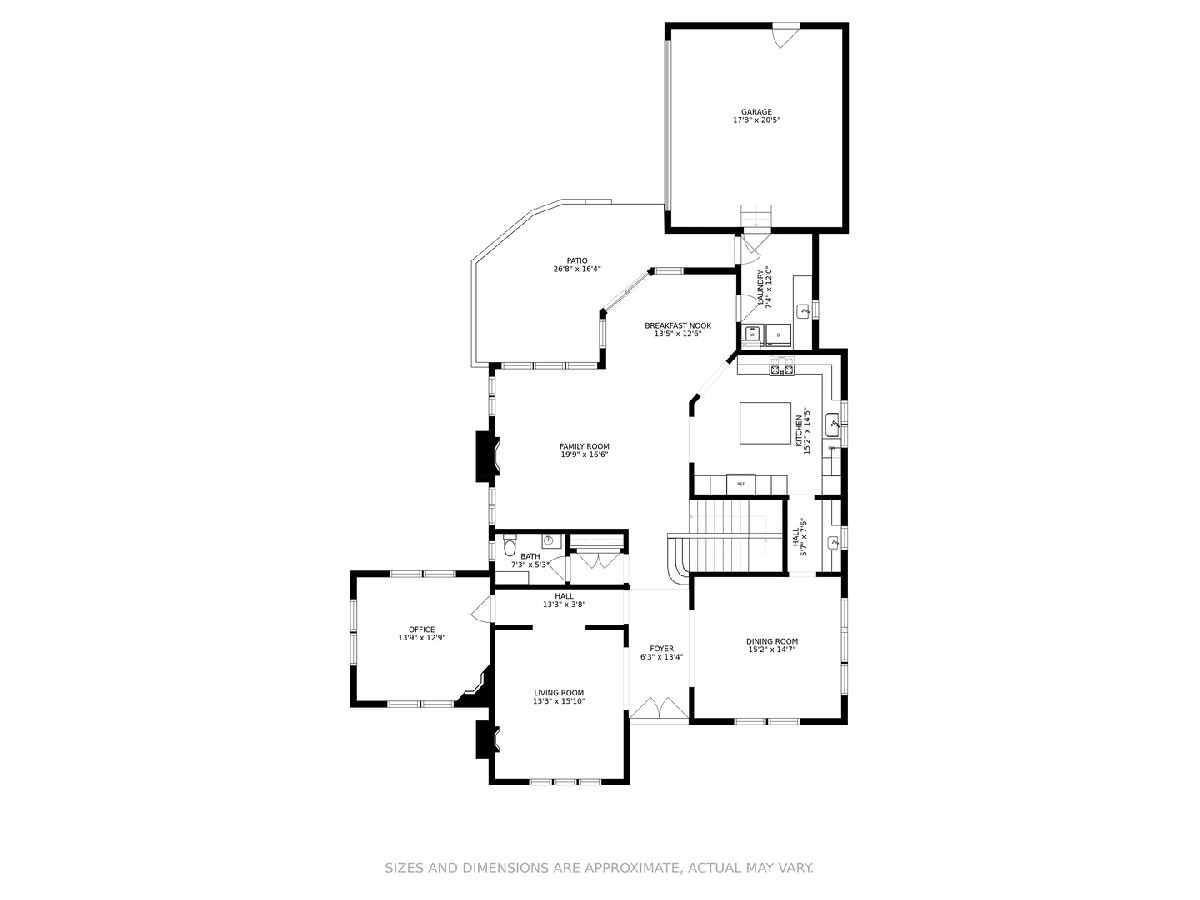
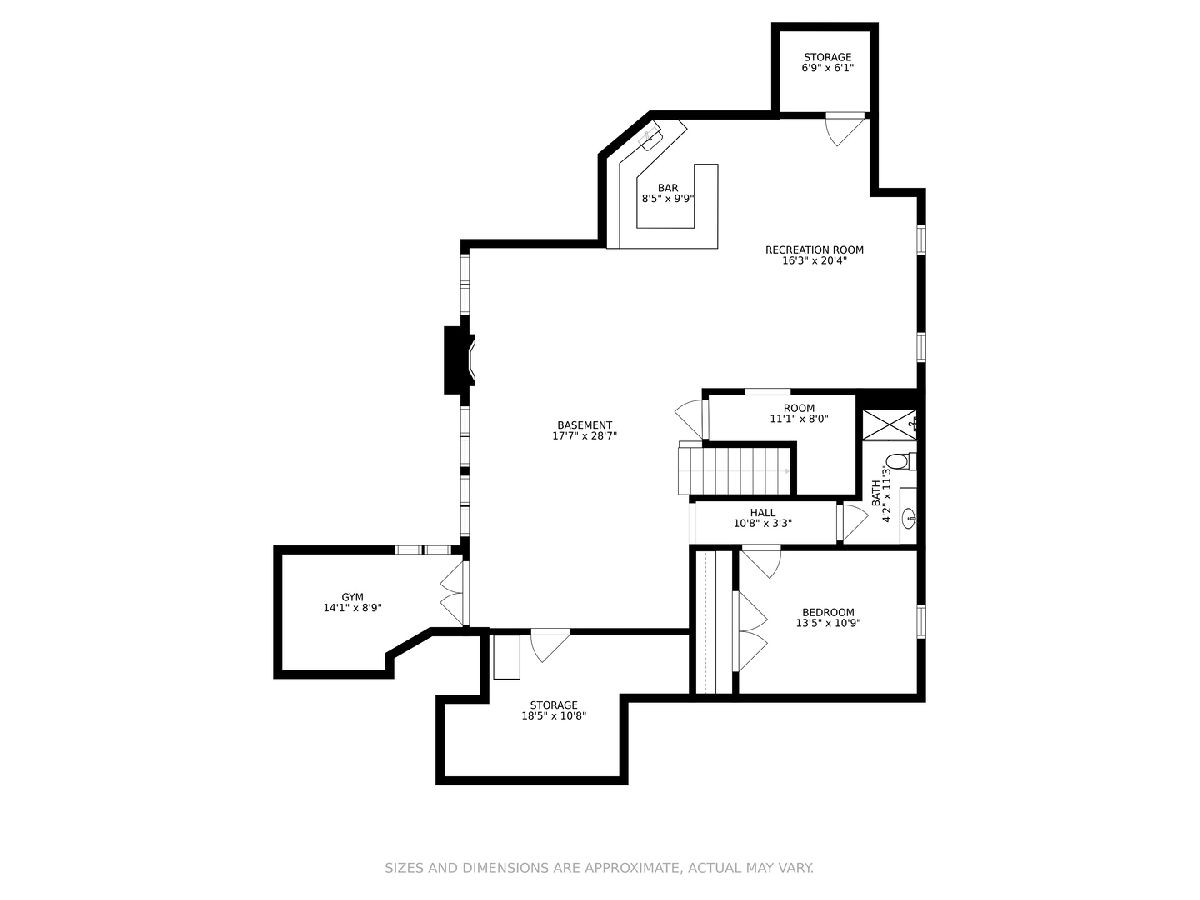
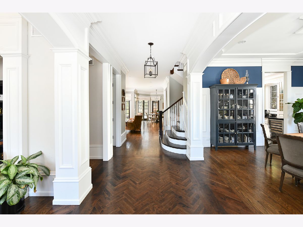
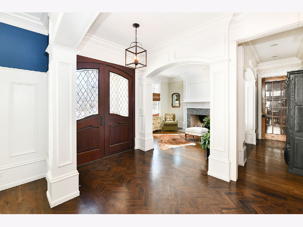
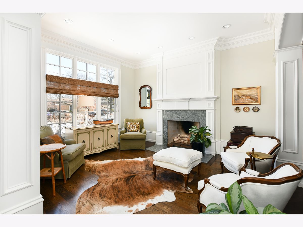
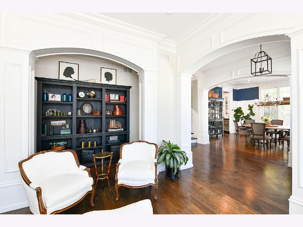
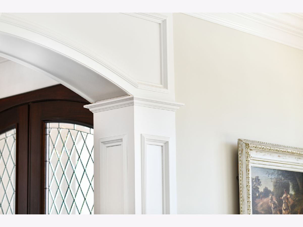
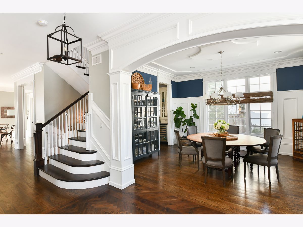
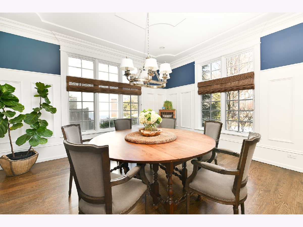
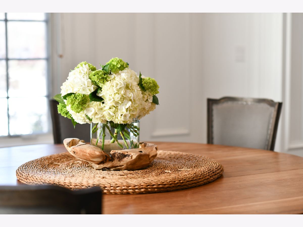
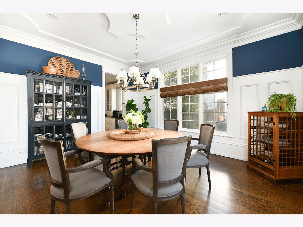
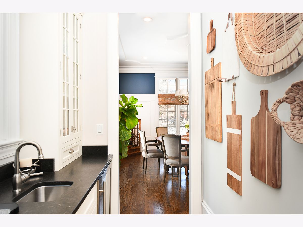
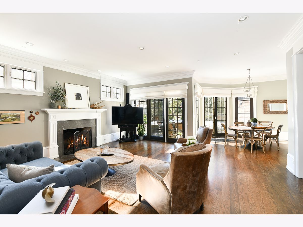
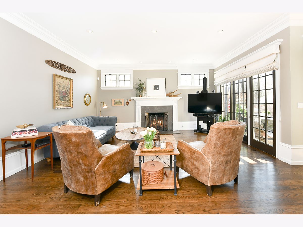
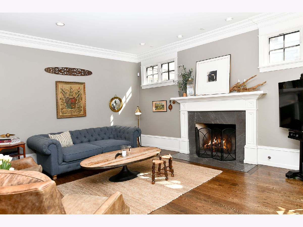
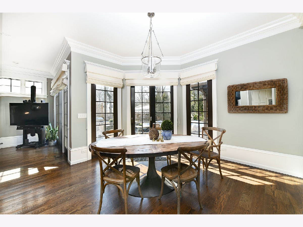
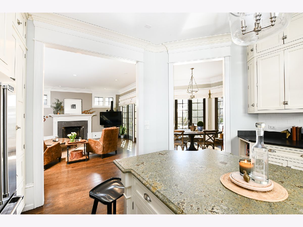
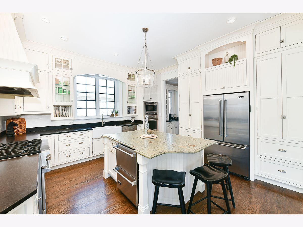
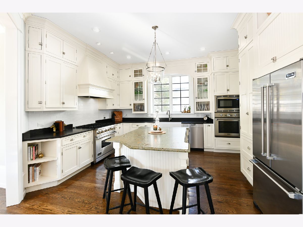
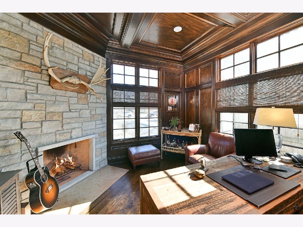
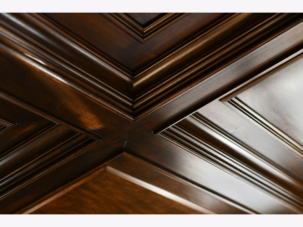
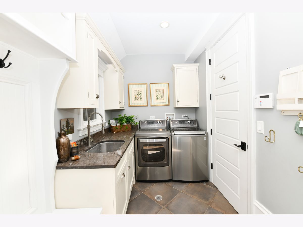
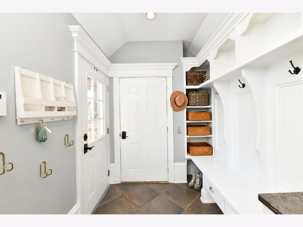
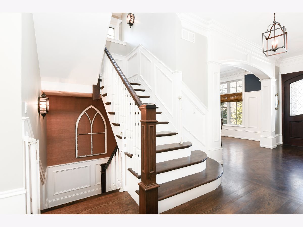
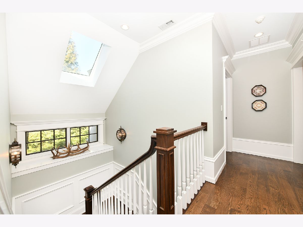
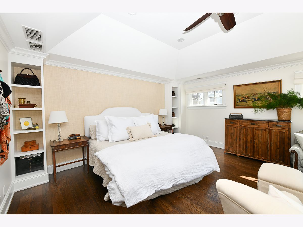
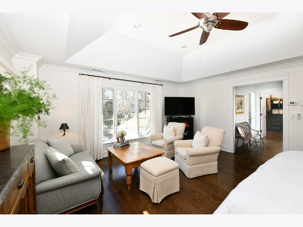
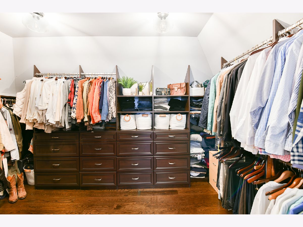
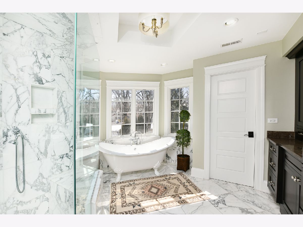
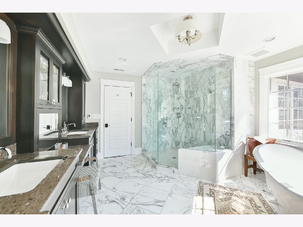
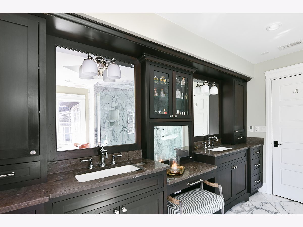
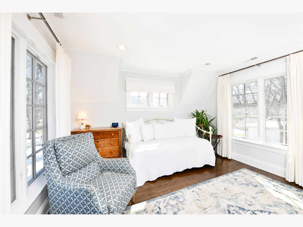
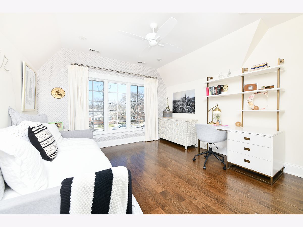
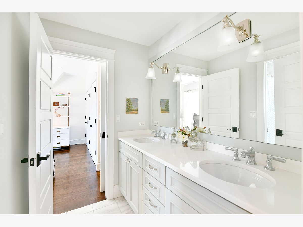
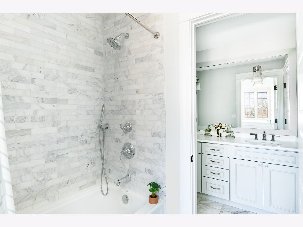
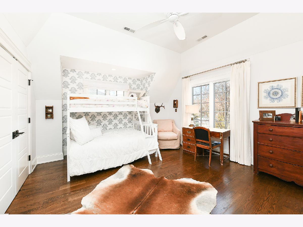
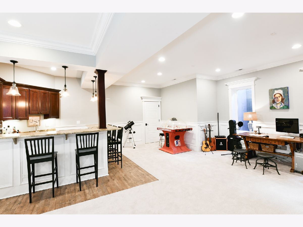
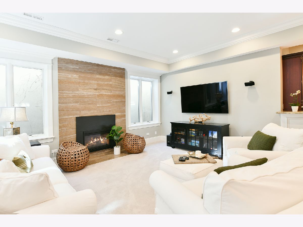
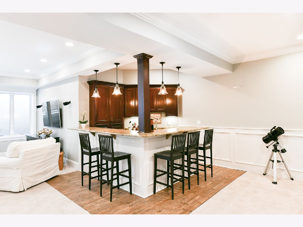
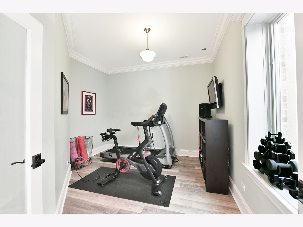
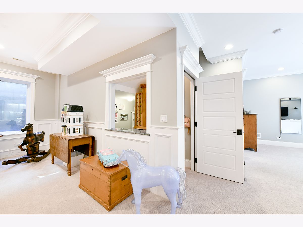
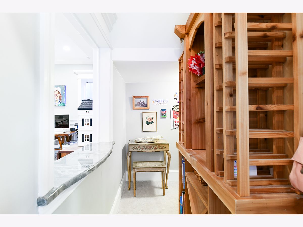
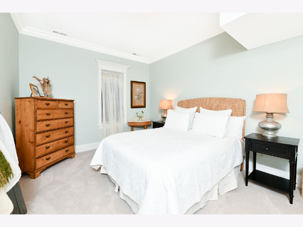
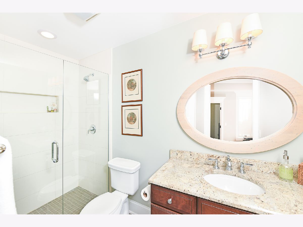
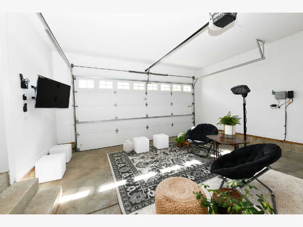
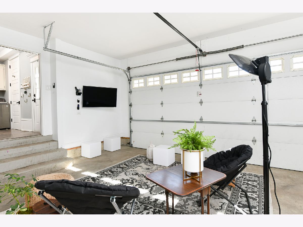
Room Specifics
Total Bedrooms: 5
Bedrooms Above Ground: 4
Bedrooms Below Ground: 1
Dimensions: —
Floor Type: Hardwood
Dimensions: —
Floor Type: Hardwood
Dimensions: —
Floor Type: Hardwood
Dimensions: —
Floor Type: —
Full Bathrooms: 5
Bathroom Amenities: Separate Shower,Double Sink,Soaking Tub
Bathroom in Basement: 1
Rooms: Bedroom 5,Breakfast Room,Foyer,Play Room,Office,Walk In Closet,Exercise Room,Recreation Room
Basement Description: Finished
Other Specifics
| 2 | |
| Concrete Perimeter | |
| Asphalt | |
| Patio, Fire Pit | |
| Fenced Yard,Landscaped,Park Adjacent | |
| 70X176X70X170 | |
| Pull Down Stair | |
| Full | |
| Hardwood Floors, First Floor Laundry | |
| Double Oven, Range, Microwave, Dishwasher, Refrigerator, Bar Fridge, Washer, Dryer, Disposal, Stainless Steel Appliance(s), Built-In Oven, Range Hood | |
| Not in DB | |
| Park, Sidewalks, Street Paved | |
| — | |
| — | |
| Wood Burning, Gas Log, Gas Starter |
Tax History
| Year | Property Taxes |
|---|---|
| 2011 | $12,092 |
| 2012 | $9,760 |
| 2021 | $6,738 |
Contact Agent
Nearby Similar Homes
Nearby Sold Comparables
Contact Agent
Listing Provided By
Compass








