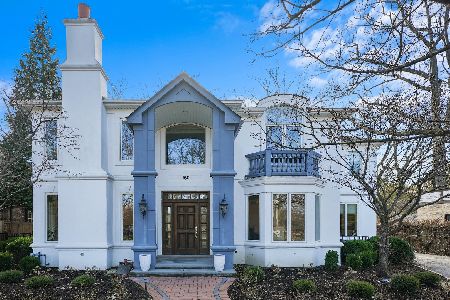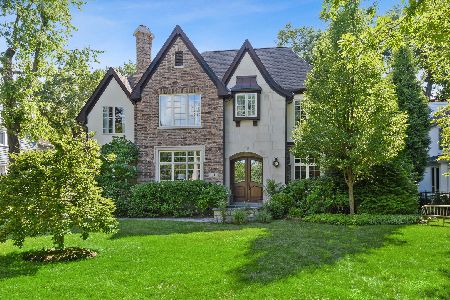160 Linden Avenue, Glencoe, Illinois 60022
$1,379,000
|
Sold
|
|
| Status: | Closed |
| Sqft: | 3,803 |
| Cost/Sqft: | $375 |
| Beds: | 4 |
| Baths: | 7 |
| Year Built: | 2005 |
| Property Taxes: | $32,663 |
| Days On Market: | 2874 |
| Lot Size: | 0,29 |
Description
Impressive newer residence. Light & bright w/wndws galore & packed w/feat; 5 BR's (all en-suite), 5 full & 2-1/2 BA's, graceful dbl strcse, 1/4 sawn oak thru-out, 3 fplcs, crwn mldng, wainscoting, coffered & high clngs, built-in cabs, Open eat-in chef's kitcn feat; SubZero, Wolf oven/rng, Thermador oven &warm drwr, 2 snks, 2 Miele DW, wrk station, W/I pntry. Elegant DR connect by butler pntry. Kitcn opn to Lrg fam RM w/limestn gas fplc. Flex floor-plan incl. lib/LR behind French doors w/fplc, 1st flr offc/stdy w/outside entry. Mud/lndry RM leads to att. 21/2 car gar. Mstr ste w/limestn FP, elegant BA w/limestn & mosaic, jtted tub & sep stm shwr, dbl snks, drssng tbl & big cust-fitted WIC. 3 other en-suite BRs up w/WI fitted clsts. Lndry up. Deep LL w/media RM, pwdr RM, full wet bar, wine cellr, exerc RM, 5th BR w/en-suite BA.+lots of strg. Gorgeous Scott Byron prof lndscpd w/big fncd yrd feat; bluestne patio, cust litng, Zen grdn oasis & BBQ. **SOLD BEFORE PROCESSING**
Property Specifics
| Single Family | |
| — | |
| — | |
| 2005 | |
| Full | |
| — | |
| No | |
| 0.29 |
| Cook | |
| — | |
| 0 / Not Applicable | |
| None | |
| Lake Michigan | |
| Public Sewer | |
| 09874043 | |
| 05171070140000 |
Nearby Schools
| NAME: | DISTRICT: | DISTANCE: | |
|---|---|---|---|
|
Grade School
South Elementary School |
35 | — | |
|
Middle School
Central School |
35 | Not in DB | |
|
High School
New Trier Twp H.s. Northfield/wi |
203 | Not in DB | |
|
Alternate Elementary School
West School |
— | Not in DB | |
Property History
| DATE: | EVENT: | PRICE: | SOURCE: |
|---|---|---|---|
| 17 Jan, 2007 | Sold | $1,475,000 | MRED MLS |
| 17 Nov, 2006 | Under contract | $1,499,000 | MRED MLS |
| 9 May, 2006 | Listed for sale | $1,595,000 | MRED MLS |
| 7 May, 2018 | Sold | $1,379,000 | MRED MLS |
| 5 Mar, 2018 | Under contract | $1,425,000 | MRED MLS |
| 5 Mar, 2018 | Listed for sale | $1,425,000 | MRED MLS |
| 13 Jun, 2025 | Sold | $1,829,000 | MRED MLS |
| 27 Apr, 2025 | Under contract | $1,829,000 | MRED MLS |
| 30 Mar, 2025 | Listed for sale | $1,829,000 | MRED MLS |
Room Specifics
Total Bedrooms: 5
Bedrooms Above Ground: 4
Bedrooms Below Ground: 1
Dimensions: —
Floor Type: Carpet
Dimensions: —
Floor Type: Carpet
Dimensions: —
Floor Type: Carpet
Dimensions: —
Floor Type: —
Full Bathrooms: 7
Bathroom Amenities: Whirlpool,Separate Shower
Bathroom in Basement: 1
Rooms: Bedroom 5,Utility Room-Lower Level,Eating Area,Recreation Room,Office,Exercise Room
Basement Description: Finished
Other Specifics
| 2 | |
| Concrete Perimeter | |
| Asphalt,Side Drive | |
| Patio, Brick Paver Patio, Storms/Screens | |
| Wooded | |
| 75 X 164 X 75 X 170 | |
| — | |
| Full | |
| Sauna/Steam Room, Bar-Wet, Hardwood Floors, First Floor Laundry, Second Floor Laundry | |
| — | |
| Not in DB | |
| — | |
| — | |
| — | |
| Gas Starter |
Tax History
| Year | Property Taxes |
|---|---|
| 2018 | $32,663 |
| 2025 | $36,175 |
Contact Agent
Nearby Similar Homes
Nearby Sold Comparables
Contact Agent
Listing Provided By
Coldwell Banker Residential












